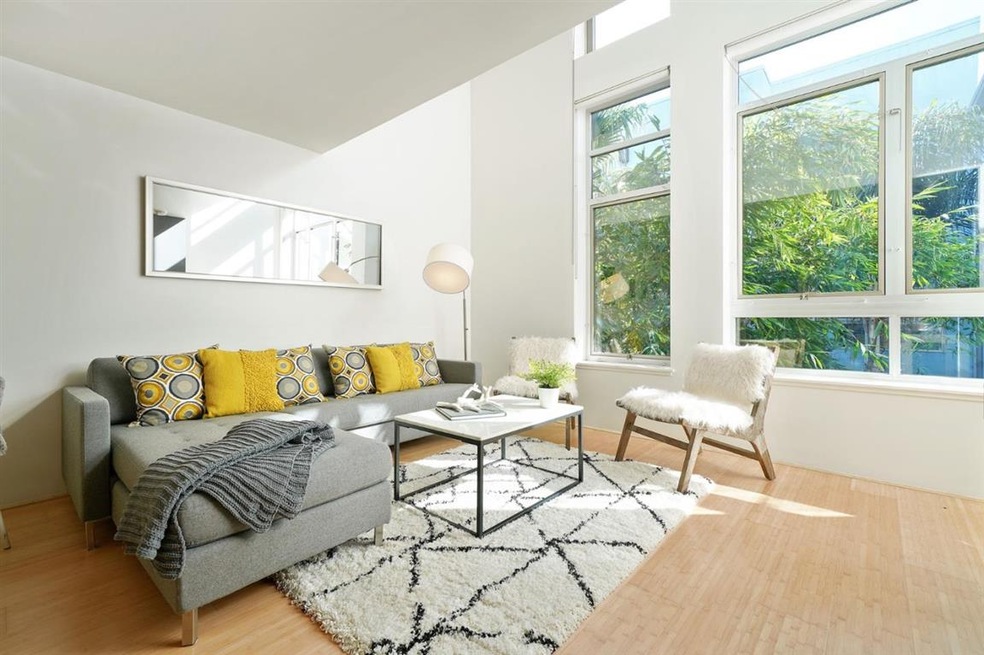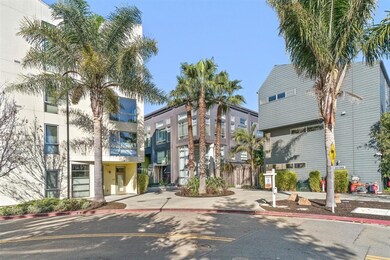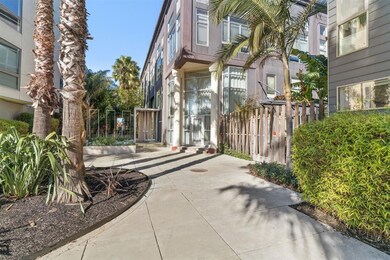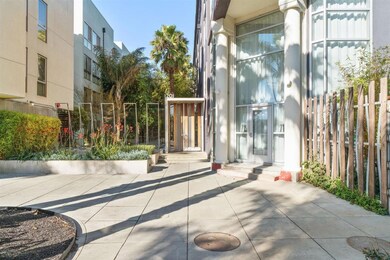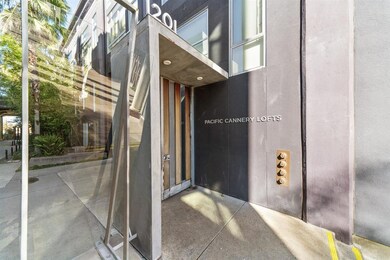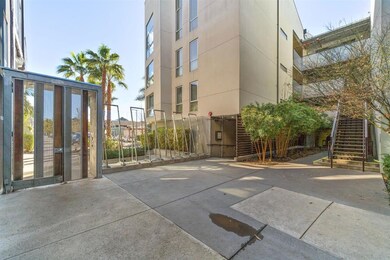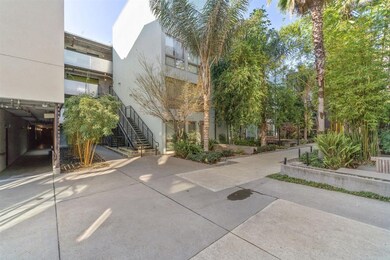
Pacific Cannery Lofts 1201 Pine St Unit 322 Oakland, CA 94607
West Oakland NeighborhoodHighlights
- Primary Bedroom Suite
- Solid Surface Bathroom Countertops
- High Ceiling
- Gated Community
- End Unit
- Den
About This Home
As of March 2019This rarely available courtyard view unit features a bright and modern two-story floor plan with updated interior finishes, bamboo floors throughout, updated lighting, countertops, custom closets systems, and more. The main level features an open concept living and kitchen area with high ceilings and windows, extra storage, and modern appliances. The second level features a large open concept bedroom plus a spacious bonus room that may function as a home office. Property amenities include dog washing room, bike repair lounge, and a secure bike storage room.
Last Agent to Sell the Property
Michael Caruso
The Agency License #01904054 Listed on: 01/23/2019

Last Buyer's Agent
Nicole Wilhelm
Compass License #01959425

Property Details
Home Type
- Condominium
Est. Annual Taxes
- $8,190
Year Built
- Built in 2009
HOA Fees
- $320 Monthly HOA Fees
Parking
- 1 Car Garage
- Secured Garage or Parking
- Assigned Parking
Interior Spaces
- 956 Sq Ft Home
- High Ceiling
- Bay Window
- Garden Windows
- Combination Dining and Living Room
- Den
Kitchen
- Range Hood
- Disposal
Bedrooms and Bathrooms
- 1 Bedroom
- Primary Bedroom Suite
- 1 Full Bathroom
- Solid Surface Bathroom Countertops
- <<tubWithShowerToken>>
Laundry
- Laundry in unit
- Washer and Dryer
Home Security
- Security Gate
- Intercom
Additional Features
- End Unit
- Vented Exhaust Fan
Listing and Financial Details
- Assessor Parcel Number 006005705800
Community Details
Overview
- Association fees include garbage, hot water, insurance - common area, landscaping / gardening, maintenance - common area, maintenance - exterior, management fee, reserves, water / sewer
- 163 Units
- Pacific Cannery Lofts Bridgeport Mgmt Association
- Built by Pacific Cannery Lofts
Amenities
- Common Utility Room
- Elevator
Pet Policy
- Pets Allowed
Security
- Security Guard
- Gated Community
Ownership History
Purchase Details
Home Financials for this Owner
Home Financials are based on the most recent Mortgage that was taken out on this home.Purchase Details
Purchase Details
Purchase Details
Home Financials for this Owner
Home Financials are based on the most recent Mortgage that was taken out on this home.Similar Homes in the area
Home Values in the Area
Average Home Value in this Area
Purchase History
| Date | Type | Sale Price | Title Company |
|---|---|---|---|
| Grant Deed | $515,000 | Chicago Title Company | |
| Interfamily Deed Transfer | -- | None Available | |
| Grant Deed | $350,000 | Chicago Title Company | |
| Grant Deed | $265,000 | First American Title Company |
Mortgage History
| Date | Status | Loan Amount | Loan Type |
|---|---|---|---|
| Open | $412,000 | Adjustable Rate Mortgage/ARM | |
| Previous Owner | $133,394 | FHA | |
| Previous Owner | $125,000 | Second Mortgage Made To Cover Down Payment |
Property History
| Date | Event | Price | Change | Sq Ft Price |
|---|---|---|---|---|
| 07/11/2025 07/11/25 | For Sale | $489,000 | -5.0% | $512 / Sq Ft |
| 03/04/2019 03/04/19 | Sold | $515,000 | +5.1% | $539 / Sq Ft |
| 02/11/2019 02/11/19 | Pending | -- | -- | -- |
| 01/23/2019 01/23/19 | For Sale | $489,999 | -- | $513 / Sq Ft |
Tax History Compared to Growth
Tax History
| Year | Tax Paid | Tax Assessment Tax Assessment Total Assessment is a certain percentage of the fair market value that is determined by local assessors to be the total taxable value of land and additions on the property. | Land | Improvement |
|---|---|---|---|---|
| 2024 | $8,190 | $500,000 | $150,000 | $350,000 |
| 2023 | $9,404 | $552,177 | $165,653 | $386,524 |
| 2022 | $9,117 | $541,351 | $162,405 | $378,946 |
| 2021 | $8,704 | $530,737 | $159,221 | $371,516 |
| 2020 | $8,609 | $525,300 | $157,590 | $367,710 |
| 2019 | $6,493 | $384,614 | $115,384 | $269,230 |
| 2018 | $6,361 | $377,075 | $113,122 | $263,953 |
| 2017 | $6,058 | $369,683 | $110,905 | $258,778 |
| 2016 | $5,824 | $362,434 | $108,730 | $253,704 |
| 2015 | $5,793 | $356,992 | $107,097 | $249,895 |
| 2014 | $4,805 | $279,039 | $19,645 | $259,394 |
Agents Affiliated with this Home
-
S
Seller's Agent in 2025
Sandi Giannini
eXp Realty of Northern CA, Inc
-
M
Seller's Agent in 2019
Michael Caruso
The Agency
-
N
Buyer's Agent in 2019
Nicole Wilhelm
Compass
About Pacific Cannery Lofts
Map
Source: MLSListings
MLS Number: ML81736326
APN: 006-0057-058-00
- 1201 Pine St Unit 365
- 1201 Pine St Unit 363
- 1201 Pine St Unit 458
- 1201 Pine St Unit 319
- 1231 Pine St
- 1018 Pine St
- 856 & 858 21st
- 945 Wood St
- 812 Pine St
- 904 Zephyr Dr Unit 15
- 875 Wood St
- 873 Wood St
- 860 Mcelroy St
- 1423 Prescott St
- 1699 12th St
- 1514 Prescott St
- 1771 Chase St
- 1805 16th St
- 1221 Campbell St
- 1695 15th St Unit 12
