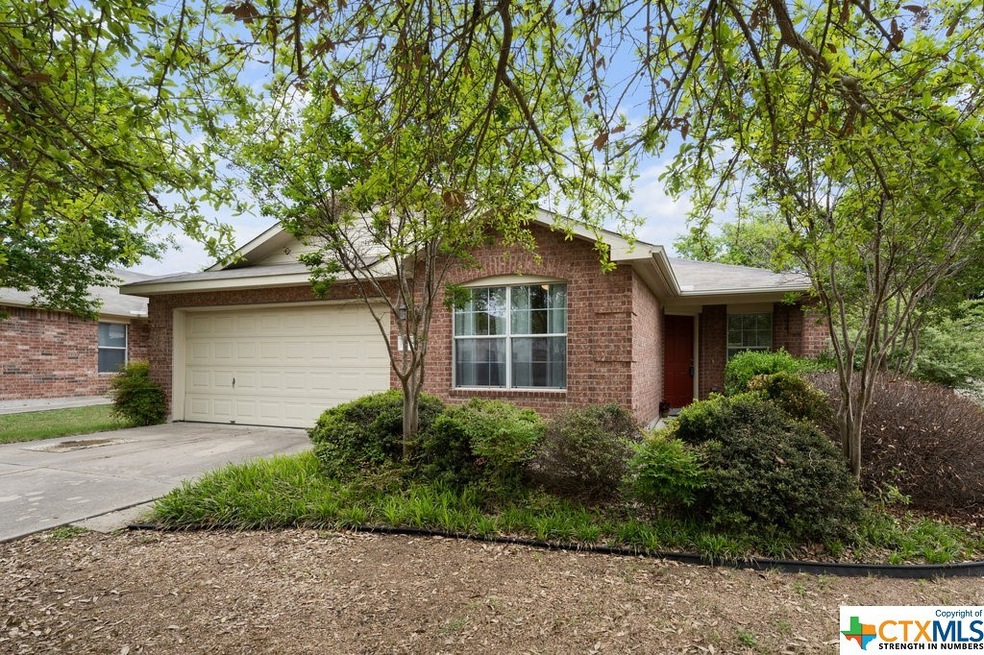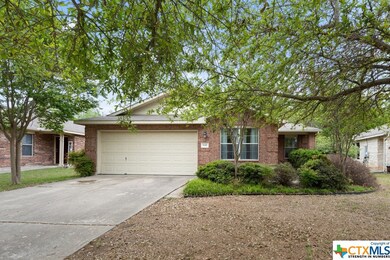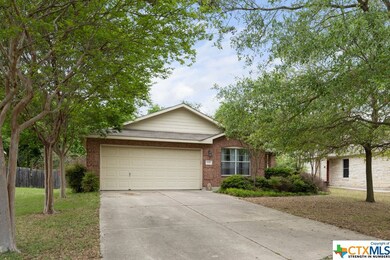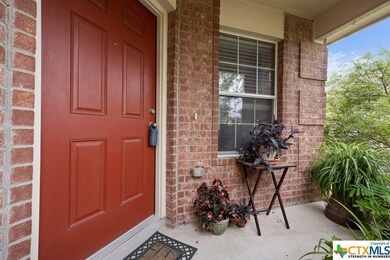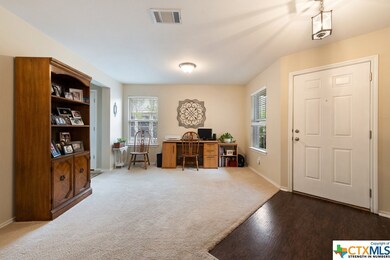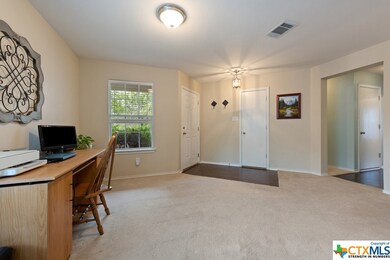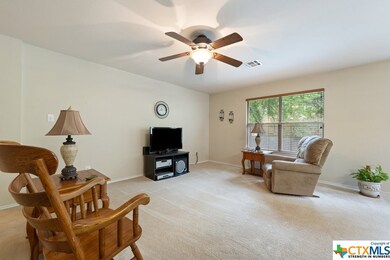
838 Indian Meadow Dr Georgetown, TX 78626
Highlights
- Mature Trees
- 2 Car Attached Garage
- Walk-In Closet
- Breakfast Area or Nook
- Double Vanity
- Laundry Room
About This Home
As of May 2021Cute one-story home in Meadows of Georgetown includes 3 bedrooms, 2 living areas, 2 full baths, 2 car garage. The is kitchen is open to breakfast/dining area and living room. Private backyard with beautiful view of trees.
Last Buyer's Agent
NON-MEMBER AGENT TEAM
Non Member Office
Home Details
Home Type
- Single Family
Est. Annual Taxes
- $4,416
Year Built
- Built in 2006
Lot Details
- 9,640 Sq Ft Lot
- Southeast Facing Home
- Privacy Fence
- Wood Fence
- Back Yard Fenced
- Paved or Partially Paved Lot
- Mature Trees
HOA Fees
- $12 Monthly HOA Fees
Parking
- 2 Car Attached Garage
- Single Garage Door
Home Design
- Garden Home
- Brick Exterior Construction
- Slab Foundation
- Masonry
Interior Spaces
- 1,685 Sq Ft Home
- Property has 1 Level
- Ceiling Fan
- Window Treatments
- Combination Kitchen and Dining Room
- Inside Utility
- Fire and Smoke Detector
Kitchen
- Breakfast Area or Nook
- Open to Family Room
- Breakfast Bar
- Electric Range
- Dishwasher
- Laminate Countertops
- Disposal
Flooring
- Carpet
- Linoleum
- Laminate
Bedrooms and Bathrooms
- 3 Bedrooms
- Split Bedroom Floorplan
- Walk-In Closet
- 2 Full Bathrooms
- Double Vanity
Laundry
- Laundry Room
- Laundry on main level
- Washer and Electric Dryer Hookup
Schools
- Mitchell Elementary School
- Wagner Middle School
- East View High School
Utilities
- Central Heating and Cooling System
- Vented Exhaust Fan
- Electric Water Heater
Community Details
- Meadows Of Georgetown Association
- Meadows/Georgetown Ph 04 Subdivision
Listing and Financial Details
- Legal Lot and Block 32 / E
- Assessor Parcel Number R476812
Ownership History
Purchase Details
Home Financials for this Owner
Home Financials are based on the most recent Mortgage that was taken out on this home.Purchase Details
Home Financials for this Owner
Home Financials are based on the most recent Mortgage that was taken out on this home.Purchase Details
Similar Homes in the area
Home Values in the Area
Average Home Value in this Area
Purchase History
| Date | Type | Sale Price | Title Company |
|---|---|---|---|
| Warranty Deed | -- | First American Title Company | |
| Vendors Lien | -- | North American Title | |
| Warranty Deed | -- | North American Title | |
| Special Warranty Deed | -- | North American Title |
Mortgage History
| Date | Status | Loan Amount | Loan Type |
|---|---|---|---|
| Previous Owner | $113,000 | FHA | |
| Previous Owner | $133,875 | FHA | |
| Previous Owner | $135,498 | FHA | |
| Previous Owner | $137,652 | Purchase Money Mortgage |
Property History
| Date | Event | Price | Change | Sq Ft Price |
|---|---|---|---|---|
| 04/24/2025 04/24/25 | Off Market | $1,785 | -- | -- |
| 04/18/2025 04/18/25 | Price Changed | $1,785 | -3.0% | $1 / Sq Ft |
| 04/16/2025 04/16/25 | Price Changed | $1,840 | -1.9% | $1 / Sq Ft |
| 04/12/2025 04/12/25 | Price Changed | $1,875 | -2.1% | $1 / Sq Ft |
| 04/09/2025 04/09/25 | Price Changed | $1,915 | -2.0% | $1 / Sq Ft |
| 04/06/2025 04/06/25 | Price Changed | $1,955 | -0.5% | $1 / Sq Ft |
| 04/03/2025 04/03/25 | Price Changed | $1,965 | -1.5% | $1 / Sq Ft |
| 03/30/2025 03/30/25 | Price Changed | $1,995 | -0.3% | $1 / Sq Ft |
| 03/29/2025 03/29/25 | Price Changed | $2,000 | -2.0% | $1 / Sq Ft |
| 02/06/2025 02/06/25 | Price Changed | $2,040 | +14.3% | $1 / Sq Ft |
| 01/24/2025 01/24/25 | For Rent | $1,785 | -6.1% | -- |
| 09/16/2022 09/16/22 | Rented | $1,900 | 0.0% | -- |
| 09/06/2022 09/06/22 | Under Contract | -- | -- | -- |
| 08/31/2022 08/31/22 | For Rent | $1,900 | 0.0% | -- |
| 05/26/2021 05/26/21 | Sold | -- | -- | -- |
| 04/26/2021 04/26/21 | Pending | -- | -- | -- |
| 04/12/2021 04/12/21 | For Sale | $299,900 | -- | $178 / Sq Ft |
Tax History Compared to Growth
Tax History
| Year | Tax Paid | Tax Assessment Tax Assessment Total Assessment is a certain percentage of the fair market value that is determined by local assessors to be the total taxable value of land and additions on the property. | Land | Improvement |
|---|---|---|---|---|
| 2024 | $5,202 | $285,966 | $77,000 | $208,966 |
| 2023 | $5,214 | $289,946 | $77,000 | $212,946 |
| 2022 | $6,854 | $349,098 | $67,000 | $282,098 |
| 2021 | $4,858 | $222,461 | $52,000 | $181,252 |
| 2020 | $4,485 | $202,237 | $48,577 | $153,660 |
| 2019 | $4,536 | $198,252 | $47,195 | $151,057 |
| 2018 | $4,022 | $192,140 | $39,697 | $152,443 |
| 2017 | $4,148 | $179,596 | $37,100 | $154,945 |
| 2016 | $3,771 | $163,269 | $37,100 | $135,111 |
| 2015 | $2,896 | $148,426 | $32,900 | $124,007 |
| 2014 | $2,896 | $134,933 | $0 | $0 |
Agents Affiliated with this Home
-
Denise Frank

Seller's Agent in 2022
Denise Frank
Hometown Realtors of Texas, LL
(832) 928-3019
11 Total Sales
-
Colleen Randazzo

Buyer's Agent in 2022
Colleen Randazzo
Wolf Real Estate
(512) 937-3467
1 in this area
20 Total Sales
-
Amy Kobza

Seller's Agent in 2021
Amy Kobza
CB&A, Realtors
(512) 921-6296
4 in this area
67 Total Sales
-
N
Buyer's Agent in 2021
NON-MEMBER AGENT TEAM
Non Member Office
Map
Source: Central Texas MLS (CTXMLS)
MLS Number: 436589
APN: R476812
- 50101 Long Knife Cir
- 700 Churchill Farms Dr
- 404 Autumn Trail
- 103 Highalea Ct
- 709 Belmont Dr
- 307 Steeplechase Dr
- 134 Retama Dr
- 1420 Cliffbrake Way
- 122 Retama Dr
- 1512 Cliffbrake Way
- 1414 Newbury St
- 1444 Newbury St
- 612 Reinhardt Blvd
- 613 Whitman Ave
- 1107 Ascot St
- 1816 Cliffbrake Way
- 713 Whitman Ave
- 1509 Ascot St
- 2025 Cliffbrake Way
- 1604 Ascot St
