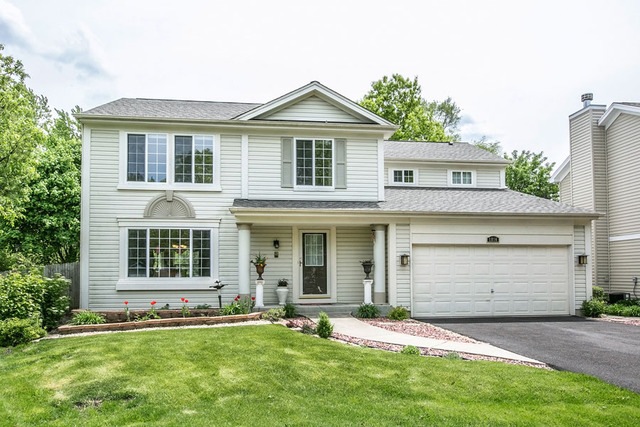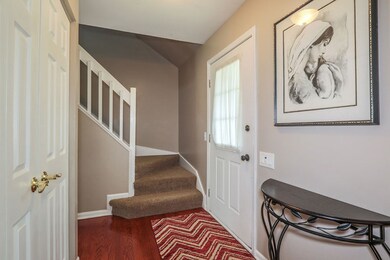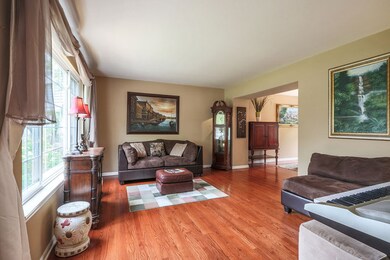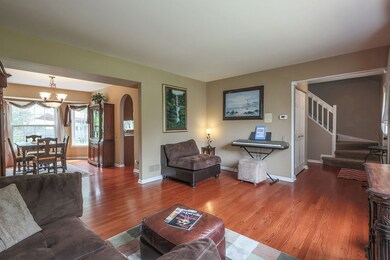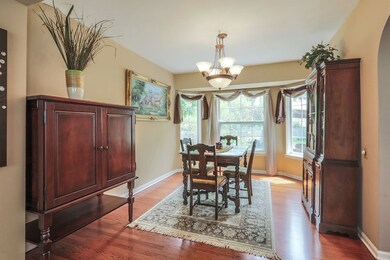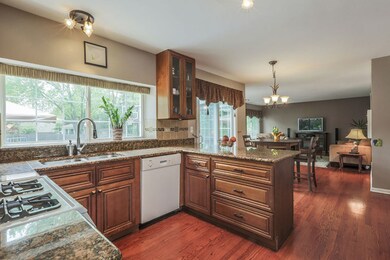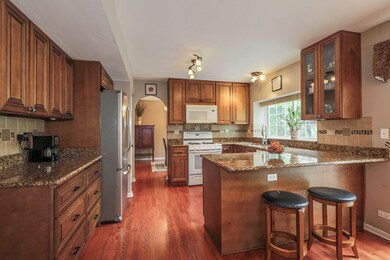
1816 Rampart Ct Naperville, IL 60565
Meadow Glens NeighborhoodHighlights
- Colonial Architecture
- Recreation Room
- Wood Flooring
- Scott Elementary School Rated A
- Vaulted Ceiling
- Whirlpool Bathtub
About This Home
As of July 2016Wonderful 4 bedroom home located in the great Fieldstone subdivision on large cul-de-sac lot!!! Beautiful updated kitchen and granite counters! Large windows thru-out this home make it naturally light and bright! Gorgeous hardwood floors thru-out 1st floor.. recently refinished! Newer carpet! New Trane high efficiency, variable speed central heating and cooling system! Newer 50 year roof. Newer driveway and freshly seal-coated! Great finished basement!!! New sump pump and back up! New additions to landscaping! Huge patio for your outdoor entertaining! Close to schools, library, restaurants, and shopping!!!
Last Agent to Sell the Property
RE/MAX of Naperville License #475101874 Listed on: 05/19/2016

Home Details
Home Type
- Single Family
Est. Annual Taxes
- $9,953
Year Built
- 1994
Lot Details
- Cul-De-Sac
- East or West Exposure
- Fenced Yard
- Irregular Lot
Parking
- Attached Garage
- Garage Door Opener
- Driveway
- Garage Is Owned
Home Design
- Colonial Architecture
- Slab Foundation
- Asphalt Shingled Roof
- Aluminum Siding
- Steel Siding
- Vinyl Siding
Interior Spaces
- Vaulted Ceiling
- Skylights
- Wood Burning Fireplace
- Gas Log Fireplace
- Entrance Foyer
- Breakfast Room
- Recreation Room
- Home Gym
- Wood Flooring
- Finished Basement
- Basement Fills Entire Space Under The House
Kitchen
- Breakfast Bar
- Walk-In Pantry
- Oven or Range
- Microwave
- Dishwasher
- Disposal
Bedrooms and Bathrooms
- Primary Bathroom is a Full Bathroom
- Dual Sinks
- Whirlpool Bathtub
- Separate Shower
Laundry
- Dryer
- Washer
Outdoor Features
- Patio
- Porch
Utilities
- Forced Air Heating and Cooling System
- Heating System Uses Gas
- Lake Michigan Water
Listing and Financial Details
- Homeowner Tax Exemptions
Ownership History
Purchase Details
Home Financials for this Owner
Home Financials are based on the most recent Mortgage that was taken out on this home.Purchase Details
Home Financials for this Owner
Home Financials are based on the most recent Mortgage that was taken out on this home.Purchase Details
Purchase Details
Home Financials for this Owner
Home Financials are based on the most recent Mortgage that was taken out on this home.Similar Homes in Naperville, IL
Home Values in the Area
Average Home Value in this Area
Purchase History
| Date | Type | Sale Price | Title Company |
|---|---|---|---|
| Warranty Deed | -- | Fidelity National Title | |
| Warranty Deed | $379,000 | First American Title | |
| Quit Claim Deed | $50,000 | -- | |
| Warranty Deed | $376,000 | Nations |
Mortgage History
| Date | Status | Loan Amount | Loan Type |
|---|---|---|---|
| Open | $413,200 | VA | |
| Previous Owner | $296,000 | New Conventional | |
| Previous Owner | $312,000 | Unknown | |
| Previous Owner | $286,000 | Purchase Money Mortgage | |
| Previous Owner | $20,000 | Seller Take Back | |
| Previous Owner | $63,000 | Credit Line Revolving | |
| Previous Owner | $241,000 | Unknown | |
| Previous Owner | $245,000 | Unknown | |
| Previous Owner | $23,000 | Credit Line Revolving | |
| Previous Owner | $195,000 | Unknown |
Property History
| Date | Event | Price | Change | Sq Ft Price |
|---|---|---|---|---|
| 07/22/2016 07/22/16 | Sold | $400,000 | +0.1% | $180 / Sq Ft |
| 05/20/2016 05/20/16 | Pending | -- | -- | -- |
| 05/19/2016 05/19/16 | For Sale | $399,500 | +3.8% | $180 / Sq Ft |
| 05/10/2013 05/10/13 | Sold | $385,000 | -1.3% | $174 / Sq Ft |
| 04/13/2013 04/13/13 | Pending | -- | -- | -- |
| 04/12/2013 04/12/13 | For Sale | $389,900 | -- | $176 / Sq Ft |
Tax History Compared to Growth
Tax History
| Year | Tax Paid | Tax Assessment Tax Assessment Total Assessment is a certain percentage of the fair market value that is determined by local assessors to be the total taxable value of land and additions on the property. | Land | Improvement |
|---|---|---|---|---|
| 2024 | $9,953 | $170,469 | $71,352 | $99,117 |
| 2023 | $9,590 | $155,580 | $65,120 | $90,460 |
| 2022 | $8,766 | $141,440 | $59,200 | $82,240 |
| 2021 | $8,444 | $136,090 | $56,960 | $79,130 |
| 2020 | $8,264 | $133,650 | $55,940 | $77,710 |
| 2019 | $8,022 | $127,870 | $53,520 | $74,350 |
| 2018 | $7,859 | $125,360 | $52,470 | $72,890 |
| 2017 | $7,699 | $121,130 | $50,700 | $70,430 |
| 2016 | $7,544 | $116,750 | $48,870 | $67,880 |
| 2015 | $7,493 | $109,940 | $46,020 | $63,920 |
| 2014 | $7,201 | $102,750 | $43,010 | $59,740 |
| 2013 | $7,093 | $102,990 | $43,110 | $59,880 |
Agents Affiliated with this Home
-
Shirley and Tim Connors

Seller's Agent in 2016
Shirley and Tim Connors
RE/MAX
(630) 373-1220
12 Total Sales
-
David Swanson

Buyer's Agent in 2016
David Swanson
john greene Realtor
(630) 479-8004
4 in this area
103 Total Sales
-
N
Seller's Agent in 2013
Nancy Desino
john greene Realtor
-
Tracy Anderson

Buyer's Agent in 2013
Tracy Anderson
Compass
(630) 452-3108
188 Total Sales
Map
Source: Midwest Real Estate Data (MRED)
MLS Number: MRD09230999
APN: 08-32-117-030
- 607 Bourbon Ln
- 529 Warwick Dr
- 1768 Coach Dr
- 431 Orleans Ave
- 405 Orleans Ave
- 138 E Bailey Rd Unit M
- 214 E Bailey Rd Unit J
- 1625 Indian Knoll Rd
- 336 Brooklea Ct
- 1622 Indian Knoll Rd
- 1751 S Washington St Unit 1
- 558 Harlowe Ln Unit 1603
- 816 Spindletree Ave
- 805 Potomac Ave
- 1651 Cove Ct Unit 4
- 2098 Fall Brook Dr
- 1716 Schey Ct
- 1552 Lighthouse Dr
- 1309 Monmouth Ave
- 705 Potomac Ave
