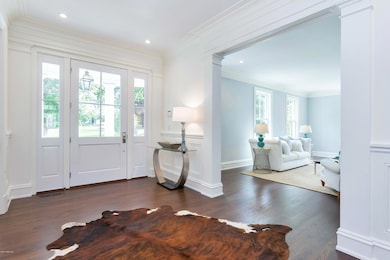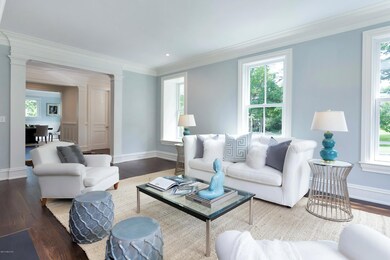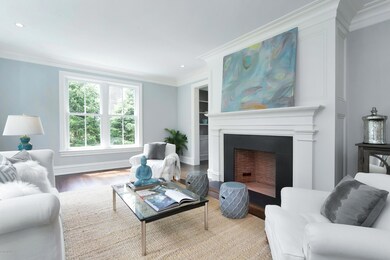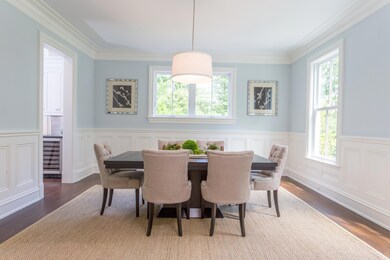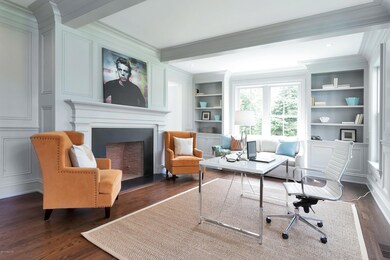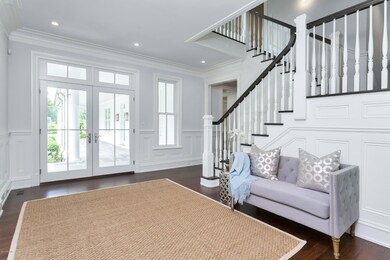
6a Cross Rd Darien, CT 06820
About This Home
As of November 2022Magnificent new construction in the heart of Tokeneke, designed by Alex Kaali Nagy Architects, LLC and built by the successful joint venture of the Fieber Group and The Kaali Nagy Company. Beautifully sited in private estate enclave on 1.59 acres w/ formal courtyard. Classical architectural elements abound w/ elegantly scaled rooms and flawless symmetrical design. Light bright leisure living areas are enhanced with custom millwork, high ceilings and tall windows. An exciting feature is the large professionally equipped chef’s kitchen with spectacular marble island open to the spacious family room w/ 24’vaulted deep coffered ceiling and French doors leading to the columned wraparound stone terrace with outdoor fireplace. The perfect home to welcome family and friends for years to come!
Last Agent to Sell the Property
Nancy Dauk
Halstead Real Estate License #REB.0161930 Listed on: 06/21/2016
Last Buyer's Agent
OUT-OF-TOWN BROKER
FOREIGN LISTING
Home Details
Home Type
Single Family
Est. Annual Taxes
$57,369
Year Built
2015
Lot Details
0
Parking
3
Listing Details
- Directions: Tokeneke Road to Old Farm Road to Tokeneke Trail, then left on Cross Road.
- Prop. Type: Residential
- Year Built: 2015
- Property Sub Type: Single Family Residence
- Lot Size Acres: 1.59
- Inclusions: All Kitchen Applncs
- Architectural Style: Colonial
- Garage Yn: Yes
- Special Features: VirtualTour
Interior Features
- Other Equipment: Generator
- Has Basement: Full, Partially Finished
- Full Bathrooms: 6
- Half Bathrooms: 2
- Total Bedrooms: 6
- Fireplaces: 5
- Fireplace: Yes
- Interior Amenities: Eat-in Kitchen, Kitchen Island, Pantry, Central Vacuum
- Other Room Comments:Playroom: Yes
- Basement Type:Full: Yes
- Other Room LevelFP:_one_st50: 1
- Basement Type:Partially Finished: Yes
- Other Room Comments:Mudroom: Yes
- Other Room Comments:Billiard Room: Yes
Exterior Features
- Roof: Wood
- Lot Features: Level
- Pool Private: No
- Construction Type: Clapboard
- Patio And Porch Features: Terrace
Garage/Parking
- Garage Spaces: 3.0
- General Property Info:Garage Desc: Attached
Utilities
- Water Source: Public
- Cooling: Central A/C
- Laundry Features: Laundry Room
- Security: Security System
- Cooling Y N: Yes
- Heating: Forced Air, Propane
- Heating Yn: Yes
- Sewer: Septic Tank
- Utilities: Propane
Schools
- Elementary School: Out of Town
- Middle Or Junior School: Out of Town
Lot Info
- Zoning: RA-1
- Lot Size Sq Ft: 69260.4
- Parcel #: 65 8
- ResoLotSizeUnits: Acres
Tax Info
- Tax Annual Amount: 52438.0
Similar Homes in Darien, CT
Home Values in the Area
Average Home Value in this Area
Property History
| Date | Event | Price | Change | Sq Ft Price |
|---|---|---|---|---|
| 11/16/2022 11/16/22 | Sold | $7,100,000 | 0.0% | $1,127 / Sq Ft |
| 11/16/2022 11/16/22 | Pending | -- | -- | -- |
| 11/16/2022 11/16/22 | For Sale | $7,100,000 | 0.0% | $1,127 / Sq Ft |
| 11/15/2022 11/15/22 | Sold | $7,100,000 | 0.0% | $931 / Sq Ft |
| 11/15/2022 11/15/22 | Pending | -- | -- | -- |
| 11/15/2022 11/15/22 | For Sale | $7,100,000 | +26.3% | $931 / Sq Ft |
| 09/19/2016 09/19/16 | Sold | $5,620,000 | -1.3% | $737 / Sq Ft |
| 08/17/2016 08/17/16 | Pending | -- | -- | -- |
| 06/21/2016 06/21/16 | For Sale | $5,695,000 | -- | $746 / Sq Ft |
Tax History Compared to Growth
Tax History
| Year | Tax Paid | Tax Assessment Tax Assessment Total Assessment is a certain percentage of the fair market value that is determined by local assessors to be the total taxable value of land and additions on the property. | Land | Improvement |
|---|---|---|---|---|
| 2021 | $57,369 | $3,406,690 | $1,185,450 | $2,221,240 |
Agents Affiliated with this Home
-
N
Seller's Agent in 2022
NON MLS
NON MLS
-
Christopher Finlay

Seller's Agent in 2022
Christopher Finlay
Brown Harris Stevens
(203) 969-5511
1 in this area
48 Total Sales
-
N
Seller's Agent in 2016
Nancy Dauk
Halstead Real Estate
-
O
Buyer's Agent in 2016
OUT-OF-TOWN BROKER
FOREIGN LISTING
Map
Source: Greenwich Association of REALTORS®
MLS Number: 97168
APN: DARI M:65 B:8
- 10 Cross Rd
- 25 Tokeneke Trail
- 12 Driftway Ln
- 14 5 Mile River Rd
- 2 Dogwood Ln
- 1 Drum Rd
- 31 Contentment Island Rd
- 28 Great Hill Rd
- 9 Milton Place
- 246 Rowayton Ave
- 13 Witch Ln
- 8 Roton Ave
- 13 Bryan Rd
- 13 Farm Creek Rd
- 1 Mckendry Ct
- 36 Hunt St
- 11 Cedar Gate Rd
- 3 Bittersweet Trail
- 21 Gilbert Hill Rd
- 20 Locust Hill Rd

