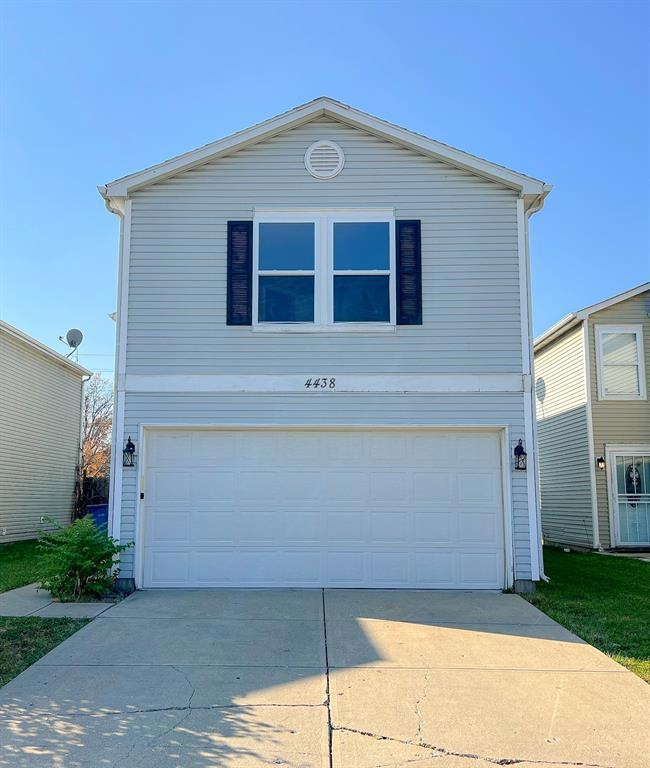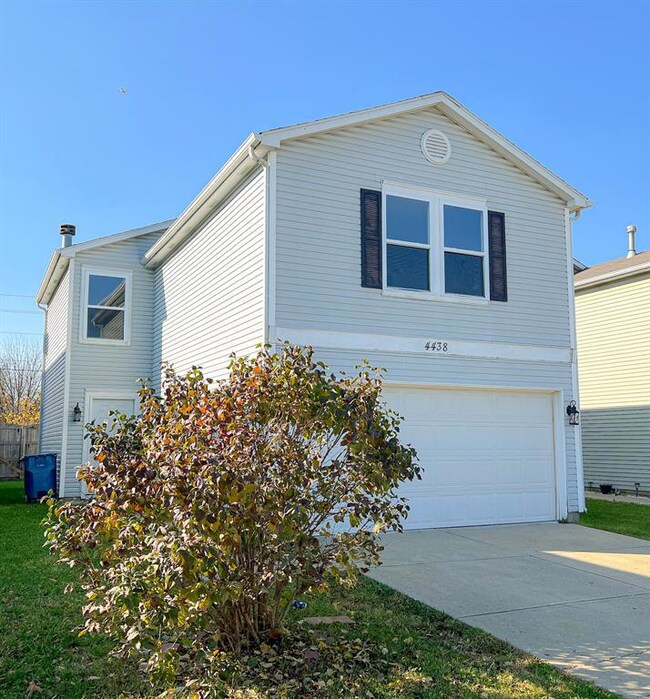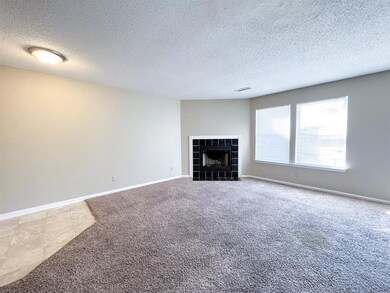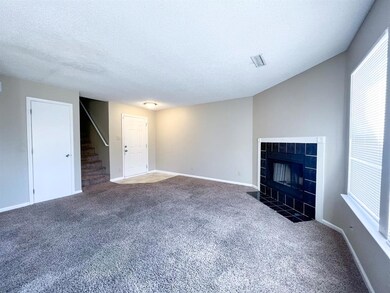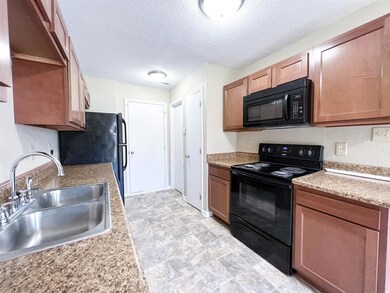
4438 Fullwood Ct Indianapolis, IN 46254
International Marketplace NeighborhoodHighlights
- Traditional Architecture
- 2 Car Attached Garage
- Carpet
- L-Shaped Dining Room
- Forced Air Heating and Cooling System
About This Home
As of April 2025UPDATED 3 BED/2.5 BATH HOME IN PIKE TOWNSHIP! FEATURES LIVING ROOM WITH DECORATIVE FIREPLACE. OPEN CONCEPT KITCHEN W/ VINYL WOOD FLOORING, LOTS OF CABINETRY AND COUNTERTOP SPACE, A LARGE PANTRY, AS WELL AS ALL APPLIANCES INCLUDED. FRESH PAINT THROUGHOUT THE HOME. HVAC SYSTEM AND WATER HEATER ARE ONLY 5 YEARS OLD. OWNER'S SUITE FEATURES A GARDEN TUB AND LARGE WALK-IN CLOSET. THE TWO ADDITIONAL BEDROOMS SHARE A FULL TUB/SHOWER COMBO BATHROOM. LAUNDRY/UTILITY ROOM IS CONVENIENTLY LOCATED ON THE SECOND STORY. ATTACHED 2 CAR GARAGE AND PRIVATELY FENCED BACKYARD. HOME IS WITHIN MINUTES TO I-65 ACCESS, EAGLE CREEK PARK AND MORE!
Last Agent to Sell the Property
Jodi Gandy
Honor Realty LLC
Last Buyer's Agent
Stacie Kidwell Sandoval
Sandcastle Real Estate, LLC
Home Details
Home Type
- Single Family
Est. Annual Taxes
- $2,170
Year Built
- Built in 1999
Parking
- 2 Car Attached Garage
- Driveway
Home Design
- Traditional Architecture
- Slab Foundation
- Vinyl Siding
Interior Spaces
- 2-Story Property
- Vinyl Clad Windows
- Living Room with Fireplace
- L-Shaped Dining Room
Kitchen
- Dishwasher
- Disposal
Flooring
- Carpet
- Vinyl
Bedrooms and Bathrooms
- 3 Bedrooms
Additional Features
- 3,485 Sq Ft Lot
- Forced Air Heating and Cooling System
Community Details
- Moller Village Subdivision
Listing and Financial Details
- Assessor Parcel Number 490513105001006674
Ownership History
Purchase Details
Home Financials for this Owner
Home Financials are based on the most recent Mortgage that was taken out on this home.Purchase Details
Home Financials for this Owner
Home Financials are based on the most recent Mortgage that was taken out on this home.Purchase Details
Purchase Details
Home Financials for this Owner
Home Financials are based on the most recent Mortgage that was taken out on this home.Purchase Details
Home Financials for this Owner
Home Financials are based on the most recent Mortgage that was taken out on this home.Map
Similar Homes in Indianapolis, IN
Home Values in the Area
Average Home Value in this Area
Purchase History
| Date | Type | Sale Price | Title Company |
|---|---|---|---|
| Warranty Deed | -- | None Listed On Document | |
| Warranty Deed | $175,000 | -- | |
| Deed | -- | -- | |
| Warranty Deed | -- | -- | |
| Deed | $94,500 | -- | |
| Deed | -- | First American Title | |
| Sheriffs Deed | $51,801 | None Available |
Mortgage History
| Date | Status | Loan Amount | Loan Type |
|---|---|---|---|
| Open | $176,000 | New Conventional | |
| Previous Owner | $10,500 | No Value Available | |
| Previous Owner | $169,750 | New Conventional | |
| Previous Owner | $10,500 | New Conventional | |
| Previous Owner | $169,750 | New Conventional | |
| Previous Owner | $75,600 | New Conventional | |
| Previous Owner | -- | No Value Available | |
| Previous Owner | $74,000 | New Conventional |
Property History
| Date | Event | Price | Change | Sq Ft Price |
|---|---|---|---|---|
| 04/02/2025 04/02/25 | Sold | $220,000 | 0.0% | $161 / Sq Ft |
| 03/04/2025 03/04/25 | Pending | -- | -- | -- |
| 02/21/2025 02/21/25 | For Sale | $220,000 | +25.7% | $161 / Sq Ft |
| 12/09/2022 12/09/22 | Sold | $175,000 | 0.0% | $128 / Sq Ft |
| 11/09/2022 11/09/22 | Pending | -- | -- | -- |
| 11/06/2022 11/06/22 | For Sale | $175,000 | +85.2% | $128 / Sq Ft |
| 03/22/2017 03/22/17 | Sold | $94,500 | 0.0% | $69 / Sq Ft |
| 03/09/2017 03/09/17 | Rented | $1,000 | 0.0% | -- |
| 03/06/2017 03/06/17 | Under Contract | -- | -- | -- |
| 02/17/2017 02/17/17 | For Rent | $1,000 | 0.0% | -- |
| 01/06/2017 01/06/17 | Pending | -- | -- | -- |
| 01/05/2017 01/05/17 | For Sale | $99,500 | -- | $73 / Sq Ft |
Tax History
| Year | Tax Paid | Tax Assessment Tax Assessment Total Assessment is a certain percentage of the fair market value that is determined by local assessors to be the total taxable value of land and additions on the property. | Land | Improvement |
|---|---|---|---|---|
| 2024 | $1,461 | $152,400 | $20,300 | $132,100 |
| 2023 | $1,461 | $159,400 | $20,300 | $139,100 |
| 2022 | $1,157 | $125,100 | $20,300 | $104,800 |
| 2021 | $2,237 | $108,500 | $6,300 | $102,200 |
| 2020 | $2,140 | $103,700 | $6,300 | $97,400 |
| 2019 | $2,058 | $99,700 | $6,300 | $93,400 |
| 2018 | $1,835 | $88,600 | $6,300 | $82,300 |
| 2017 | $1,466 | $70,200 | $6,300 | $63,900 |
| 2016 | $1,443 | $69,100 | $6,300 | $62,800 |
| 2014 | $1,174 | $58,700 | $6,300 | $52,400 |
| 2013 | $1,185 | $58,700 | $6,300 | $52,400 |
Source: MIBOR Broker Listing Cooperative®
MLS Number: 21891222
APN: 49-05-13-105-001.006-674
- 4107 Eisenhower Dr
- 4108 Steinmetz Dr
- 5938 Dunseth Ct
- 6031 Wixshire Dr
- 5005 Whisenand Dr
- 3991 Bennett Dr
- 4959 Clarkson Dr
- 5341 Spring Creek Ct
- 4276 Mission Dr
- 6005 Apache Dr
- 6432 Commons Dr
- 3811 N Lawndale Ave
- 5334 Thrasher Dr
- 5167 W Abington Way
- 6718 E Thresher Pass
- 6702 Thresher Pass
- 4814 Lynton Ct
- 4708 Dorkin Ct
- 3656 Allison Ave
- 5142 Tuscany Ln
