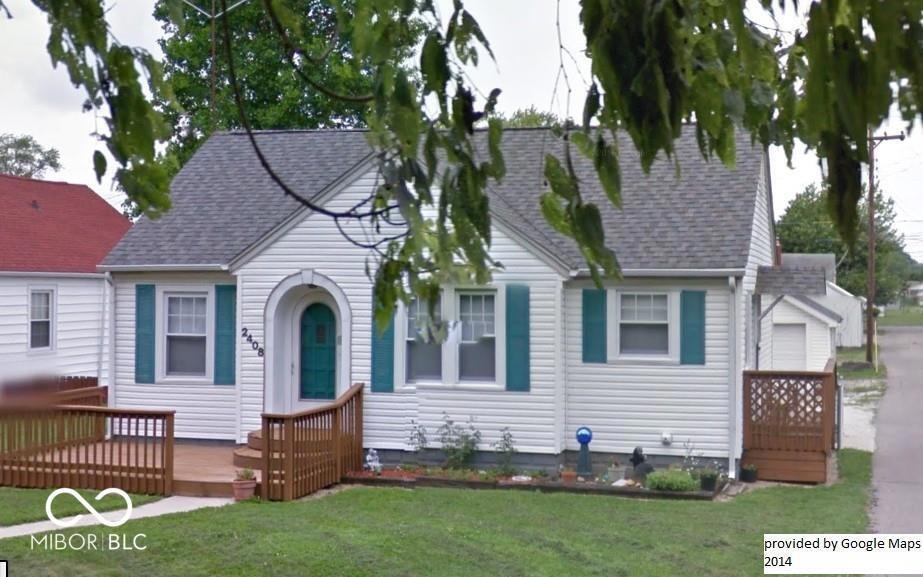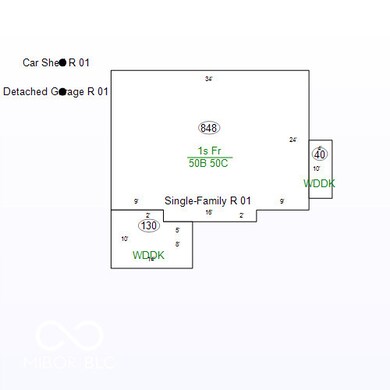
2408 Newton St Columbus, IN 47201
Highlights
- Cape Cod Architecture
- No HOA
- 2 Car Detached Garage
- Columbus North High School Rated A
- Formal Dining Room
- Galley Kitchen
About This Home
As of August 2024Cozy, 2 bedroom, 1 bath bungalow. Kitchen with granite counter tops, new dishwasher, newer microwave, hot water heater. Fenced rear yard. All appliances remain including washer & dryer.
Last Agent to Sell the Property
RE/MAX Real Estate Prof Brokerage Email: jimpetro43@gmail.com License #RB14026769 Listed on: 08/01/2024

Last Buyer's Agent
RE/MAX Real Estate Prof Brokerage Email: jimpetro43@gmail.com License #RB14026769 Listed on: 08/01/2024

Home Details
Home Type
- Single Family
Est. Annual Taxes
- $3,202
Year Built
- Built in 1941
Lot Details
- 7,000 Sq Ft Lot
Parking
- 2 Car Detached Garage
Home Design
- Cape Cod Architecture
- Block Foundation
- Vinyl Siding
Interior Spaces
- 1-Story Property
- Window Screens
- Formal Dining Room
- Attic Access Panel
Kitchen
- Galley Kitchen
- Electric Oven
- Built-In Microwave
- Dishwasher
Bedrooms and Bathrooms
- 2 Bedrooms
- 1 Full Bathroom
Laundry
- Dryer
- Washer
Basement
- Laundry in Basement
- Basement Lookout
Home Security
- Radon Detector
- Fire and Smoke Detector
Schools
- Lillian Schmitt Elementary School
- Northside Middle School
- Columbus North High School
Utilities
- Forced Air Heating System
- Heating System Uses Gas
- Water Heater
Community Details
- No Home Owners Association
- Original Town Of Columbus Subdivision
Listing and Financial Details
- Tax Lot 20
- Assessor Parcel Number 039618320014000005
- Seller Concessions Not Offered
Ownership History
Purchase Details
Home Financials for this Owner
Home Financials are based on the most recent Mortgage that was taken out on this home.Purchase Details
Home Financials for this Owner
Home Financials are based on the most recent Mortgage that was taken out on this home.Purchase Details
Home Financials for this Owner
Home Financials are based on the most recent Mortgage that was taken out on this home.Purchase Details
Home Financials for this Owner
Home Financials are based on the most recent Mortgage that was taken out on this home.Similar Homes in Columbus, IN
Home Values in the Area
Average Home Value in this Area
Purchase History
| Date | Type | Sale Price | Title Company |
|---|---|---|---|
| Warranty Deed | $185,000 | Meridian Title Corporation | |
| Warranty Deed | $134,900 | None Available | |
| Deed | $119,900 | -- | |
| Warranty Deed | $119,900 | Fidelity National Title | |
| Deed | $99,500 | Meridian Title Corporation |
Property History
| Date | Event | Price | Change | Sq Ft Price |
|---|---|---|---|---|
| 08/15/2024 08/15/24 | Sold | $185,000 | 0.0% | $145 / Sq Ft |
| 08/01/2024 08/01/24 | Pending | -- | -- | -- |
| 08/01/2024 08/01/24 | For Sale | $185,000 | +37.1% | $145 / Sq Ft |
| 02/05/2021 02/05/21 | Sold | $134,900 | 0.0% | $80 / Sq Ft |
| 01/12/2021 01/12/21 | Pending | -- | -- | -- |
| 01/06/2021 01/06/21 | For Sale | $134,900 | +12.5% | $80 / Sq Ft |
| 04/06/2018 04/06/18 | Sold | $119,900 | 0.0% | $71 / Sq Ft |
| 03/16/2018 03/16/18 | Pending | -- | -- | -- |
| 02/19/2018 02/19/18 | For Sale | $119,900 | +20.5% | $71 / Sq Ft |
| 08/21/2014 08/21/14 | Sold | $99,500 | -9.5% | $59 / Sq Ft |
| 07/23/2014 07/23/14 | Pending | -- | -- | -- |
| 06/04/2014 06/04/14 | For Sale | $109,900 | -- | $65 / Sq Ft |
Tax History Compared to Growth
Tax History
| Year | Tax Paid | Tax Assessment Tax Assessment Total Assessment is a certain percentage of the fair market value that is determined by local assessors to be the total taxable value of land and additions on the property. | Land | Improvement |
|---|---|---|---|---|
| 2024 | $1,515 | $143,300 | $35,000 | $108,300 |
| 2023 | $3,201 | $141,000 | $35,000 | $106,000 |
| 2022 | $3,194 | $141,100 | $35,000 | $106,100 |
| 2021 | $943 | $104,200 | $18,600 | $85,600 |
| 2020 | $709 | $89,600 | $18,600 | $71,000 |
| 2019 | $581 | $84,600 | $18,600 | $66,000 |
| 2018 | $536 | $82,100 | $18,600 | $63,500 |
| 2017 | $469 | $77,800 | $18,600 | $59,200 |
| 2016 | $478 | $79,000 | $18,600 | $60,400 |
| 2014 | $613 | $80,800 | $18,600 | $62,200 |
Agents Affiliated with this Home
-
J
Seller's Agent in 2024
James Petro
RE/MAX Real Estate Prof
-
J
Seller's Agent in 2021
Jennifer Stark
CENTURY 21 Breeden REALTORS®
-
J
Buyer's Agent in 2021
Jane Kennedy
CENTURY 21 Breeden REALTORS®
-
T
Seller's Agent in 2018
Tyler Meyer
Dean Wagner LLC
-
A
Buyer's Agent in 2018
Anuja Gupta
RE/MAX
-
A
Seller's Agent in 2014
Alma Gommel
RE/MAX Real Estate Prof
Map
Source: MIBOR Broker Listing Cooperative®
MLS Number: 21993999
APN: 03-96-18-320-014.000-005
- 2311 Gilmore St
- 2206 Union St
- 2309 Maple St
- 2028 Gilmore St
- 2405 Sycamore St
- 721 25th St
- 2336 Sycamore St
- 2309 Pearl St
- 2541 Pearl St
- 1927 N Cherry St
- 1932 Central Ave
- 2360 Village Dr
- 2675 Franklin St
- 1606 California St
- 1602 California St
- 1913 Pennsylvania St
- 2645 Washington St
- 1501 California St
- 2796 Sycamore St
- 2150 Washington St

