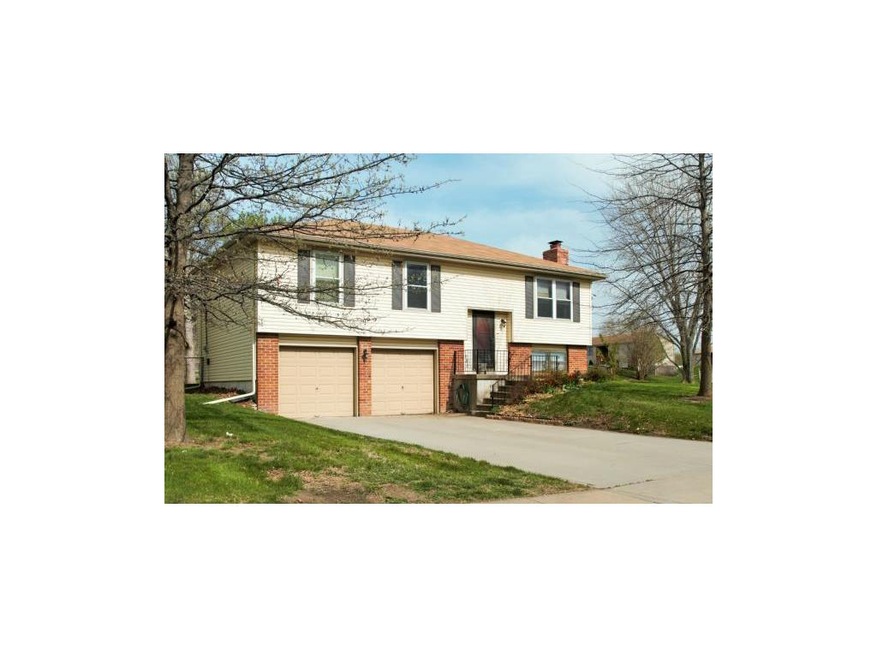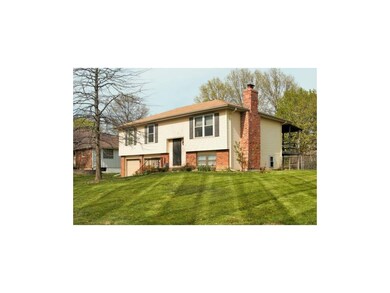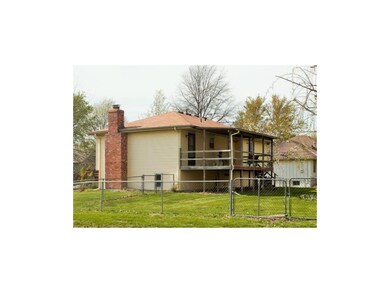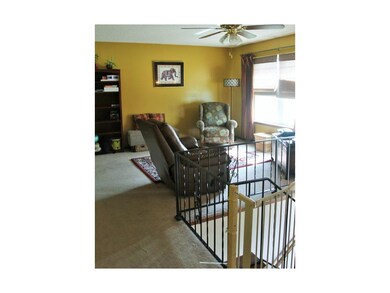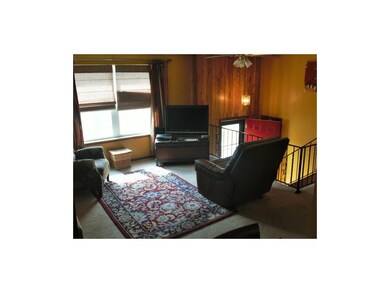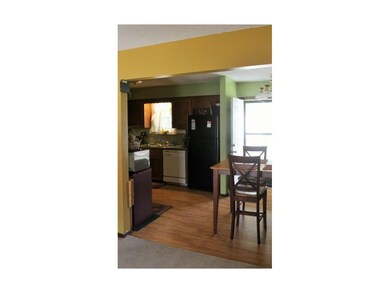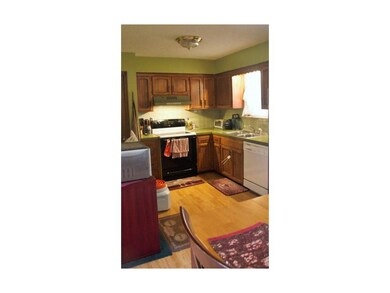
708 S Ferrel Dr Olathe, KS 66061
Highlights
- Vaulted Ceiling
- Traditional Architecture
- Corner Lot
- Oregon Trail Middle School Rated A-
- Wood Flooring
- Granite Countertops
About This Home
As of August 2023Many updates: Roof replacement in 2012, High Efficient A/C installed in 2011, thermal windows & insulated vinyl siding installed in 2009. Large covered deck off kitchen to fenced backyard. Close to walking trails, parks and lakes to explore. Close to I-35, K-7 and Old 56 Highways and beautiful Olathe Lake!
Last Agent to Sell the Property
Debbie Clark
KW KANSAS CITY METRO License #SP00223502 Listed on: 04/12/2015
Last Buyer's Agent
Paul Koetterheinrich
ReeceNichols - Leawood South License #BR00020747
Home Details
Home Type
- Single Family
Est. Annual Taxes
- $1,825
Year Built
- Built in 1974
Lot Details
- Aluminum or Metal Fence
- Corner Lot
- Many Trees
Parking
- 2 Car Attached Garage
- Inside Entrance
- Garage Door Opener
Home Design
- Traditional Architecture
- Split Level Home
- Composition Roof
- Vinyl Siding
Interior Spaces
- 1,167 Sq Ft Home
- Wet Bar: Fireplace, Marble, Carpet, Ceiling Fan(s), Pantry, Wood Floor
- Built-In Features: Fireplace, Marble, Carpet, Ceiling Fan(s), Pantry, Wood Floor
- Vaulted Ceiling
- Ceiling Fan: Fireplace, Marble, Carpet, Ceiling Fan(s), Pantry, Wood Floor
- Skylights
- Thermal Windows
- Shades
- Plantation Shutters
- Drapes & Rods
- Family Room with Fireplace
- Family Room Downstairs
- Finished Basement
- Laundry in Basement
Kitchen
- Eat-In Country Kitchen
- Electric Oven or Range
- Dishwasher
- Granite Countertops
- Laminate Countertops
- Disposal
Flooring
- Wood
- Wall to Wall Carpet
- Linoleum
- Laminate
- Stone
- Ceramic Tile
- Luxury Vinyl Plank Tile
- Luxury Vinyl Tile
Bedrooms and Bathrooms
- 3 Bedrooms
- Cedar Closet: Fireplace, Marble, Carpet, Ceiling Fan(s), Pantry, Wood Floor
- Walk-In Closet: Fireplace, Marble, Carpet, Ceiling Fan(s), Pantry, Wood Floor
- 2 Full Bathrooms
- Double Vanity
- Fireplace
Home Security
- Storm Doors
- Fire and Smoke Detector
Schools
- Rolling Ridge Elementary School
- Olathe North High School
Additional Features
- Enclosed Patio or Porch
- Forced Air Heating and Cooling System
Community Details
- Rolling Ridge So Subdivision
Listing and Financial Details
- Assessor Parcel Number DP65100000 0249
Ownership History
Purchase Details
Home Financials for this Owner
Home Financials are based on the most recent Mortgage that was taken out on this home.Purchase Details
Home Financials for this Owner
Home Financials are based on the most recent Mortgage that was taken out on this home.Purchase Details
Home Financials for this Owner
Home Financials are based on the most recent Mortgage that was taken out on this home.Purchase Details
Home Financials for this Owner
Home Financials are based on the most recent Mortgage that was taken out on this home.Similar Homes in Olathe, KS
Home Values in the Area
Average Home Value in this Area
Purchase History
| Date | Type | Sale Price | Title Company |
|---|---|---|---|
| Warranty Deed | -- | Security 1St Title | |
| Warranty Deed | -- | None Available | |
| Warranty Deed | -- | Chicago Title | |
| Warranty Deed | -- | Kansas Title Ins Corp |
Mortgage History
| Date | Status | Loan Amount | Loan Type |
|---|---|---|---|
| Open | $202,500 | New Conventional | |
| Previous Owner | $29,662 | FHA | |
| Previous Owner | $176,739 | FHA | |
| Previous Owner | $149,246 | FHA | |
| Previous Owner | $153,772 | FHA | |
| Previous Owner | $152,073 | FHA | |
| Previous Owner | $149,826 | FHA | |
| Previous Owner | $143,000 | New Conventional |
Property History
| Date | Event | Price | Change | Sq Ft Price |
|---|---|---|---|---|
| 08/18/2023 08/18/23 | Sold | -- | -- | -- |
| 07/04/2023 07/04/23 | Pending | -- | -- | -- |
| 06/30/2023 06/30/23 | For Sale | $270,000 | +52.5% | $188 / Sq Ft |
| 03/28/2018 03/28/18 | Sold | -- | -- | -- |
| 02/16/2018 02/16/18 | Pending | -- | -- | -- |
| 02/13/2018 02/13/18 | For Sale | $177,000 | +18.4% | $171 / Sq Ft |
| 05/28/2015 05/28/15 | Sold | -- | -- | -- |
| 04/25/2015 04/25/15 | Pending | -- | -- | -- |
| 04/10/2015 04/10/15 | For Sale | $149,500 | -- | $128 / Sq Ft |
Tax History Compared to Growth
Tax History
| Year | Tax Paid | Tax Assessment Tax Assessment Total Assessment is a certain percentage of the fair market value that is determined by local assessors to be the total taxable value of land and additions on the property. | Land | Improvement |
|---|---|---|---|---|
| 2024 | $3,436 | $30,992 | $5,706 | $25,286 |
| 2023 | $3,058 | $26,956 | $5,190 | $21,766 |
| 2022 | $2,662 | $22,885 | $4,515 | $18,370 |
| 2021 | $2,553 | $20,792 | $4,515 | $16,277 |
| 2020 | $2,641 | $21,298 | $4,108 | $17,190 |
| 2019 | $2,538 | $20,344 | $4,108 | $16,236 |
| 2018 | $2,523 | $20,079 | $4,108 | $15,971 |
| 2017 | $2,372 | $18,699 | $3,424 | $15,275 |
| 2016 | $2,158 | $17,468 | $3,115 | $14,353 |
| 2015 | $1,906 | $15,479 | $3,115 | $12,364 |
| 2013 | -- | $13,604 | $3,115 | $10,489 |
Agents Affiliated with this Home
-
Lance Jones
L
Seller's Agent in 2023
Lance Jones
Platinum Realty LLC
(816) 225-2977
1 in this area
56 Total Sales
-
Rollene Croucher

Buyer's Agent in 2023
Rollene Croucher
KW Diamond Partners
(913) 963-5342
119 in this area
232 Total Sales
-
P
Seller's Agent in 2018
Paul Koetterheinrich
ReeceNichols - Leawood South
-
Debbie White

Buyer's Agent in 2018
Debbie White
ReeceNichols - Lees Summit
(816) 985-3444
1 in this area
179 Total Sales
-
D
Seller's Agent in 2015
Debbie Clark
KW KANSAS CITY METRO
Map
Source: Heartland MLS
MLS Number: 1932045
APN: DP65100000-0249
- 820 S Virginia Ln
- 1123 W Wabash Terrace
- 804 S Montclaire Dr
- 1020 S Pitt St
- 1504 W Wabash St
- 840 W Larkspur St
- 613 S Honeysuckle Dr
- 212 S Montclaire Dr
- 1501 W Loula St
- 990 S Cedar Hills St
- 633 W Elm St
- 617 S Grant St
- 1545 W Park St
- 600 W Elm St
- 573 W Loula St
- 1425 W Poplar St
- 314 N Normandy St
- 2427 W Fredrickson Dr
- 507 W Park St
- 2450 W Elm St
