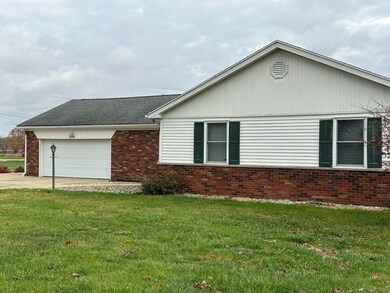
3261 Fairlawn Dr Columbus, IN 47203
Highlights
- Updated Kitchen
- No HOA
- Formal Dining Room
- Ranch Style House
- Enclosed Glass Porch
- Thermal Windows
About This Home
As of September 2023Listed and Sold
Last Agent to Sell the Property
MIBOR REALTOR® Association Brokerage Email: noreply@mibor.com Listed on: 08/30/2023
Last Buyer's Agent
Jason Hess
Compass Indiana, LLC

Home Details
Home Type
- Single Family
Est. Annual Taxes
- $1,906
Year Built
- Built in 1974
Lot Details
- 0.28 Acre Lot
Parking
- 2 Car Attached Garage
Home Design
- Ranch Style House
- Block Foundation
- Vinyl Construction Material
Interior Spaces
- 1,634 Sq Ft Home
- Paddle Fans
- Fireplace With Gas Starter
- Thermal Windows
- Formal Dining Room
- Attic Access Panel
- Fire and Smoke Detector
- Laundry on main level
Kitchen
- Updated Kitchen
- Eat-In Kitchen
- Electric Oven
- <<builtInMicrowave>>
- Dishwasher
- Disposal
Bedrooms and Bathrooms
- 3 Bedrooms
Outdoor Features
- Enclosed Glass Porch
- Patio
- Shed
- Outdoor Gas Grill
Utilities
- Forced Air Heating System
- Programmable Thermostat
- Power Generator
Community Details
- No Home Owners Association
- Heather Heights Subdivision
Listing and Financial Details
- Tax Lot 51
- Assessor Parcel Number 039609340001400005
Ownership History
Purchase Details
Home Financials for this Owner
Home Financials are based on the most recent Mortgage that was taken out on this home.Purchase Details
Home Financials for this Owner
Home Financials are based on the most recent Mortgage that was taken out on this home.Purchase Details
Purchase Details
Home Financials for this Owner
Home Financials are based on the most recent Mortgage that was taken out on this home.Purchase Details
Similar Homes in Columbus, IN
Home Values in the Area
Average Home Value in this Area
Purchase History
| Date | Type | Sale Price | Title Company |
|---|---|---|---|
| Deed | $285,000 | Meridian Title Corporation | |
| Warranty Deed | $261,000 | None Available | |
| Personal Reps Deed | $160,000 | None Available | |
| Deed | $155,000 | -- | |
| Warranty Deed | $115,900 | -- |
Property History
| Date | Event | Price | Change | Sq Ft Price |
|---|---|---|---|---|
| 11/07/2023 11/07/23 | For Sale | $281,500 | 0.0% | $172 / Sq Ft |
| 09/13/2023 09/13/23 | Sold | $281,500 | +7.9% | $172 / Sq Ft |
| 08/30/2023 08/30/23 | Pending | -- | -- | -- |
| 07/20/2021 07/20/21 | Sold | $261,000 | +2.4% | $160 / Sq Ft |
| 07/05/2021 07/05/21 | Pending | -- | -- | -- |
| 07/02/2021 07/02/21 | For Sale | $254,900 | +64.5% | $156 / Sq Ft |
| 07/22/2014 07/22/14 | Sold | $155,000 | +3.4% | $95 / Sq Ft |
| 07/04/2014 07/04/14 | Pending | -- | -- | -- |
| 07/03/2014 07/03/14 | For Sale | $149,900 | -- | $92 / Sq Ft |
Tax History Compared to Growth
Tax History
| Year | Tax Paid | Tax Assessment Tax Assessment Total Assessment is a certain percentage of the fair market value that is determined by local assessors to be the total taxable value of land and additions on the property. | Land | Improvement |
|---|---|---|---|---|
| 2024 | $2,764 | $245,700 | $40,500 | $205,200 |
| 2023 | $2,856 | $251,200 | $40,500 | $210,700 |
| 2022 | $2,256 | $198,000 | $40,500 | $157,500 |
| 2021 | $1,906 | $167,500 | $31,600 | $135,900 |
| 2020 | $1,260 | $138,100 | $31,600 | $106,500 |
| 2019 | $1,235 | $146,200 | $31,600 | $114,600 |
| 2018 | $1,264 | $140,700 | $31,600 | $109,100 |
| 2017 | $1,187 | $141,100 | $27,800 | $113,300 |
| 2016 | $1,174 | $136,000 | $27,800 | $108,200 |
| 2014 | $1,582 | $142,800 | $27,800 | $115,000 |
Agents Affiliated with this Home
-
Non-BLC Member
N
Seller's Agent in 2023
Non-BLC Member
MIBOR REALTOR® Association
-
J
Buyer's Agent in 2023
Jason Hess
Compass Indiana, LLC
-
Kyle Gilbert
K
Seller's Agent in 2021
Kyle Gilbert
Dean Wagner LLC
(812) 343-0682
28 Total Sales
-
S
Buyer's Agent in 2021
Stacy DeVreese
CENTURY 21 Breeden REALTORS®
-
Robyn Agnew

Seller's Agent in 2014
Robyn Agnew
RE/MAX Real Estate Prof
(812) 390-0509
147 Total Sales
-
S
Buyer's Agent in 2014
Shirley Deitz
RE/MAX
Map
Source: MIBOR Broker Listing Cooperative®
MLS Number: 21952276
APN: 03-96-09-340-001.400-005
- 3302 Beech Dr
- 3043 Fairlawn Dr
- 3023 Fairlawn Dr
- 3003 Fox Pointe Dr
- 3130 Taylor Rd
- 3897 Berkdale Ct
- 3210 Flintwood Dr
- 3923 Windstar Way
- 3244 Skyview Ct
- 3805 Windstar Way
- 3334 Old Field Ln
- 3205 Sunrise Dr
- 5032 Monticello Dr
- 3040 Revere Ct
- 4611 29th St
- 5130 Navajo Ct
- 2811 Beech Dr
- 3619 31st St
- 3520 Lantern Ln
- 2700 Yellowwood Ct


