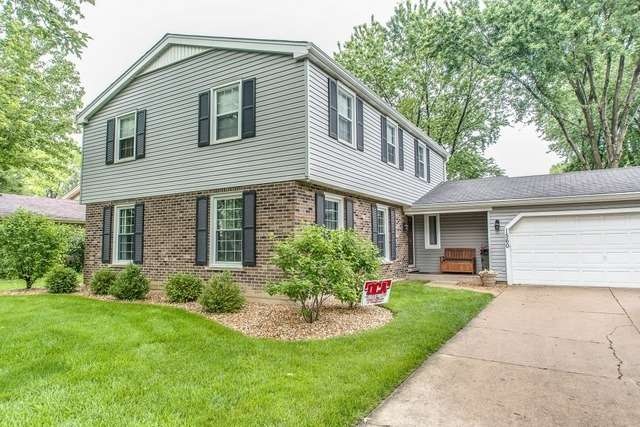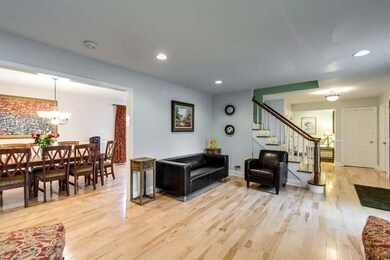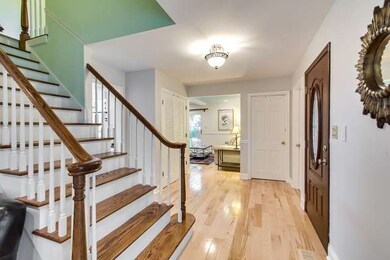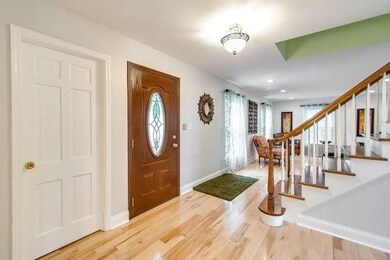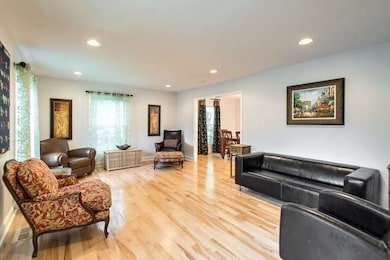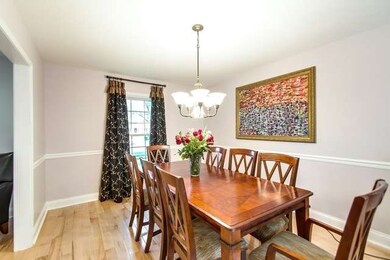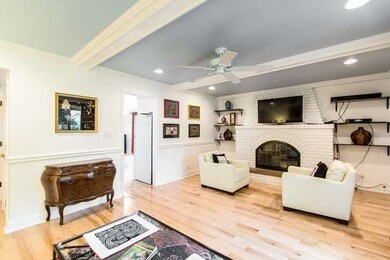
1560 N Columbia St Naperville, IL 60563
Indian Hill NeighborhoodHighlights
- Recreation Room
- Traditional Architecture
- Fenced Yard
- Beebe Elementary School Rated A
- Den
- 2-minute walk to Arrowhead Park
About This Home
As of July 2014Excellent move- in ready home located in north Naperville. Close to town, expressway, train, 1/2 block to park, 4 bedrooms, large 1st floor den, beautiful fireplace in family room, large fenced backyard, new hardwood floors, freshly painted, kitchen with eat-in area, spacious dining room, large living room, finished basement. Award winning 203 schools. A must see!
Last Agent to Sell the Property
Debbie Wright
Keller Williams Infinity Listed on: 06/13/2014

Home Details
Home Type
- Single Family
Est. Annual Taxes
- $9,385
Year Built
- 1971
Lot Details
- East or West Exposure
- Fenced Yard
Parking
- Attached Garage
- Garage Door Opener
- Driveway
- Parking Included in Price
- Garage Is Owned
Home Design
- Traditional Architecture
- Brick Exterior Construction
- Slab Foundation
- Asphalt Shingled Roof
- Vinyl Siding
Interior Spaces
- Primary Bathroom is a Full Bathroom
- Fireplace With Gas Starter
- Den
- Recreation Room
- Partially Finished Basement
- Basement Fills Entire Space Under The House
Kitchen
- Breakfast Bar
- Oven or Range
- Microwave
- Dishwasher
Laundry
- Dryer
- Washer
Outdoor Features
- Patio
Utilities
- Central Air
- Heating System Uses Gas
- Lake Michigan Water
Listing and Financial Details
- Homeowner Tax Exemptions
Ownership History
Purchase Details
Home Financials for this Owner
Home Financials are based on the most recent Mortgage that was taken out on this home.Purchase Details
Home Financials for this Owner
Home Financials are based on the most recent Mortgage that was taken out on this home.Purchase Details
Home Financials for this Owner
Home Financials are based on the most recent Mortgage that was taken out on this home.Similar Homes in Naperville, IL
Home Values in the Area
Average Home Value in this Area
Purchase History
| Date | Type | Sale Price | Title Company |
|---|---|---|---|
| Interfamily Deed Transfer | -- | North American Title Company | |
| Warranty Deed | $390,000 | None Available | |
| Warranty Deed | $355,000 | First American Title |
Mortgage History
| Date | Status | Loan Amount | Loan Type |
|---|---|---|---|
| Open | $252,000 | New Conventional | |
| Closed | $295,444 | New Conventional | |
| Closed | $312,000 | New Conventional | |
| Previous Owner | $42,767 | Credit Line Revolving | |
| Previous Owner | $319,500 | New Conventional |
Property History
| Date | Event | Price | Change | Sq Ft Price |
|---|---|---|---|---|
| 07/29/2014 07/29/14 | Sold | $390,000 | -2.3% | $159 / Sq Ft |
| 06/29/2014 06/29/14 | Pending | -- | -- | -- |
| 06/13/2014 06/13/14 | For Sale | $399,000 | +12.4% | $162 / Sq Ft |
| 03/13/2013 03/13/13 | Sold | $355,000 | -1.4% | $144 / Sq Ft |
| 02/03/2013 02/03/13 | Pending | -- | -- | -- |
| 01/30/2013 01/30/13 | For Sale | $359,900 | -- | $146 / Sq Ft |
Tax History Compared to Growth
Tax History
| Year | Tax Paid | Tax Assessment Tax Assessment Total Assessment is a certain percentage of the fair market value that is determined by local assessors to be the total taxable value of land and additions on the property. | Land | Improvement |
|---|---|---|---|---|
| 2023 | $9,385 | $152,430 | $63,600 | $88,830 |
| 2022 | $9,059 | $145,980 | $60,910 | $85,070 |
| 2021 | $8,291 | $140,460 | $58,610 | $81,850 |
| 2020 | $8,542 | $137,940 | $57,560 | $80,380 |
| 2019 | $8,291 | $131,970 | $55,070 | $76,900 |
| 2018 | $8,294 | $131,970 | $55,070 | $76,900 |
| 2017 | $8,126 | $127,520 | $53,210 | $74,310 |
| 2016 | $7,963 | $122,910 | $51,290 | $71,620 |
| 2015 | $7,911 | $115,740 | $48,300 | $67,440 |
| 2014 | $7,478 | $106,470 | $45,350 | $61,120 |
| 2013 | $7,366 | $106,730 | $45,460 | $61,270 |
Agents Affiliated with this Home
-

Seller's Agent in 2014
Debbie Wright
Keller Williams Infinity
(630) 296-4113
9 Total Sales
-
Janice Junk
J
Buyer's Agent in 2014
Janice Junk
Keller Williams Experience
(630) 598-0755
41 Total Sales
-
Randy Malleos

Seller's Agent in 2013
Randy Malleos
RE/MAX
(630) 292-4194
1 in this area
50 Total Sales
Map
Source: Midwest Real Estate Data (MRED)
MLS Number: MRD08644977
APN: 08-07-206-005
- 1556 Shenandoah Ln
- 905 Kennebec Ln
- 1525 Chickasaw Dr
- 1520 Silver Maple Ct
- 416 E Bauer Rd
- 1669 Brentford Dr
- 5S426 Columbia St
- 3 Ottawa Ct
- 478 Chippewa Dr
- 970 E Amberwood Cir
- 5S416 Vest Ave
- 1425 N Charles Ave
- 1658 Apache Dr
- 1413 N Charles Ave
- 37 Pottowattomie Ct
- 209 E 12th Ave
- 930 N Sleight St
- 212 E 11th Ave
- 950 N Brainard St
- 27W141 48th St
