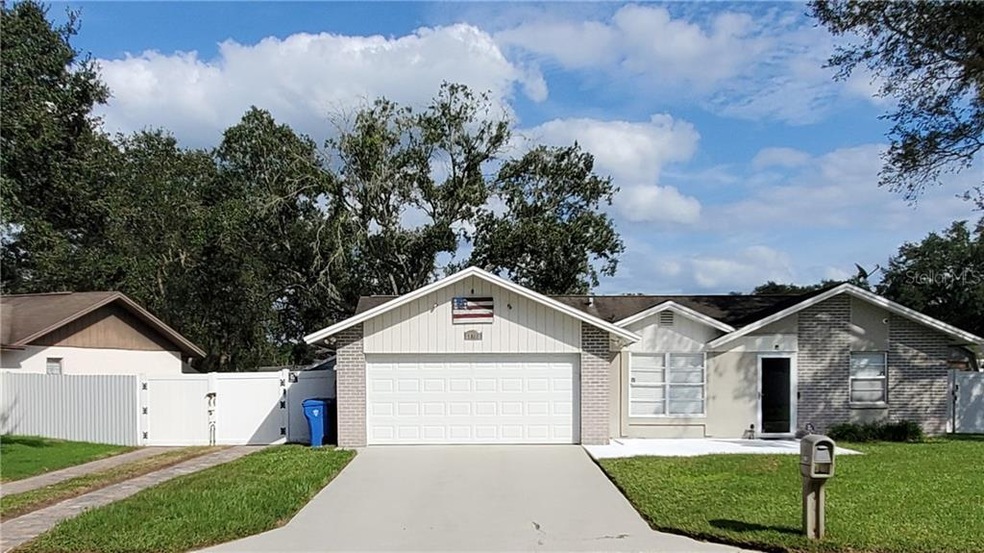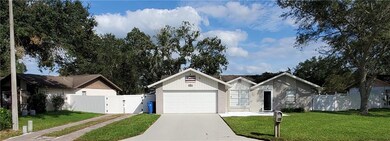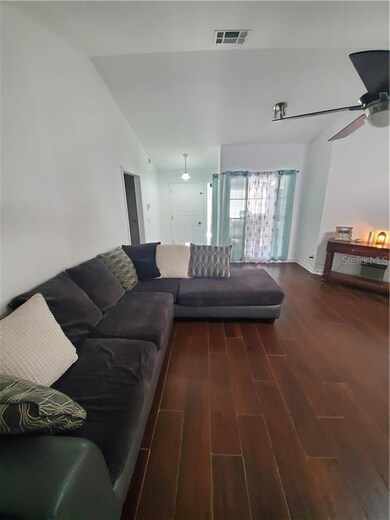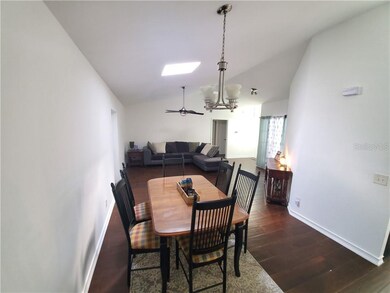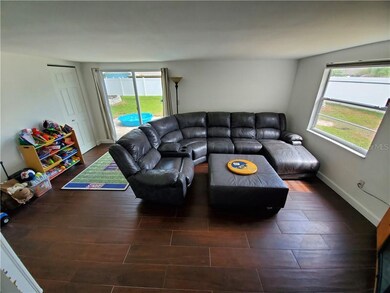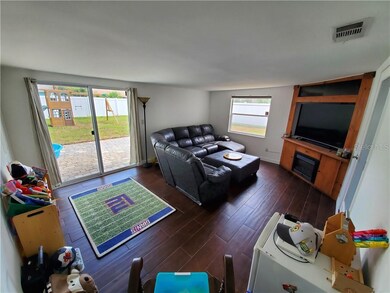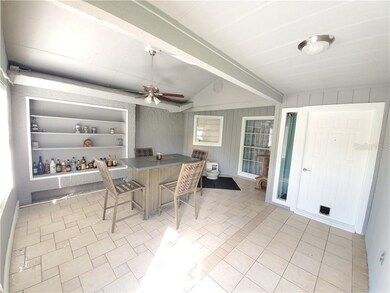
1801 Dove Field Place Brandon, FL 33510
Brandon Country Estates NeighborhoodHighlights
- Parking available for a boat
- Bonus Room
- Skylights
- Vaulted Ceiling
- No HOA
- Enclosed patio or porch
About This Home
As of November 2020The search stops here! This 3-bedroom, 2 bath home with NO HOA or CDD’s is ready to be yours! Located in the highly sought after neighborhood of Brandon Lakewood Estates, this house boasts a spacious master bedroom with on suite and 2 walk-in closets. If that is not enough, get blown away with the rear bonus room and fully enclosed, under roof front patio and entertainment area. Beautiful wood like porcelain tile flooring throughout the home adds elegance to the home along with a paver stone rear patio and gated side driveway big enough to store a boat! Yes, you read correctly, side driveway big enough to fit a 25 ft plus vessel safe and sound. Centrally located peaceful, and tranquil but still only minutes from I-75, I-4, the Selmon/Crosstown Expressway, and Brandon’s booming commercial area, makes shopping, dining, and work commute easier. Already priced to sell.
Last Agent to Sell the Property
Orlando Ramirez
License #3397641 Listed on: 10/07/2020
Home Details
Home Type
- Single Family
Est. Annual Taxes
- $2,267
Year Built
- Built in 1985
Lot Details
- 9,875 Sq Ft Lot
- Lot Dimensions are 79x125
- North Facing Home
- Vinyl Fence
- Landscaped with Trees
- Property is zoned RSC-6
Parking
- 2 Car Attached Garage
- Garage Door Opener
- Driveway
- Open Parking
- Off-Street Parking
- Parking available for a boat
Home Design
- Slab Foundation
- Shingle Roof
- Stucco
Interior Spaces
- 1,936 Sq Ft Home
- 1-Story Property
- Vaulted Ceiling
- Ceiling Fan
- Skylights
- Combination Dining and Living Room
- Bonus Room
- Porcelain Tile
Kitchen
- Eat-In Kitchen
- Convection Oven
- Range
- Microwave
- Freezer
- Ice Maker
- Dishwasher
- Disposal
Bedrooms and Bathrooms
- 3 Bedrooms
- Walk-In Closet
- 2 Full Bathrooms
Laundry
- Laundry closet
- Dryer
- Washer
Outdoor Features
- Enclosed patio or porch
- Shed
Schools
- Schmidt Elementary School
- Mclane Middle School
- Brandon High School
Utilities
- Central Heating and Cooling System
- Thermostat
- Electric Water Heater
- Water Softener
- High Speed Internet
- Phone Available
- Cable TV Available
Community Details
- No Home Owners Association
- Brandon Lakewood Estates Add Subdivision
Listing and Financial Details
- Down Payment Assistance Available
- Homestead Exemption
- Visit Down Payment Resource Website
- Legal Lot and Block 12 / 3
- Assessor Parcel Number U-09-29-20-28U-000003-00012.0
Ownership History
Purchase Details
Home Financials for this Owner
Home Financials are based on the most recent Mortgage that was taken out on this home.Purchase Details
Home Financials for this Owner
Home Financials are based on the most recent Mortgage that was taken out on this home.Purchase Details
Home Financials for this Owner
Home Financials are based on the most recent Mortgage that was taken out on this home.Purchase Details
Home Financials for this Owner
Home Financials are based on the most recent Mortgage that was taken out on this home.Similar Homes in the area
Home Values in the Area
Average Home Value in this Area
Purchase History
| Date | Type | Sale Price | Title Company |
|---|---|---|---|
| Warranty Deed | $255,000 | National Title Solutions Inc | |
| Warranty Deed | $149,000 | Liberty Title & Escrow Llc | |
| Interfamily Deed Transfer | $160,000 | All American Title | |
| Quit Claim Deed | -- | -- |
Mortgage History
| Date | Status | Loan Amount | Loan Type |
|---|---|---|---|
| Open | $242,250 | New Conventional | |
| Previous Owner | $162,774 | New Conventional | |
| Previous Owner | $146,301 | FHA | |
| Previous Owner | $108,000 | New Conventional | |
| Previous Owner | $128,000 | Unknown | |
| Previous Owner | $25,000 | Credit Line Revolving | |
| Previous Owner | $105,300 | New Conventional | |
| Previous Owner | $15,000 | Credit Line Revolving | |
| Previous Owner | $81,000 | New Conventional |
Property History
| Date | Event | Price | Change | Sq Ft Price |
|---|---|---|---|---|
| 11/18/2020 11/18/20 | Sold | $255,000 | 0.0% | $132 / Sq Ft |
| 10/09/2020 10/09/20 | Pending | -- | -- | -- |
| 10/07/2020 10/07/20 | For Sale | $255,000 | +71.1% | $132 / Sq Ft |
| 06/16/2014 06/16/14 | Off Market | $149,000 | -- | -- |
| 08/30/2013 08/30/13 | Sold | $149,000 | 0.0% | $77 / Sq Ft |
| 07/30/2013 07/30/13 | Off Market | $149,000 | -- | -- |
| 07/29/2013 07/29/13 | Pending | -- | -- | -- |
| 07/28/2013 07/28/13 | Price Changed | $149,000 | -9.1% | $77 / Sq Ft |
| 07/19/2013 07/19/13 | For Sale | $164,000 | -- | $85 / Sq Ft |
Tax History Compared to Growth
Tax History
| Year | Tax Paid | Tax Assessment Tax Assessment Total Assessment is a certain percentage of the fair market value that is determined by local assessors to be the total taxable value of land and additions on the property. | Land | Improvement |
|---|---|---|---|---|
| 2024 | $4,484 | $263,431 | -- | -- |
| 2023 | $4,059 | $240,669 | $0 | $0 |
| 2022 | $3,864 | $233,659 | $0 | $0 |
| 2021 | $3,806 | $226,853 | $44,438 | $182,415 |
| 2020 | $2,361 | $148,775 | $0 | $0 |
| 2019 | $2,267 | $145,430 | $0 | $0 |
| 2018 | $2,214 | $142,718 | $0 | $0 |
| 2017 | $2,177 | $172,650 | $0 | $0 |
| 2016 | $2,140 | $136,908 | $0 | $0 |
| 2015 | $2,162 | $135,956 | $0 | $0 |
| 2014 | $2,137 | $134,877 | $0 | $0 |
| 2013 | -- | $84,805 | $0 | $0 |
Agents Affiliated with this Home
-

Seller's Agent in 2020
Orlando Ramirez
-
Marcus Monroe

Buyer's Agent in 2020
Marcus Monroe
REALTY HUB
(813) 767-5461
1 in this area
53 Total Sales
-
Cheryl Lee

Seller's Agent in 2013
Cheryl Lee
RE/MAX
(813) 293-4639
60 Total Sales
-
Kevin Kennelly

Buyer's Agent in 2013
Kevin Kennelly
SIGNATURE REALTY ASSOCIATES
(813) 689-3115
3 Total Sales
Map
Source: Stellar MLS
MLS Number: T3269232
APN: U-09-29-20-28U-000003-00012.0
- 1905 Dove Field Place
- 1720 Fruitridge St
- 2760 Scarlet Bay Place
- 2764 Emory Sound Place
- 1933 Fruitridge St
- 1611 Cresson Ridge Ln
- 1601 Spring Ln
- 2717 Chestnut Creek Place
- 2718 Chestnut Creek Place
- 2710 Chestnut Creek Place
- 2714 Chestnut Creek Place
- 1945 Fruitridge St
- 1617 Dawnridge Ct
- 2109 Laceflower Dr
- 1705 Cinnabar Ct
- 2140 Laceflower Dr
- 2130 Broadway View Ave
- 1615 Loghill Place
- 2146 Laceflower Dr
- 2138 Broadway View Ave
