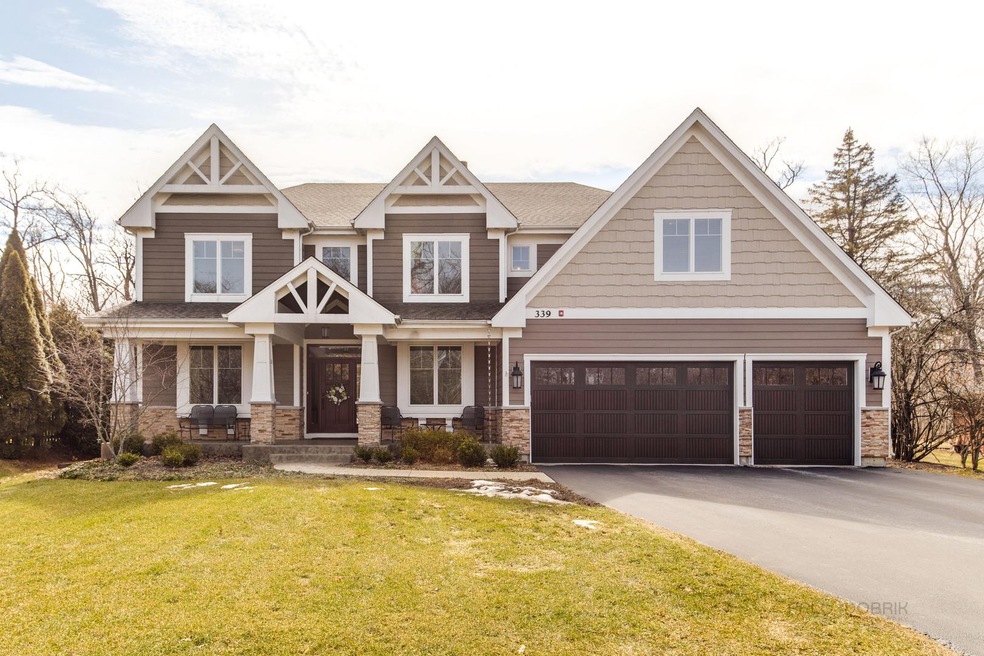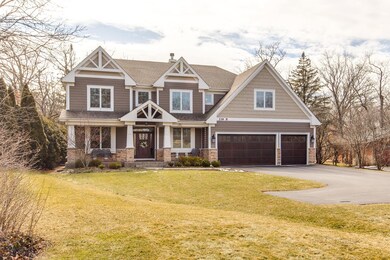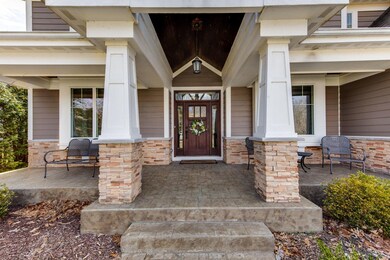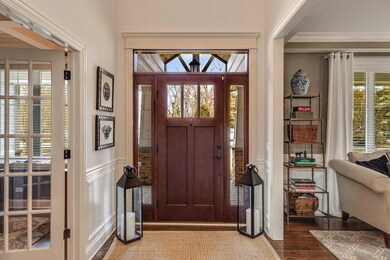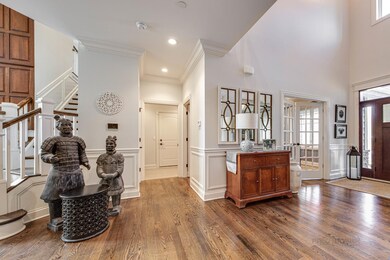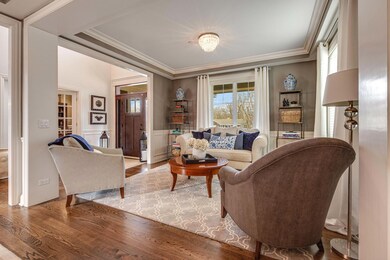
339 E Sheridan Rd Lake Bluff, IL 60044
Highlights
- Open Floorplan
- ENERGY STAR Certified Homes
- Wood Flooring
- Lake Bluff Elementary School Rated A
- Recreation Room
- Granite Countertops
About This Home
As of July 2025Impressive Energy Star Certified 2013 constructed Modern Nantucket located just blocks from Lake Michigan. Convenient to both central Lake Forest and East Lake Bluff on Sheridan Road. Gorgeous formal spaces include a living room, dining room, and private library featuring hardwood flooring, crown moldings, chair rail, coffered ceilings, and recessed lighting. An open concept two-story family room with a stunning wood-burning (gas starter) fireplace with a stone hearth. Gourmet kitchen with large island, stainless appliances, custom cabinets, granite countertops, white ceramic tile backsplash, butler pantry, pantry closet, and breakfast eating area. Sliding doors access a large, fenced rear yard and patio. Enjoy 6 bedrooms and 5.1 baths, including a first-floor guest suite. The second level overlooks the family room and offers a great connection to the house-four en suite bedrooms with tray ceilings, bathrooms, and walk-in closets. The luxurious primary suite has volume tray ceilings, a customized walk-in closet, a gorgeous bath with a soaking tub, a separate shower, and double vanity with granite tops. Down the hall is a laundry room with a sink/basin. A fully finished deep-pour lower level with 9 ft ceilings features a large recreation room, entertainment area, sixth bedroom, full bath, and two storage utility closets -additional 1400 sq ft. Includes a custom finished mudroom, 3-car attached garage with two access doors. A large 200' deep fenced parcel with mature trees offers privacy and plenty of outdoor recreation!
Home Details
Home Type
- Single Family
Est. Annual Taxes
- $30,138
Year Built
- Built in 2013
Lot Details
- 0.39 Acre Lot
- Lot Dimensions are 80x211x80x208
Parking
- 3 Car Attached Garage
- Garage ceiling height seven feet or more
- Garage Transmitter
- Garage Door Opener
- Driveway
- Parking Included in Price
Home Design
- Asphalt Roof
- Concrete Perimeter Foundation
Interior Spaces
- 3,882 Sq Ft Home
- 2-Story Property
- Open Floorplan
- Historic or Period Millwork
- Coffered Ceiling
- Wood Burning Fireplace
- Low Emissivity Windows
- Panel Doors
- Family Room with Fireplace
- Living Room
- Formal Dining Room
- Library
- Recreation Room
- Game Room
Kitchen
- <<builtInOvenToken>>
- Range<<rangeHoodToken>>
- <<microwave>>
- High End Refrigerator
- Dishwasher
- Wine Refrigerator
- Stainless Steel Appliances
- Granite Countertops
- Disposal
Flooring
- Wood
- Partially Carpeted
Bedrooms and Bathrooms
- 5 Bedrooms
- 6 Potential Bedrooms
- Walk-In Closet
- Primary Bathroom is a Full Bathroom
- Bathroom on Main Level
- Dual Sinks
- Soaking Tub
- Separate Shower
Laundry
- Laundry Room
- Laundry on upper level
- Dryer
- Washer
- Sink Near Laundry
Finished Basement
- Basement Fills Entire Space Under The House
- Finished Basement Bathroom
Home Security
- Carbon Monoxide Detectors
- Fire Sprinkler System
Eco-Friendly Details
- ENERGY STAR Certified Homes
Outdoor Features
- Patio
- Porch
Schools
- Lake Bluff Elementary School
- Lake Bluff Middle School
- Lake Forest High School
Utilities
- Central Air
- Heating System Uses Natural Gas
- 400 Amp
Community Details
- Custom
Listing and Financial Details
- Homeowner Tax Exemptions
Ownership History
Purchase Details
Home Financials for this Owner
Home Financials are based on the most recent Mortgage that was taken out on this home.Purchase Details
Purchase Details
Home Financials for this Owner
Home Financials are based on the most recent Mortgage that was taken out on this home.Purchase Details
Purchase Details
Purchase Details
Purchase Details
Home Financials for this Owner
Home Financials are based on the most recent Mortgage that was taken out on this home.Purchase Details
Home Financials for this Owner
Home Financials are based on the most recent Mortgage that was taken out on this home.Purchase Details
Similar Homes in Lake Bluff, IL
Home Values in the Area
Average Home Value in this Area
Purchase History
| Date | Type | Sale Price | Title Company |
|---|---|---|---|
| Warranty Deed | $1,575,000 | Chicago Title | |
| Warranty Deed | $1,575,000 | Chicago Title | |
| Interfamily Deed Transfer | -- | Attorney | |
| Warranty Deed | $1,250,000 | First American Title | |
| Warranty Deed | $345,000 | None Available | |
| Warranty Deed | $250,000 | None Available | |
| Warranty Deed | -- | None Available | |
| Warranty Deed | $729,500 | 1St American Title | |
| Deed | $490,000 | First American Title | |
| Interfamily Deed Transfer | -- | -- |
Mortgage History
| Date | Status | Loan Amount | Loan Type |
|---|---|---|---|
| Open | $1,575,000 | New Conventional | |
| Closed | $1,575,000 | New Conventional | |
| Previous Owner | $360,200 | New Conventional | |
| Previous Owner | $360,200 | New Conventional | |
| Previous Owner | $1,000,000 | New Conventional | |
| Previous Owner | $6,938,212 | Unknown | |
| Previous Owner | $250,000 | Balloon | |
| Previous Owner | $445,000 | Unknown | |
| Previous Owner | $100,000 | Credit Line Revolving | |
| Previous Owner | $40,000 | Credit Line Revolving | |
| Previous Owner | $440,000 | Unknown | |
| Previous Owner | $49,000 | Credit Line Revolving | |
| Previous Owner | $392,000 | No Value Available |
Property History
| Date | Event | Price | Change | Sq Ft Price |
|---|---|---|---|---|
| 07/18/2025 07/18/25 | Sold | $1,700,000 | 0.0% | $438 / Sq Ft |
| 05/23/2025 05/23/25 | Pending | -- | -- | -- |
| 05/22/2025 05/22/25 | For Sale | $1,700,000 | +7.9% | $438 / Sq Ft |
| 12/18/2024 12/18/24 | Sold | $1,575,000 | -4.5% | $406 / Sq Ft |
| 12/04/2024 12/04/24 | Pending | -- | -- | -- |
| 11/25/2024 11/25/24 | For Sale | $1,649,000 | +13.7% | $425 / Sq Ft |
| 04/22/2022 04/22/22 | Sold | $1,450,000 | -3.3% | $374 / Sq Ft |
| 03/13/2022 03/13/22 | Pending | -- | -- | -- |
| 03/04/2022 03/04/22 | For Sale | $1,499,000 | +19.9% | $386 / Sq Ft |
| 12/09/2014 12/09/14 | Sold | $1,250,000 | -2.0% | $322 / Sq Ft |
| 10/20/2014 10/20/14 | Pending | -- | -- | -- |
| 10/06/2014 10/06/14 | Price Changed | $1,275,000 | -1.5% | $329 / Sq Ft |
| 07/31/2014 07/31/14 | For Sale | $1,295,000 | -- | $334 / Sq Ft |
Tax History Compared to Growth
Tax History
| Year | Tax Paid | Tax Assessment Tax Assessment Total Assessment is a certain percentage of the fair market value that is determined by local assessors to be the total taxable value of land and additions on the property. | Land | Improvement |
|---|---|---|---|---|
| 2024 | $35,317 | $550,509 | $123,653 | $426,856 |
| 2023 | $35,317 | $492,694 | $110,667 | $382,027 |
| 2022 | $33,106 | $473,982 | $106,464 | $367,518 |
| 2021 | $31,952 | $469,894 | $105,546 | $364,348 |
| 2020 | $31,256 | $472,493 | $106,130 | $366,363 |
| 2019 | $30,138 | $463,820 | $104,182 | $359,638 |
| 2018 | $28,561 | $451,316 | $116,061 | $335,255 |
| 2017 | $28,322 | $443,772 | $114,121 | $329,651 |
| 2016 | $27,312 | $448,588 | $108,625 | $339,963 |
| 2015 | $28,805 | $422,399 | $102,283 | $320,116 |
| 2014 | $5,962 | $86,089 | $86,089 | $0 |
| 2012 | $5,584 | $86,836 | $86,836 | $0 |
Agents Affiliated with this Home
-
Susan Amory Weninger

Seller's Agent in 2025
Susan Amory Weninger
@ Properties
(773) 882-6194
8 in this area
90 Total Sales
-
Lisa Trace

Buyer's Agent in 2025
Lisa Trace
@ Properties
(708) 710-4104
16 in this area
186 Total Sales
-
Flor Hasselbring

Seller's Agent in 2024
Flor Hasselbring
Compass
(847) 997-1901
6 in this area
63 Total Sales
-
Tracy Hasselbring
T
Seller Co-Listing Agent in 2024
Tracy Hasselbring
Compass
(312) 259-8866
2 in this area
4 Total Sales
-
Mona Hellinga

Seller Co-Listing Agent in 2022
Mona Hellinga
@ Properties
(847) 814-1855
11 in this area
110 Total Sales
-
Steven Aisen

Buyer's Agent in 2022
Steven Aisen
@ Properties
(773) 505-2556
1 in this area
18 Total Sales
Map
Source: Midwest Real Estate Data (MRED)
MLS Number: 11339191
APN: 12-21-309-011
- 409 Crescent Dr
- 130 Ravine Forest Dr
- 321 Newman Ct
- 700 Forest Cove Rd
- 1350 N Western Ave Unit 106
- 575 Lakeland Dr
- 1301 N Western Ave Unit 236
- 1301 N Western Ave Unit C317
- 546 Lakeland Dr
- 595 Crab Tree Ln
- 1260 N Western Ave Unit 306
- 1230 N Western Ave Unit 211
- 1230 N Western Ave Unit 309
- 140 Franklin Place E Unit 106
- 301 Rose Terrace
- 90 Franklin Place E Unit 106
- 1137 Griffith Rd
- 317 E Center Ave
- 105 Morris Ln
- 120 E Scranton Ave Unit 202
