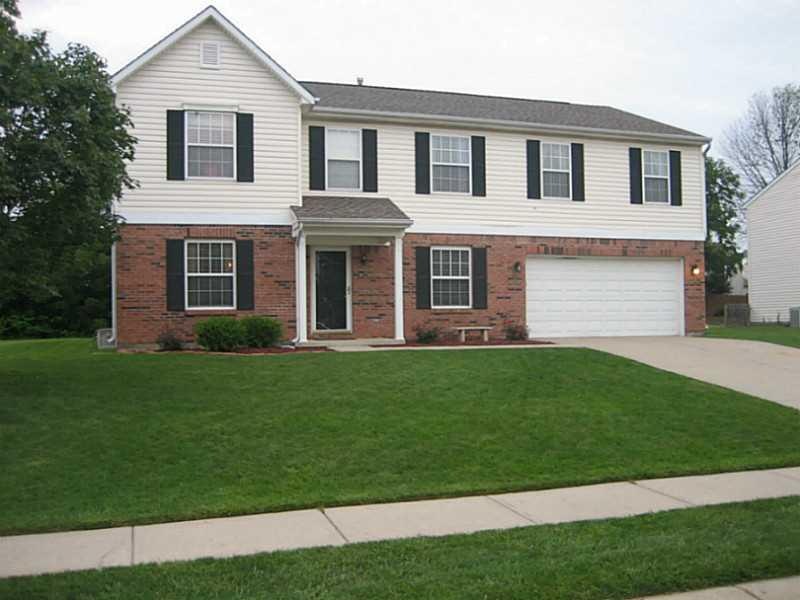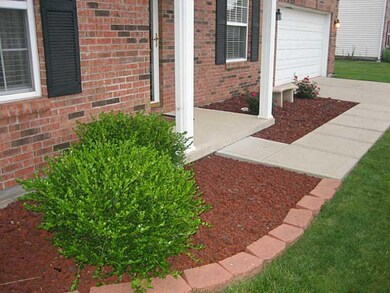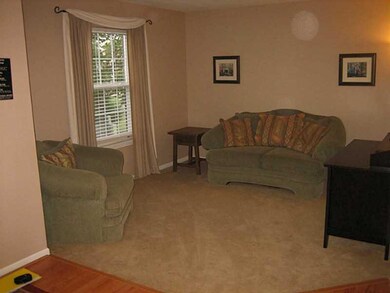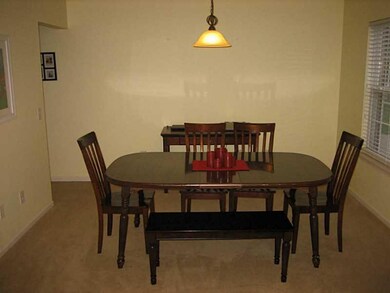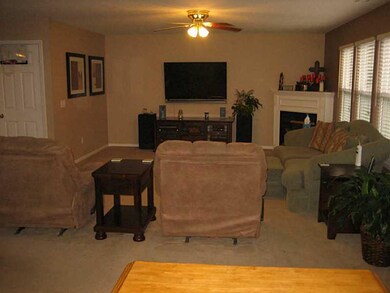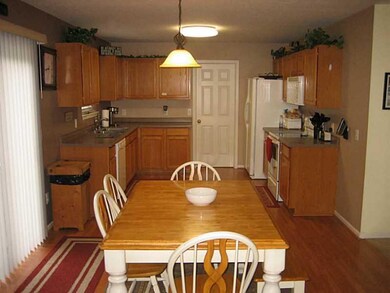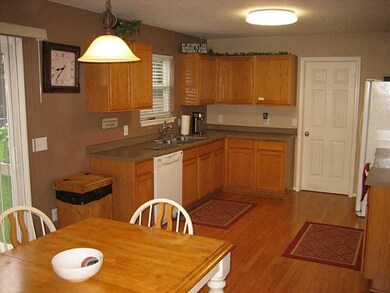
11662 Tamarisk Blvd Fishers, IN 46037
Hawthorn Hills NeighborhoodHighlights
- Vaulted Ceiling
- Walk-In Closet
- Garage
- Hoosier Road Elementary School Rated A
- Forced Air Heating and Cooling System
- Gas Log Fireplace
About This Home
As of August 2015Beautiful 4 bd 2 1/2 bth home w/ lg loft & highly desirable tree lined backyard for maximum privacy. Spacious home with open floor plan offers lg kitchen with breakfast room, lg family rm plus sep dining and living rms. Lg Mst suite w/ vaulted ceilings and extra lg walk-in-closet w/ garden tub and sep shower. Lg bd sizes w/ walk in closets. Expanded patio. Immaculate home w/ neutral decor makes this gem move-in ready and enjoy peaceful evenings on your tree lined lot.
Last Agent to Sell the Property
Matthew Foley
Listed on: 07/07/2015
Last Buyer's Agent
Sarah Vansickle
Real Broker, LLC
Home Details
Home Type
- Single Family
Est. Annual Taxes
- $1,772
Year Built
- Built in 2000
Lot Details
- 0.29 Acre Lot
Home Design
- Brick Exterior Construction
- Slab Foundation
- Vinyl Siding
Interior Spaces
- 2-Story Property
- Vaulted Ceiling
- Gas Log Fireplace
- Family Room with Fireplace
- Attic Access Panel
- Fire and Smoke Detector
Kitchen
- Electric Oven
- Microwave
- Dishwasher
- Disposal
Bedrooms and Bathrooms
- 4 Bedrooms
- Walk-In Closet
Parking
- Garage
- Driveway
Utilities
- Forced Air Heating and Cooling System
- Heating System Uses Gas
- Gas Water Heater
Community Details
- Tamarisk Subdivision
Listing and Financial Details
- Assessor Parcel Number 291134006024000020
Ownership History
Purchase Details
Home Financials for this Owner
Home Financials are based on the most recent Mortgage that was taken out on this home.Purchase Details
Home Financials for this Owner
Home Financials are based on the most recent Mortgage that was taken out on this home.Purchase Details
Home Financials for this Owner
Home Financials are based on the most recent Mortgage that was taken out on this home.Purchase Details
Home Financials for this Owner
Home Financials are based on the most recent Mortgage that was taken out on this home.Similar Homes in Fishers, IN
Home Values in the Area
Average Home Value in this Area
Purchase History
| Date | Type | Sale Price | Title Company |
|---|---|---|---|
| Warranty Deed | -- | Attorney | |
| Interfamily Deed Transfer | -- | None Available | |
| Interfamily Deed Transfer | -- | Contract Processing & Title | |
| Interfamily Deed Transfer | -- | Contract Processing & Title | |
| Warranty Deed | -- | None Available |
Mortgage History
| Date | Status | Loan Amount | Loan Type |
|---|---|---|---|
| Open | $103,318,000 | Commercial | |
| Previous Owner | $147,200 | New Conventional | |
| Previous Owner | $161,564 | New Conventional | |
| Previous Owner | $170,000 | Unknown | |
| Previous Owner | $138,800 | Purchase Money Mortgage | |
| Previous Owner | $26,025 | Stand Alone Second |
Property History
| Date | Event | Price | Change | Sq Ft Price |
|---|---|---|---|---|
| 07/18/2019 07/18/19 | Rented | -- | -- | -- |
| 06/18/2019 06/18/19 | Under Contract | -- | -- | -- |
| 06/11/2019 06/11/19 | For Rent | $2,350 | +2.2% | -- |
| 05/03/2018 05/03/18 | For Rent | $2,300 | -98.9% | -- |
| 05/03/2018 05/03/18 | Rented | -- | -- | -- |
| 08/13/2015 08/13/15 | Sold | $210,000 | -6.6% | $73 / Sq Ft |
| 07/14/2015 07/14/15 | Pending | -- | -- | -- |
| 07/10/2015 07/10/15 | Price Changed | $224,900 | -2.2% | $78 / Sq Ft |
| 07/07/2015 07/07/15 | For Sale | $229,900 | -- | $80 / Sq Ft |
Tax History Compared to Growth
Tax History
| Year | Tax Paid | Tax Assessment Tax Assessment Total Assessment is a certain percentage of the fair market value that is determined by local assessors to be the total taxable value of land and additions on the property. | Land | Improvement |
|---|---|---|---|---|
| 2024 | $6,900 | $325,300 | $48,000 | $277,300 |
| 2023 | $6,900 | $318,400 | $48,000 | $270,400 |
| 2022 | $6,280 | $281,200 | $48,000 | $233,200 |
| 2021 | $5,085 | $223,100 | $48,000 | $175,100 |
| 2020 | $4,862 | $210,500 | $49,900 | $160,600 |
| 2019 | $4,818 | $207,600 | $39,000 | $168,600 |
| 2018 | $4,773 | $205,600 | $39,000 | $166,600 |
| 2017 | $4,501 | $196,000 | $39,000 | $157,000 |
| 2016 | $4,374 | $191,600 | $39,000 | $152,600 |
| 2014 | $1,725 | $174,000 | $39,000 | $135,000 |
| 2013 | $1,725 | $175,600 | $39,100 | $136,500 |
Agents Affiliated with this Home
-
M
Seller's Agent in 2019
MARCELENE EDWARDS
Progress Residential Property
-
M
Seller's Agent in 2015
Matthew Foley
-
S
Buyer's Agent in 2015
Sarah Vansickle
Real Broker, LLC
-
Michael Fine
M
Buyer's Agent in 2015
Michael Fine
AMR Real Estate LLC
(317) 727-3244
1 in this area
13 Total Sales
Map
Source: MIBOR Broker Listing Cooperative®
MLS Number: MBR21363777
APN: 29-11-34-006-024.000-020
- 11727 Wedgeport Ln
- 11987 Quarry Ct
- 12234 Limestone Dr
- 11761 Boothbay Ln
- 12291 Cobblestone Dr
- 12384 Barnstone Ct
- 11961 Driftstone Dr
- 11820 Stepping Stone Dr
- 11850 Stepping Stone Dr
- 12372 Ostara Ct
- 12121 Driftstone Dr
- 12307 Chiseled Stone Dr
- 11866 Weathered Edge Dr
- 12036 Weathered Edge Dr
- 11984 Talnuck Cir
- 12326 River Valley Dr
- 12328 Quarry Face Ct
- 10821 Club Point Dr
- 11101 Hawthorn Ridge
- 10982 Brooks School Rd
