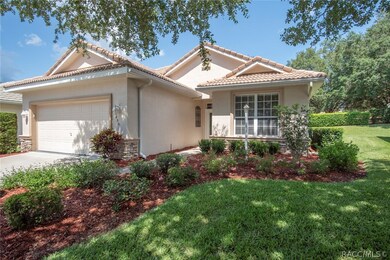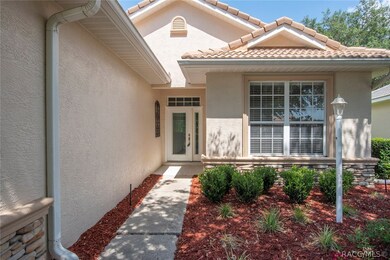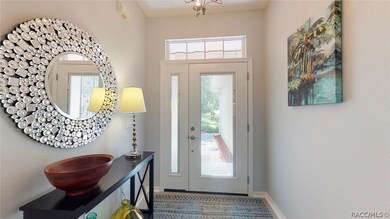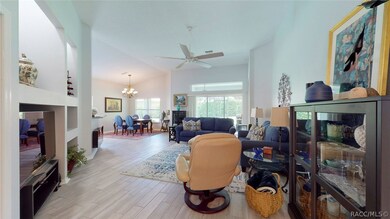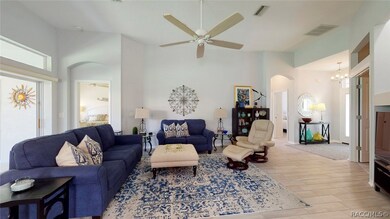
830 W Silver Meadow Loop Hernando, FL 34442
Highlights
- Golf Course Community
- Gated Community
- Clubhouse
- Primary Bedroom Suite
- Open Floorplan
- Contemporary Architecture
About This Home
As of August 2020TERRA VISTA "Care Free" villa has been meticulously maintained AND is move-in ready. In the Spring of 2017, this open floor plan home received a deserving face-lift... the kitchen appliances stainless, porcelain wood plank flooring @ main, new front entry door - just to name a few enhancements. The HVAC was new in 2017 too! The bathrooms have a fresh contemporary vibe and the laundry room redesign - makes this a walk-in pantry/laundry room! Super efficient use of space. A well-designed two (2) bedroom / two (2) bathroom / two (2) car garage PLUS den/office is all you need to live well and enjoy the amenities found in CHG&CC - golf, world class gym, pools, activities galore PLUS restaurants. Come, LIVE the Active Lifestyle in a HOME that takes care of itself affordably! A MUST SEE.
Home Details
Home Type
- Single Family
Est. Annual Taxes
- $2,550
Year Built
- Built in 2001
Lot Details
- 7,751 Sq Ft Lot
- Lot Dimensions are 49x125
- Property fronts a private road
- West Facing Home
- Landscaped
- Level Lot
- Sprinkler System
- Property is zoned PDR
HOA Fees
- $203 Monthly HOA Fees
Parking
- 2 Car Attached Garage
- Garage Door Opener
- Driveway
Home Design
- Contemporary Architecture
- Block Foundation
- Slab Foundation
- Tile Roof
- Concrete Block And Stucco Construction
Interior Spaces
- 1,513 Sq Ft Home
- 1-Story Property
- Open Floorplan
- Bookcases
- Vaulted Ceiling
- Single Hung Windows
- Blinds
- Pull Down Stairs to Attic
- Fire and Smoke Detector
Kitchen
- Breakfast Bar
- Electric Oven
- Built-In Microwave
- Dishwasher
- Laminate Countertops
- Disposal
Flooring
- Carpet
- Ceramic Tile
Bedrooms and Bathrooms
- 2 Bedrooms
- Primary Bedroom Suite
- Split Bedroom Floorplan
- Walk-In Closet
- 2 Full Bathrooms
- Shower Only
- Separate Shower
Laundry
- Laundry in unit
- Dryer
- Washer
Schools
- Forest Ridge Elementary School
- Lecanto Middle School
- Lecanto High School
Utilities
- Central Heating and Cooling System
- Programmable Thermostat
- Underground Utilities
- Water Heater
- High Speed Internet
Community Details
Overview
- Association fees include cable TV, high speed internet, legal/accounting, ground maintenance, maintenance structure, reserve fund, road maintenance
- Terra Vista Association, Phone Number (352) 746-6060
- Woodview (Terra Vista) Association, Phone Number (352) 746-6770
- Citrus Hills Terra Vista Subdivision
Amenities
- Shops
- Clubhouse
Recreation
- Golf Course Community
- Tennis Courts
- Community Pool
- Putting Green
- Park
Security
- Gated Community
Ownership History
Purchase Details
Home Financials for this Owner
Home Financials are based on the most recent Mortgage that was taken out on this home.Purchase Details
Home Financials for this Owner
Home Financials are based on the most recent Mortgage that was taken out on this home.Purchase Details
Home Financials for this Owner
Home Financials are based on the most recent Mortgage that was taken out on this home.Map
Similar Homes in the area
Home Values in the Area
Average Home Value in this Area
Purchase History
| Date | Type | Sale Price | Title Company |
|---|---|---|---|
| Warranty Deed | $208,000 | Compass Title Llc | |
| Warranty Deed | -- | None Available | |
| Warranty Deed | $310,000 | Manatee Title Co Inc |
Mortgage History
| Date | Status | Loan Amount | Loan Type |
|---|---|---|---|
| Open | $166,400 | New Conventional | |
| Previous Owner | $248,000 | Fannie Mae Freddie Mac |
Property History
| Date | Event | Price | Change | Sq Ft Price |
|---|---|---|---|---|
| 08/07/2020 08/07/20 | Sold | $208,000 | -1.8% | $137 / Sq Ft |
| 07/08/2020 07/08/20 | Pending | -- | -- | -- |
| 05/26/2020 05/26/20 | For Sale | $211,800 | +21.1% | $140 / Sq Ft |
| 02/27/2017 02/27/17 | Sold | $174,900 | -5.4% | $116 / Sq Ft |
| 01/28/2017 01/28/17 | Pending | -- | -- | -- |
| 09/16/2016 09/16/16 | For Sale | $184,900 | -- | $122 / Sq Ft |
Tax History
| Year | Tax Paid | Tax Assessment Tax Assessment Total Assessment is a certain percentage of the fair market value that is determined by local assessors to be the total taxable value of land and additions on the property. | Land | Improvement |
|---|---|---|---|---|
| 2024 | $3,325 | $271,467 | $25,300 | $246,167 |
| 2023 | $3,325 | $244,218 | $25,300 | $218,918 |
| 2022 | $2,827 | $201,364 | $25,300 | $176,064 |
| 2021 | $2,436 | $161,270 | $25,300 | $135,970 |
| 2020 | $2,478 | $163,340 | $25,300 | $138,040 |
| 2019 | $2,550 | $165,895 | $25,300 | $140,595 |
| 2018 | $2,636 | $169,539 | $25,300 | $144,239 |
| 2017 | $2,655 | $167,018 | $25,840 | $141,178 |
| 2016 | $2,704 | $165,808 | $25,840 | $139,968 |
| 2015 | $2,498 | $147,360 | $23,420 | $123,940 |
| 2014 | $2,440 | $139,140 | $24,247 | $114,893 |
Source: REALTORS® Association of Citrus County
MLS Number: 792222
APN: 18E-18S-25-0120-00000-0040
- 780 W Skyview Crossing Dr
- 856 W Silver Meadow Loop
- 860 W Silver Meadow Loop
- 916 W Skyview Crossing Dr
- 991 W Silver Meadow Loop
- 657 W Doerr Path
- 1196 W Diamond Shore Loop
- 994 W Silver Meadow Loop
- 1148 W Diamond Shore Loop
- 1203 W Diamond Shore Loop
- 1112 W Diamond Shore Loop Unit 45
- 565 W Doerr Path
- 491 W Doerr Path
- 1052 W Diamond Shore Loop
- 431 W Cobblestone Loop
- 1294 W Diamond Shore Loop
- 1103 W Pointe Vista Path Unit A4
- 1230 W Skyview Crossing Dr
- 2536 N Reston Terrace
- 374 W Cobblestone Loop

