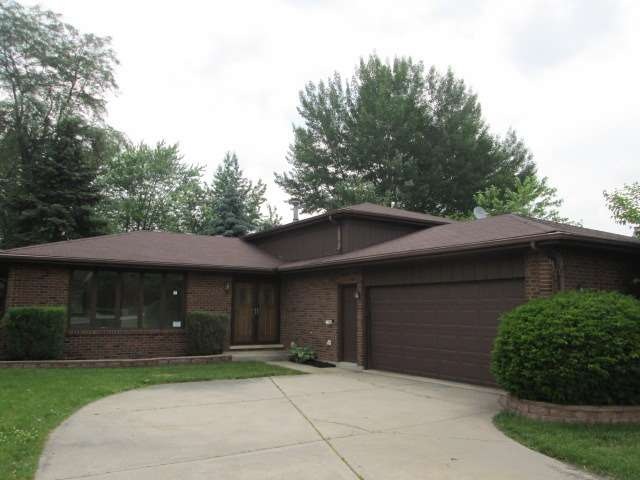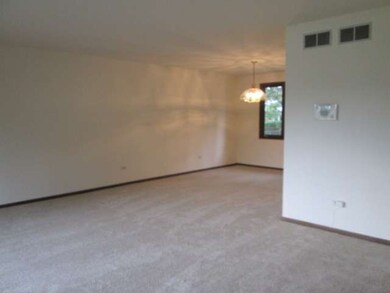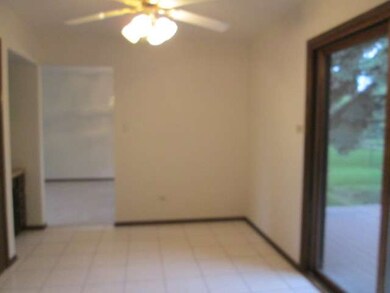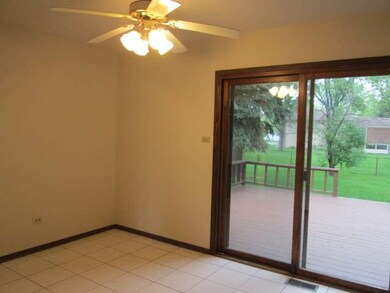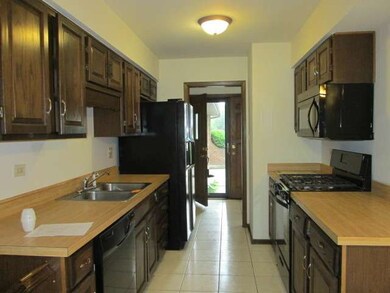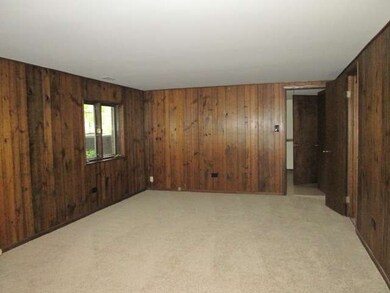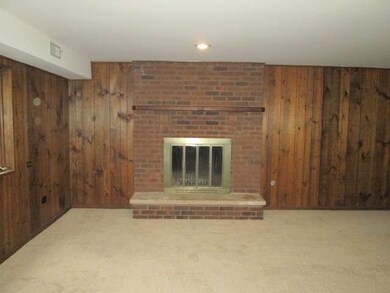
Highlights
- Deck
- Galley Kitchen
- Breakfast Bar
- Cul-De-Sac
- Attached Garage
- Entrance Foyer
About This Home
As of September 2021Freshly painted, newly carpeted 3 bdr. 2 bath split level home with a cul-de-sac location. Nice size bedrooms, large lower level familyroom w/fpl & spacious eat-in kitchen. This is a Fannie Mae HomePath property seller does not provide survey/termite/disclosures. Buyer responsible for any/all inspections/repairs/escrows. First Look initiative gives owner occupant buyers first priority through July 2 so hurry!
Home Details
Home Type
- Single Family
Est. Annual Taxes
- $7,876
Year Built
- 1980
Lot Details
- Cul-De-Sac
- Southern Exposure
- Irregular Lot
Parking
- Attached Garage
- Driveway
- Garage Is Owned
Home Design
- Tri-Level Property
- Brick Exterior Construction
- Slab Foundation
- Asphalt Shingled Roof
- Cedar
Interior Spaces
- Primary Bathroom is a Full Bathroom
- Wood Burning Fireplace
- Fireplace With Gas Starter
- Entrance Foyer
- Dining Area
Kitchen
- Galley Kitchen
- Breakfast Bar
Finished Basement
- English Basement
- Finished Basement Bathroom
Outdoor Features
- Deck
Utilities
- Forced Air Heating and Cooling System
- Heating System Uses Gas
- Community Well
Listing and Financial Details
- Homeowner Tax Exemptions
- $3,900 Seller Concession
Ownership History
Purchase Details
Home Financials for this Owner
Home Financials are based on the most recent Mortgage that was taken out on this home.Purchase Details
Home Financials for this Owner
Home Financials are based on the most recent Mortgage that was taken out on this home.Purchase Details
Purchase Details
Purchase Details
Purchase Details
Purchase Details
Home Financials for this Owner
Home Financials are based on the most recent Mortgage that was taken out on this home.Purchase Details
Home Financials for this Owner
Home Financials are based on the most recent Mortgage that was taken out on this home.Similar Homes in the area
Home Values in the Area
Average Home Value in this Area
Purchase History
| Date | Type | Sale Price | Title Company |
|---|---|---|---|
| Warranty Deed | $260,000 | Old Republic Title | |
| Special Warranty Deed | $139,000 | Attoneys Title Guaranty Fund | |
| Sheriffs Deed | -- | None Available | |
| Trustee Deed | -- | None Available | |
| Sheriffs Deed | $238,531 | None Available | |
| Interfamily Deed Transfer | -- | None Available | |
| Warranty Deed | $195,000 | Real Property Title Llc | |
| Warranty Deed | $122,333 | -- |
Mortgage History
| Date | Status | Loan Amount | Loan Type |
|---|---|---|---|
| Open | $47,589 | FHA | |
| Open | $255,290 | FHA | |
| Previous Owner | $134,360 | FHA | |
| Previous Owner | $156,000 | Purchase Money Mortgage | |
| Previous Owner | $25,000 | Credit Line Revolving | |
| Previous Owner | $126,074 | FHA |
Property History
| Date | Event | Price | Change | Sq Ft Price |
|---|---|---|---|---|
| 09/24/2021 09/24/21 | Sold | $260,000 | -7.1% | $112 / Sq Ft |
| 07/09/2021 07/09/21 | Pending | -- | -- | -- |
| 06/24/2021 06/24/21 | For Sale | $280,000 | +101.4% | $121 / Sq Ft |
| 09/28/2015 09/28/15 | Sold | $139,000 | -0.6% | $60 / Sq Ft |
| 08/06/2015 08/06/15 | Pending | -- | -- | -- |
| 07/14/2015 07/14/15 | Price Changed | $139,900 | -9.7% | $60 / Sq Ft |
| 06/11/2015 06/11/15 | For Sale | $154,900 | -- | $67 / Sq Ft |
Tax History Compared to Growth
Tax History
| Year | Tax Paid | Tax Assessment Tax Assessment Total Assessment is a certain percentage of the fair market value that is determined by local assessors to be the total taxable value of land and additions on the property. | Land | Improvement |
|---|---|---|---|---|
| 2023 | $7,876 | $74,182 | $14,239 | $59,943 |
| 2022 | $7,015 | $65,928 | $12,655 | $53,273 |
| 2021 | $6,381 | $60,363 | $11,587 | $48,776 |
| 2020 | $6,629 | $60,368 | $10,859 | $49,509 |
| 2019 | $6,066 | $54,294 | $10,206 | $44,088 |
| 2018 | $6,232 | $53,125 | $9,986 | $43,139 |
| 2017 | $5,882 | $48,940 | $9,199 | $39,741 |
| 2016 | $5,844 | $48,624 | $9,140 | $39,484 |
| 2015 | $5,034 | $47,322 | $8,895 | $38,427 |
| 2014 | $5,034 | $47,541 | $8,726 | $38,815 |
| 2013 | $5,034 | $49,818 | $9,144 | $40,674 |
Agents Affiliated with this Home
-
Demetria York
D
Seller's Agent in 2021
Demetria York
Charles Rutenberg Realty
(708) 768-7554
19 Total Sales
-
Lola Jefferson

Buyer's Agent in 2021
Lola Jefferson
RE/MAX
(630) 420-1220
130 Total Sales
-
Susan Rossi

Seller's Agent in 2015
Susan Rossi
Re/Max 10
(708) 785-2911
86 Total Sales
-
Jim Rossi

Seller Co-Listing Agent in 2015
Jim Rossi
Re/Max 10
(708) 367-4314
217 Total Sales
Map
Source: Midwest Real Estate Data (MRED)
MLS Number: MRD08951599
APN: 15-02-302-029
- 25 W Donovan Ct
- 944 Carol Ln
- 918 Carol Ln
- 3618 Ronald Rd
- 15 Huntley Ct
- 3485 Ronald Rd
- 3597 Beckwith Ln
- 3501 Beckwith Ln
- 906 E Steger Rd Unit 5
- 816 Rosedale Terrace
- 3513 Lyle Ln
- 1088 E Steger Rd
- 3723 Ronald Rd
- 3518 Jacqueline Dr
- 3410 Beckwith Ln
- 785 Saint Andrews Dr
- 3537 Jacqueline Dr
- 2701 E Richton Rd
- 23021 Oakland Dr
- Lot 8, 9, 10 Saint Andrews Dr
