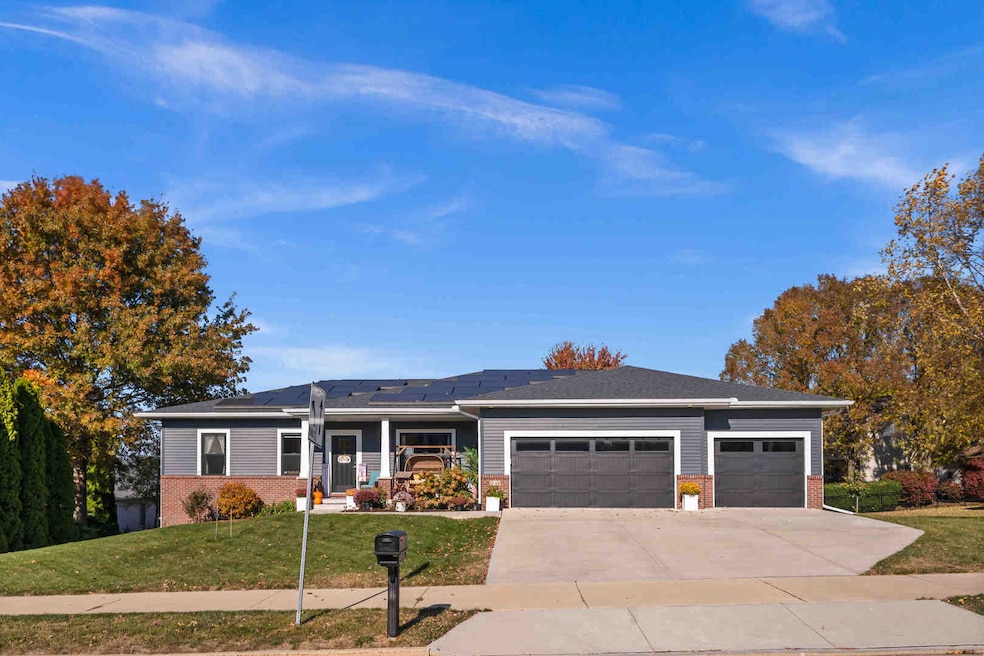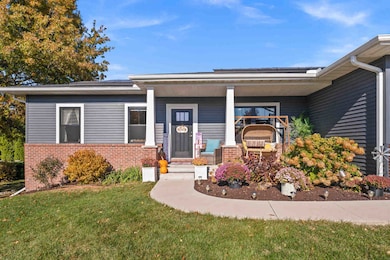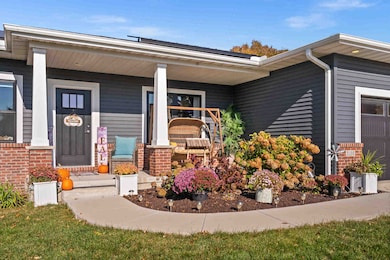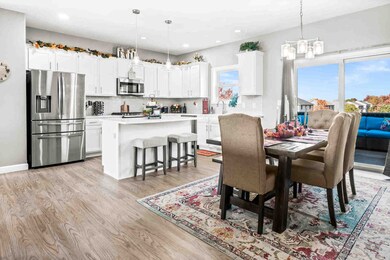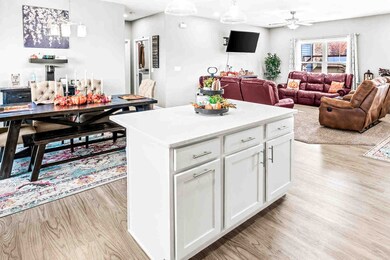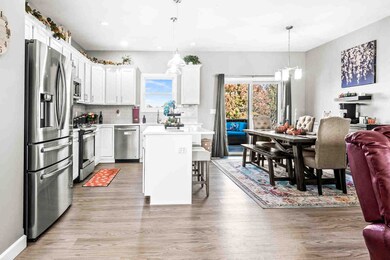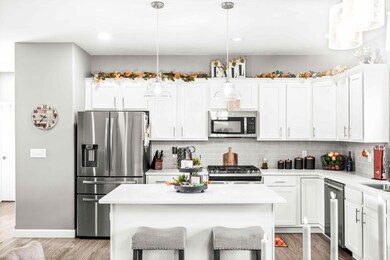3103 Fox Creek Rd Bloomington, IL 61705
Fox Creek Country Club NeighborhoodEstimated payment $3,211/month
Highlights
- Open Floorplan
- Ranch Style House
- Living Room
- Deck
- Walk-In Closet
- Laundry Room
About This Home
Welcome home to this Fox Creek gem built in 2021-where style meets comfort! This fantastic home has an open floor plan with 9-foot ceilings, 2x6 construction and LED puck lights to reduce heat loss in the attic. The laundry room is conveniently located on the main floor and includes a drop zone for coat and shoe storage. The kitchen is a total standout with white cabinets, quartz counters, stainless appliances, and an eat-in area that flows right into the cozy family room. The large primary suite includes two huge walk-in closets and a gorgeous bath featuring a tiled shower and built-in shelves. The partially finished basement adds even more living space with an extra family room, a bedroom, and a bathroom rough-in, plus tons of storage. The 4-car garage (tandem on the right side) gives you plenty of room for cars, toys, or that golf cart you've been dreaming about. Good news, this home comes with solar panels and Tesla storage batteries that transfer easily to the new owner helping keep energy costs low and your home running efficiently. This also provides a homeowner peace of mind when they get reliable back up power during a power outage. Outside, enjoy a deck overlooking a spacious backyard-ideal for BBQs, relaxing, or hanging with friends. Close to The Den clubhouse and golf course (no HOA fees), this one checks all the boxes for modern, low-maintenance living in a great location!
Open House Schedule
-
Saturday, November 22, 202510:30 am to 12:00 pm11/22/2025 10:30:00 AM +00:0011/22/2025 12:00:00 PM +00:00Add to Calendar
-
Sunday, November 23, 202511:00 am to 12:30 pm11/23/2025 11:00:00 AM +00:0011/23/2025 12:30:00 PM +00:00Add to Calendar
Home Details
Home Type
- Single Family
Est. Annual Taxes
- $10,141
Year Built
- Built in 2021
Parking
- 4 Car Garage
- Parking Included in Price
Home Design
- Ranch Style House
- Brick Exterior Construction
Interior Spaces
- 3,590 Sq Ft Home
- Open Floorplan
- Family Room
- Living Room
- Dining Room
- Carpet
- Basement Fills Entire Space Under The House
Kitchen
- Range
- Microwave
- Dishwasher
Bedrooms and Bathrooms
- 4 Bedrooms
- 4 Potential Bedrooms
- Walk-In Closet
- Bathroom on Main Level
- 2 Full Bathrooms
Laundry
- Laundry Room
- Gas Dryer Hookup
Schools
- Fox Creek Elementary School
- Parkside Jr High Middle School
- Normal Community West High Schoo
Utilities
- Forced Air Heating and Cooling System
- Heating System Uses Natural Gas
Additional Features
- Deck
- Lot Dimensions are 90x105x61x30x120
Community Details
- Fox Creek Subdivision
Map
Home Values in the Area
Average Home Value in this Area
Tax History
| Year | Tax Paid | Tax Assessment Tax Assessment Total Assessment is a certain percentage of the fair market value that is determined by local assessors to be the total taxable value of land and additions on the property. | Land | Improvement |
|---|---|---|---|---|
| 2024 | $8,761 | $131,590 | $21,288 | $110,302 |
| 2022 | $8,761 | $105,151 | $17,011 | $88,140 |
| 2021 | $8,960 | $100,212 | $16,212 | $84,000 |
| 2020 | $59 | $655 | $655 | $0 |
| 2019 | $57 | $655 | $655 | $0 |
| 2018 | $57 | $655 | $655 | $0 |
| 2017 | $54 | $655 | $655 | $0 |
| 2016 | $54 | $655 | $655 | $0 |
| 2015 | $54 | $655 | $655 | $0 |
| 2014 | $54 | $655 | $655 | $0 |
| 2013 | -- | $655 | $655 | $0 |
Property History
| Date | Event | Price | List to Sale | Price per Sq Ft |
|---|---|---|---|---|
| 11/19/2025 11/19/25 | For Sale | $449,000 | -- | $125 / Sq Ft |
Purchase History
| Date | Type | Sale Price | Title Company |
|---|---|---|---|
| Warranty Deed | $340,000 | Mclean County Title | |
| Deed | $30,000 | Mclean County Title |
Mortgage History
| Date | Status | Loan Amount | Loan Type |
|---|---|---|---|
| Open | $328,932 | FHA | |
| Previous Owner | $259,750 | Construction |
Source: Midwest Real Estate Data (MRED)
MLS Number: 12509486
APN: 20-13-403-018
- 45 Pebblebrook Ct
- 6 Knollbrook Ct
- 69 Pebblebrook Ct
- 70 Pebblebrook Ct
- 29 Knollbrook Ct
- 2611 Piney Run
- 2610 Piney Run
- 3 Pebblebrook Ct
- 3308 Carrington Ln
- 6 Piney Run Ct
- 3 Saint Ivans Cir
- 36 Lone Oak Ct
- 2702 Lone Oak Rd
- 2905 Scarborough St
- 2803 Binghamton Ln
- 9 Willowbend Ct
- 2511 Savanna Rd
- 18 Misty Ln
- 2405 Savanna Rd
- 52 Winding Way
- 2 Saint Ivans Cir
- 2702 Carrington Ln
- 19 Basil Way
- 701 Fox Hill Cir
- 1917 Tracy Dr
- 1110 W Jackson St Unit 2
- 1920 Tracy Dr Unit 7
- 505 S Morris Ave
- 102 Donnie Dr
- 928 W Grove St Unit 1
- 913 W Grove St
- 901 Valley View Cir
- 903 1/2 W Washington St
- 1027 Maple Hill Rd
- 818 W Washington St
- 905 W Front St
- 304 N Allin St
- 701 W Front St
- 706 W Mulberry St
- 108 W Washington St Unit A
