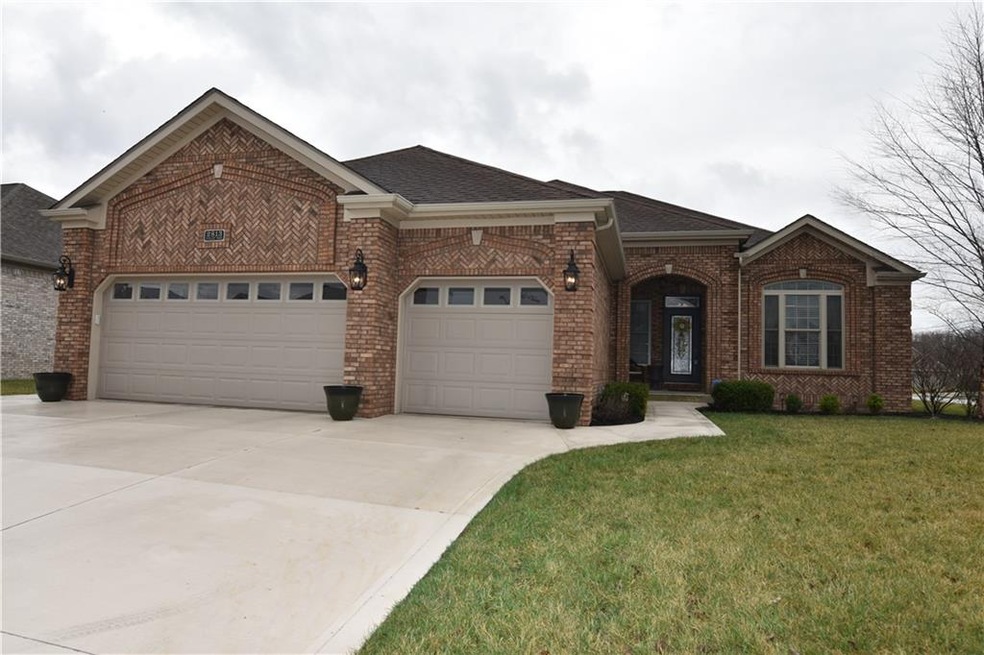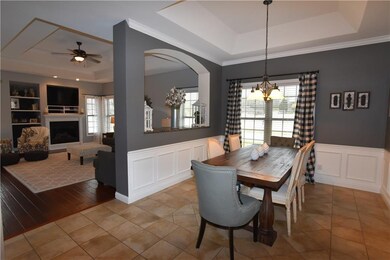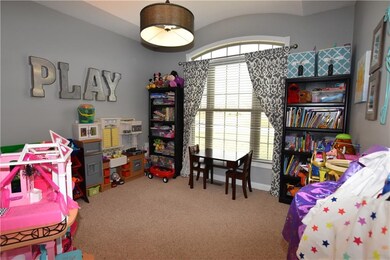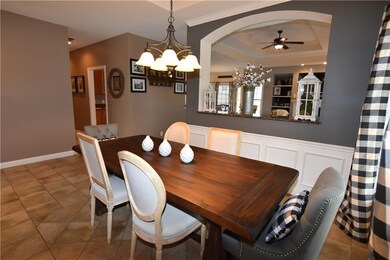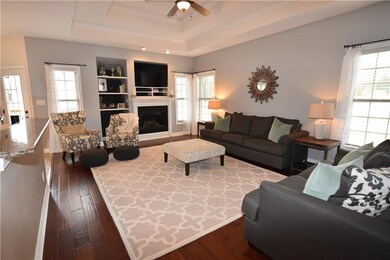
2813 Violet Way Columbus, IN 47201
Highlights
- Ranch Style House
- Covered patio or porch
- Walk-In Closet
- Southside Elementary School Rated A-
- Woodwork
- Programmable Thermostat
About This Home
As of February 2018Attractive 5 bdrm, 3 bath home w/3 car garage & full basement. Large Laundry on main level. A few of the many extras include: Maple cabinets w/chocolate glaze, oil rubbed bronze fixtures, granite counter tops, SS appliances, barrel ceiling in office, vaulted & tray ceilings, crown molding & walk-in closets. Basement features: superior walls foundation, egress windows, theater rm, dual sump pumps w/backup & ample storage. Beautiful landscape w/irrigation system.
Last Agent to Sell the Property
Carpenter, REALTORS® License #RB14038661 Listed on: 01/29/2018

Last Buyer's Agent
Bev Roberts
CENTURY 21 Breeden REALTORS®

Home Details
Home Type
- Single Family
Est. Annual Taxes
- $3,486
Year Built
- Built in 2009
Lot Details
- 0.35 Acre Lot
- Back Yard Fenced
- Sprinkler System
Home Design
- Ranch Style House
- Concrete Perimeter Foundation
- Vinyl Construction Material
Interior Spaces
- 4,632 Sq Ft Home
- Woodwork
- Gas Log Fireplace
- Window Screens
- Living Room with Fireplace
- Pull Down Stairs to Attic
Kitchen
- Electric Oven
- <<builtInMicrowave>>
- Dishwasher
- Disposal
Bedrooms and Bathrooms
- 5 Bedrooms
- Walk-In Closet
Laundry
- Dryer
- Washer
Finished Basement
- Basement Fills Entire Space Under The House
- Sump Pump
- Basement Window Egress
Home Security
- Monitored
- Fire and Smoke Detector
Parking
- Garage
- Driveway
Outdoor Features
- Covered patio or porch
- Outdoor Storage
Utilities
- Forced Air Heating and Cooling System
- Heating System Uses Gas
- Programmable Thermostat
- Water Purifier
Community Details
- Association fees include maintenance
- Wildflower Estates Subdivision
- Property managed by Wildflower HOA
Listing and Financial Details
- Assessor Parcel Number 039534430000600005
Ownership History
Purchase Details
Home Financials for this Owner
Home Financials are based on the most recent Mortgage that was taken out on this home.Purchase Details
Home Financials for this Owner
Home Financials are based on the most recent Mortgage that was taken out on this home.Purchase Details
Similar Homes in Columbus, IN
Home Values in the Area
Average Home Value in this Area
Purchase History
| Date | Type | Sale Price | Title Company |
|---|---|---|---|
| Deed | $350,000 | -- | |
| Warranty Deed | $350,000 | Fidelity National Title | |
| Deed | $336,000 | Lawyers Title Company Llc | |
| Warranty Deed | -- | Fidelity National Title | |
| Warranty Deed | -- | None Available |
Mortgage History
| Date | Status | Loan Amount | Loan Type |
|---|---|---|---|
| Closed | $0 | No Value Available |
Property History
| Date | Event | Price | Change | Sq Ft Price |
|---|---|---|---|---|
| 02/27/2018 02/27/18 | Sold | $350,000 | -1.4% | $76 / Sq Ft |
| 01/29/2018 01/29/18 | Pending | -- | -- | -- |
| 01/29/2018 01/29/18 | For Sale | $354,900 | +5.6% | $77 / Sq Ft |
| 01/23/2014 01/23/14 | Sold | $336,000 | -5.3% | $81 / Sq Ft |
| 12/27/2013 12/27/13 | Pending | -- | -- | -- |
| 09/03/2013 09/03/13 | For Sale | $354,800 | -- | $86 / Sq Ft |
Tax History Compared to Growth
Tax History
| Year | Tax Paid | Tax Assessment Tax Assessment Total Assessment is a certain percentage of the fair market value that is determined by local assessors to be the total taxable value of land and additions on the property. | Land | Improvement |
|---|---|---|---|---|
| 2024 | $4,726 | $415,500 | $84,700 | $330,800 |
| 2023 | $4,759 | $415,800 | $84,700 | $331,100 |
| 2022 | $4,382 | $381,000 | $84,700 | $296,300 |
| 2021 | $4,003 | $345,200 | $73,400 | $271,800 |
| 2020 | $4,032 | $348,300 | $73,400 | $274,900 |
| 2019 | $3,450 | $318,500 | $56,700 | $261,800 |
| 2018 | $4,481 | $321,300 | $56,700 | $264,600 |
| 2017 | $3,532 | $322,700 | $47,500 | $275,200 |
| 2016 | $3,502 | $320,400 | $47,500 | $272,900 |
| 2014 | $3,407 | $300,900 | $47,500 | $253,400 |
Agents Affiliated with this Home
-
Debbie Barrett
D
Seller's Agent in 2018
Debbie Barrett
Carpenter, REALTORS®
(812) 390-6202
78 Total Sales
-
B
Buyer's Agent in 2018
Bev Roberts
CENTURY 21 Breeden REALTORS®
-
D
Buyer Co-Listing Agent in 2018
Dave Roberts
CENTURY 21 Breeden REALTORS®
-
M
Seller's Agent in 2014
Mary Simon
RE/MAX
Map
Source: MIBOR Broker Listing Cooperative®
MLS Number: MBR21542044
APN: 03-95-34-430-000.600-005
- 2838 Violet Ct W
- 2756 Bluebell Ct E
- 2533 Violet Way
- 2545 Coneflower Ct
- 2390 Lakecrest Dr
- 2449 Orchard Creek Dr
- 2416 Meadow Bend Dr
- 2302 Middle View Dr
- 3752 W North Wood Lake Dr
- 2847 Macintosh
- 3367 Rolling Knoll Ln
- 2502 Creekland Dr
- 2101 Shadow Fox Dr
- 1995 Brookfield Ct
- 2327 Creekland Dr
- 2282 Creekland Dr
- 3604 Maple Ridge Dr
- 2017 Shadow Creek Blvd
- 2421 Creek Bank Dr
- 2401 Creek Bank Dr
