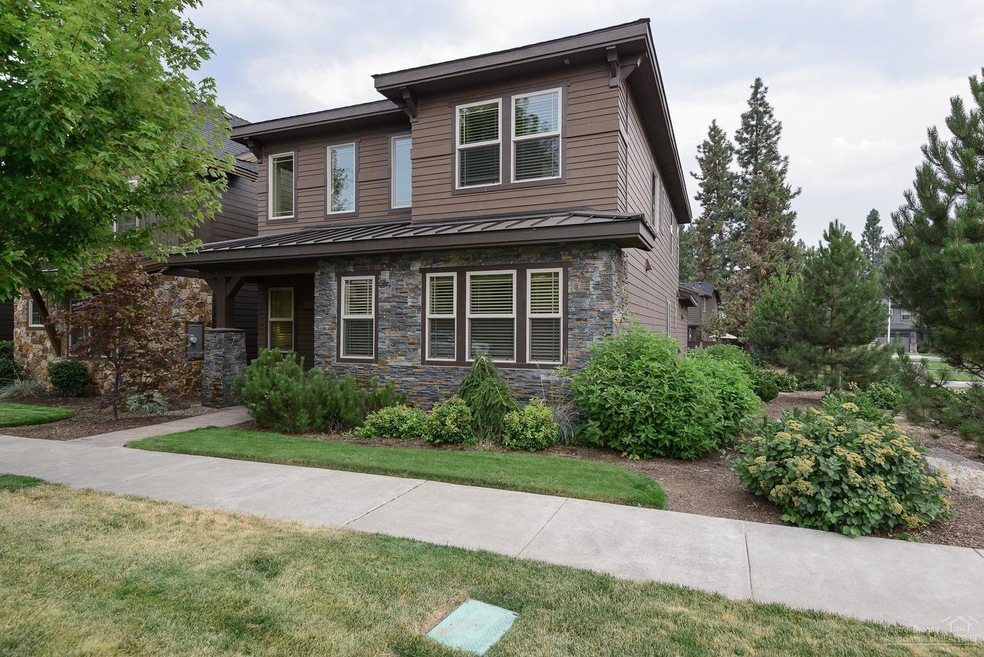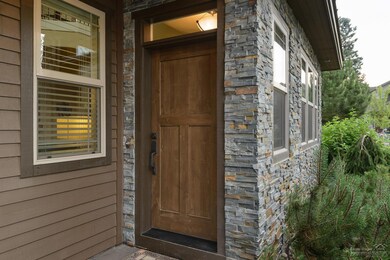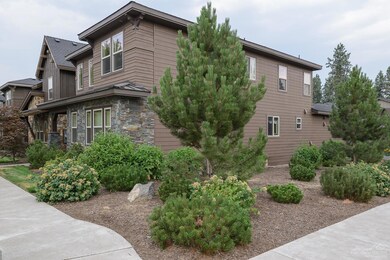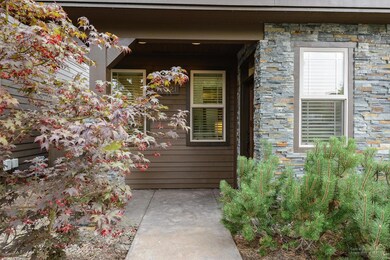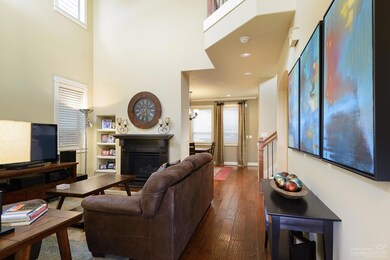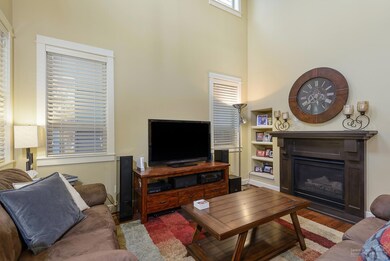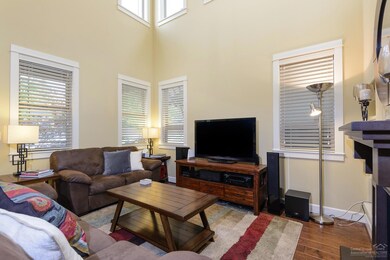
19621 Aspen Ridge Dr Bend, OR 97702
Southwest Bend NeighborhoodHighlights
- Clubhouse
- Deck
- Territorial View
- Pine Ridge Elementary School Rated A-
- Northwest Architecture
- 3-minute walk to Renaissance Ridge Central Park
About This Home
As of October 2018Quality home built by Renaissance Homes located on corner lot in Aspen Rim! Slate entry leads to Great Room with high ceiling, gas fireplace & hardwood floor. Kitchen island with slab granite counters, stainless appliances & tile floor. Dining area with hardwood floor & glass door leads to private patio. Spacious Master Bedroom with large walk-in closet. Master Bath with soaking tub, tile shower, counters & floor. Guest Bedrooms & full baths on main floor & upstairs. Community pool & park. Great SW location
Last Agent to Sell the Property
Cindy Berg-Wagner
Cascade Hasson Sotheby's International Realty License #870800036 Listed on: 08/22/2018
Co-Listed By
Erik Berg
Cascade Hasson Sotheby's International Realty License #201211427
Home Details
Home Type
- Single Family
Est. Annual Taxes
- $3,591
Year Built
- Built in 2006
Lot Details
- 3,485 Sq Ft Lot
- Landscaped
- Corner Lot
- Sprinklers on Timer
- Property is zoned RS, RS
HOA Fees
- $124 Monthly HOA Fees
Parking
- 2 Car Attached Garage
- Alley Access
- Garage Door Opener
- On-Street Parking
Home Design
- Northwest Architecture
- Stem Wall Foundation
- Frame Construction
- Composition Roof
Interior Spaces
- 1,887 Sq Ft Home
- 2-Story Property
- Central Vacuum
- Ceiling Fan
- Skylights
- Gas Fireplace
- Great Room with Fireplace
- Territorial Views
- Laundry Room
Kitchen
- Eat-In Kitchen
- Oven
- Range
- Microwave
- Dishwasher
- Kitchen Island
- Solid Surface Countertops
- Disposal
Flooring
- Wood
- Carpet
- Stone
- Tile
Bedrooms and Bathrooms
- 3 Bedrooms
- Walk-In Closet
- 3 Full Bathrooms
- Double Vanity
- Soaking Tub
- Bathtub with Shower
- Bathtub Includes Tile Surround
Outdoor Features
- Deck
- Patio
Schools
- Pine Ridge Elementary School
- Cascade Middle School
- Summit High School
Utilities
- Forced Air Heating and Cooling System
- Heating System Uses Natural Gas
- Private Water Source
- Water Heater
Listing and Financial Details
- Tax Lot 94
- Assessor Parcel Number 249819
Community Details
Overview
- Built by Renaissance Homes
- Aspen Rim Subdivision
Amenities
- Clubhouse
Recreation
- Community Pool
- Park
Ownership History
Purchase Details
Purchase Details
Home Financials for this Owner
Home Financials are based on the most recent Mortgage that was taken out on this home.Purchase Details
Home Financials for this Owner
Home Financials are based on the most recent Mortgage that was taken out on this home.Purchase Details
Home Financials for this Owner
Home Financials are based on the most recent Mortgage that was taken out on this home.Purchase Details
Home Financials for this Owner
Home Financials are based on the most recent Mortgage that was taken out on this home.Purchase Details
Home Financials for this Owner
Home Financials are based on the most recent Mortgage that was taken out on this home.Similar Homes in Bend, OR
Home Values in the Area
Average Home Value in this Area
Purchase History
| Date | Type | Sale Price | Title Company |
|---|---|---|---|
| Quit Claim Deed | -- | None Listed On Document | |
| Warranty Deed | $442,000 | Amerititle | |
| Warranty Deed | $404,000 | Amerititle | |
| Interfamily Deed Transfer | -- | Amerititle | |
| Interfamily Deed Transfer | -- | First Amer Title Ins Co Or | |
| Warranty Deed | $439,414 | First Amer Title Ins Co Or |
Mortgage History
| Date | Status | Loan Amount | Loan Type |
|---|---|---|---|
| Previous Owner | $338,000 | New Conventional | |
| Previous Owner | $331,500 | Adjustable Rate Mortgage/ARM | |
| Previous Owner | $360,000 | New Conventional | |
| Previous Owner | $315,800 | New Conventional | |
| Previous Owner | $336,000 | Unknown |
Property History
| Date | Event | Price | Change | Sq Ft Price |
|---|---|---|---|---|
| 10/17/2018 10/17/18 | Sold | $442,000 | -1.3% | $234 / Sq Ft |
| 08/28/2018 08/28/18 | Pending | -- | -- | -- |
| 08/22/2018 08/22/18 | For Sale | $448,000 | +10.6% | $237 / Sq Ft |
| 08/14/2015 08/14/15 | Sold | $405,000 | -1.0% | $215 / Sq Ft |
| 06/22/2015 06/22/15 | Pending | -- | -- | -- |
| 06/18/2015 06/18/15 | For Sale | $409,000 | -- | $217 / Sq Ft |
Tax History Compared to Growth
Tax History
| Year | Tax Paid | Tax Assessment Tax Assessment Total Assessment is a certain percentage of the fair market value that is determined by local assessors to be the total taxable value of land and additions on the property. | Land | Improvement |
|---|---|---|---|---|
| 2024 | $4,677 | $279,310 | -- | -- |
| 2023 | $4,335 | $271,180 | $0 | $0 |
| 2022 | $4,045 | $255,630 | $0 | $0 |
| 2021 | $4,051 | $248,190 | $0 | $0 |
| 2020 | $3,843 | $248,190 | $0 | $0 |
| 2019 | $3,736 | $240,970 | $0 | $0 |
| 2018 | $3,631 | $233,960 | $0 | $0 |
| 2017 | $3,591 | $227,150 | $0 | $0 |
| 2016 | $3,427 | $220,540 | $0 | $0 |
| 2015 | $3,334 | $214,120 | $0 | $0 |
| 2014 | $3,238 | $207,890 | $0 | $0 |
Agents Affiliated with this Home
-
C
Seller's Agent in 2018
Cindy Berg-Wagner
Cascade Hasson Sotheby's International Realty
-
E
Seller Co-Listing Agent in 2018
Erik Berg
Cascade Hasson Sotheby's International Realty
-
Christie Glennon Pinnick
C
Buyer's Agent in 2018
Christie Glennon Pinnick
Knightsbridge International
(541) 788-1047
4 in this area
125 Total Sales
-
M
Seller's Agent in 2015
Michelle Gregg-Anderson
D.R. Horton, Inc.-Portland
Map
Source: Oregon Datashare
MLS Number: 201808736
APN: 249819
- 61148 Foxglove Loop
- 61176 Foxglove Loop
- 61192 Foxglove Loop
- 61121 Snowbrush Dr
- 61106 Steens Ln
- 61062 Snowbrush Dr
- 61102 Aspen Rim Ln
- 19692 Aspen Ridge Dr
- 60055 River Bluff Trail
- 19713 Sunshine Way
- 19775 Hollygrape St
- 19530 Sunshine Way
- 19776 Galileo Ave
- 19773 Astro Place
- 19635 Clear Night Dr
- 61170 Chuckanut Dr
- 61279 Gorge View St
- 19480 Mammoth Dr
- 19801 Water Fowl Ln
- 19793 Astro Place
