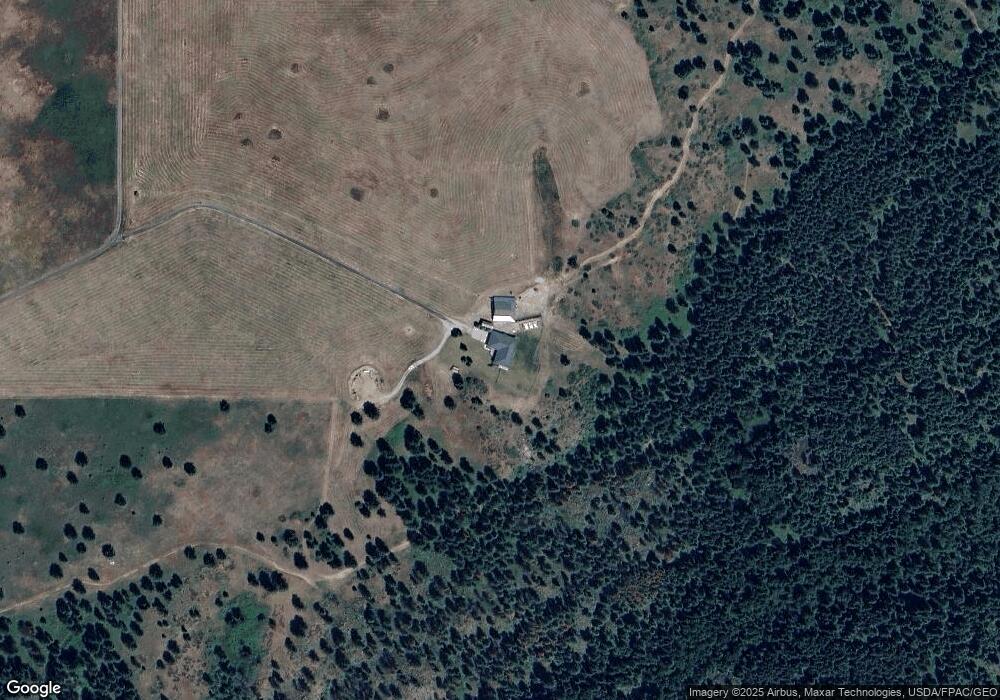Estimated Value: $877,000
3
Beds
4
Baths
4,264
Sq Ft
$206/Sq Ft
Est. Value
About This Home
This home is located at 1022 N Chain Lakes Dr, Elk, WA 99009 and is currently estimated at $877,000, approximately $205 per square foot. 1022 N Chain Lakes Dr is a home located in Pend Oreille County with nearby schools including Riverside High School.
Ownership History
Date
Name
Owned For
Owner Type
Purchase Details
Closed on
Mar 31, 2011
Sold by
Schaefer Brian V
Bought by
Stauss Forrest P and Dyer Victoria A
Current Estimated Value
Create a Home Valuation Report for This Property
The Home Valuation Report is an in-depth analysis detailing your home's value as well as a comparison with similar homes in the area
Home Values in the Area
Average Home Value in this Area
Purchase History
| Date | Buyer | Sale Price | Title Company |
|---|---|---|---|
| Stauss Forrest P | $940,000 | -- |
Source: Public Records
Tax History Compared to Growth
Tax History
| Year | Tax Paid | Tax Assessment Tax Assessment Total Assessment is a certain percentage of the fair market value that is determined by local assessors to be the total taxable value of land and additions on the property. | Land | Improvement |
|---|---|---|---|---|
| 2024 | $4,634 | $539,449 | $20,360 | $519,089 |
| 2023 | $4,634 | $694,990 | $188,000 | $506,990 |
| 2022 | $4,274 | $512,815 | $17,360 | $495,455 |
| 2021 | $4,468 | $442,578 | $17,360 | $425,218 |
| 2020 | $4,166 | $440,420 | $17,360 | $423,060 |
| 2019 | $3,952 | $391,490 | $17,360 | $374,130 |
| 2018 | $4,048 | $441,499 | $77,500 | $363,999 |
| 2017 | $3,814 | $400,823 | $60,250 | $340,573 |
| 2016 | $3,523 | $354,576 | $0 | $0 |
| 2015 | $3,083 | $0 | $0 | $0 |
| 2013 | $3,083 | $0 | $0 | $0 |
Source: Public Records
Map
Nearby Homes
- XXX E Frideger Rd
- 1521 Willms Rd
- 151XX E Oregon Rd Unit Parcel 49111.9067
- 151XX E Oregon Rd Unit Parcel 49111.9068
- 41927 N Darknell Rd
- 5872 E Allen Rd
- 40XXX N Madison Rd
- 1541 Thompson Rd
- 13394 E Bridges Rd
- 40114 N Jackson Rd
- 14125 E Eistrup Rd
- 11512 E Bridges Rd
- 632 Little Spokane River Rd
- 15225 E Nelson Rd
- 38609 N Madison Rd
- 14305 E Nelson Rd
- 14021 E Nelson Rd
- XX Elk Chattaroy Rd
- NKN Allen Rd
- 131 Country Ln
- 0 Chain Lakes Dr
- 777 N Chain Lakes Dr
- 681 Chain Lakes Dr
- 242 Chain Lakes Dr
- 31 Terry Rd
- 15 Terry Rd
- 13 Terry Rd
- 41 Terry Rd
- 11 Terry Rd
- 62 Terry Rd
- 71 Terry Rd
- 101 Terry Rd
- 12 Terry Rd Unit Enchantment Valley C
- 51 Stokes Dr
- 72 Terry Rd
- 481 N Chain Lakes Dr
- 31 Stokes Dr
- 14117 E Frideger Rd
- N/A Darknell Rd
- XXXX Darknell
