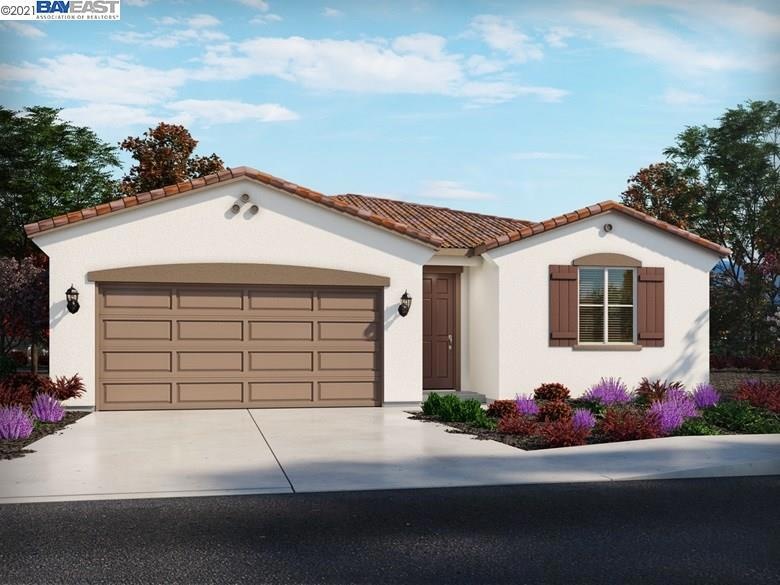
4067 Kenwood Cir Oakley, CA 94561
Neroly NeighborhoodHighlights
- Under Construction
- Tankless Water Heater
- Central Air
- Wood Flooring
- ENERGY STAR Qualified Appliances
- ENERGY STAR Qualified Equipment
About This Home
As of June 2025Brand NEW energy-efficient home ready April 2021! Try a new recipe in the Residence 1's kitchen while the kids complete their schoolwork in the nearby great room and living area. The primary suite includes a five-piece bath that’s the perfect place for you to unwind with a soak in the tub. Proximity to the Bay Area, Delta waterway, and Mount Diablo make The Vines at Oakley ideal for families, outdoor enthusiasts, and working residents alike. Known for their energy-efficient features, our homes help you live a quieter and healthier lifestyle while saving thousands of dollars on utility bills.
Last Agent to Sell the Property
Janine Long
Meritage Homes License #01078820 Listed on: 01/26/2021
Home Details
Home Type
- Single Family
Est. Annual Taxes
- $10,046
Year Built
- Built in 2021 | Under Construction
Lot Details
- 5,000 Sq Ft Lot
- Rectangular Lot
- Back Yard
HOA Fees
- $111 Monthly HOA Fees
Parking
- 2 Car Garage
- Garage Door Opener
Home Design
- Slab Foundation
- Floor Insulation
- Wood Siding
- Stucco
Interior Spaces
- 1-Story Property
- Fire Sprinkler System
Kitchen
- Gas Range
- Dishwasher
- ENERGY STAR Qualified Appliances
- Disposal
Flooring
- Wood
- Carpet
- Laminate
- Tile
Bedrooms and Bathrooms
- 3 Bedrooms
- 2 Full Bathrooms
- Low Flow Toliet
Eco-Friendly Details
- ENERGY STAR Qualified Equipment
Utilities
- Central Air
- Heating System Uses Natural Gas
- Tankless Water Heater
Community Details
- Association fees include common area maintenance
- Bay East Association, Phone Number (925) 681-4000
- Built by Meritage Homes
- Oakley Subdivision, Residence 1 Floorplan
- Greenbelt
Ownership History
Purchase Details
Home Financials for this Owner
Home Financials are based on the most recent Mortgage that was taken out on this home.Similar Homes in Oakley, CA
Home Values in the Area
Average Home Value in this Area
Purchase History
| Date | Type | Sale Price | Title Company |
|---|---|---|---|
| Grant Deed | $681,500 | First American Title |
Mortgage History
| Date | Status | Loan Amount | Loan Type |
|---|---|---|---|
| Open | $311,000 | New Conventional |
Property History
| Date | Event | Price | Change | Sq Ft Price |
|---|---|---|---|---|
| 07/03/2025 07/03/25 | Rented | $3,300 | 0.0% | -- |
| 07/01/2025 07/01/25 | Under Contract | -- | -- | -- |
| 06/23/2025 06/23/25 | For Rent | $3,300 | 0.0% | -- |
| 06/11/2025 06/11/25 | Sold | $681,500 | +0.4% | $418 / Sq Ft |
| 05/22/2025 05/22/25 | Pending | -- | -- | -- |
| 05/15/2025 05/15/25 | For Sale | $679,000 | +19.4% | $417 / Sq Ft |
| 02/04/2025 02/04/25 | Off Market | $568,536 | -- | -- |
| 04/23/2021 04/23/21 | Sold | $568,536 | 0.0% | $349 / Sq Ft |
| 01/30/2021 01/30/21 | Pending | -- | -- | -- |
| 01/28/2021 01/28/21 | Price Changed | $568,536 | +0.9% | $349 / Sq Ft |
| 01/26/2021 01/26/21 | For Sale | $563,536 | -- | $346 / Sq Ft |
Tax History Compared to Growth
Tax History
| Year | Tax Paid | Tax Assessment Tax Assessment Total Assessment is a certain percentage of the fair market value that is determined by local assessors to be the total taxable value of land and additions on the property. | Land | Improvement |
|---|---|---|---|---|
| 2025 | $10,046 | $615,361 | $270,608 | $344,753 |
| 2024 | $10,046 | $603,296 | $265,302 | $337,994 |
| 2023 | $9,811 | $591,467 | $260,100 | $331,367 |
| 2022 | $9,596 | $579,870 | $255,000 | $324,870 |
| 2021 | $4,430 | $132,785 | $104,785 | $28,000 |
Agents Affiliated with this Home
-
Zachary Paul Knapp

Seller's Agent in 2025
Zachary Paul Knapp
Christie's Intl RE Sereno
(925) 389-8920
1 in this area
44 Total Sales
-
Paula Knapp
P
Seller Co-Listing Agent in 2025
Paula Knapp
Sereno Group
(925) 838-9700
1 in this area
33 Total Sales
-
Christine Ramirez-Howard

Buyer's Agent in 2025
Christine Ramirez-Howard
Bhhs Drysdale Properties
(925) 759-4231
1 in this area
14 Total Sales
-
J
Seller's Agent in 2021
Janine Long
Meritage Homes
-
Clarke Stone

Buyer's Agent in 2021
Clarke Stone
Sereno Group
(925) 519-0059
1 in this area
13 Total Sales
Map
Source: Bay East Association of REALTORS®
MLS Number: 40935581
APN: 041-340-064-9
- 4901 Beldin Ln
- 2224 El Lago Dr
- 0 Oakley Rd
- 4761 Live Oak Ave
- 2084 Springbrook Ct
- 2085 Springbrook Ct
- 121 Zartop St
- 4748 Lucchesi Ct
- 114 Zartop St
- 70 Oneida St
- 115 Montevino Ct
- 64 Oneida St
- 99 Ottawa St
- 46 Cayuga St
- 36 Cayuga St
- 2019 Verona Ct
- 44 Cayuga St
- 1998 Chardonnay Dr
- 1927 Babbe St
- 2955 Almondwood Place
