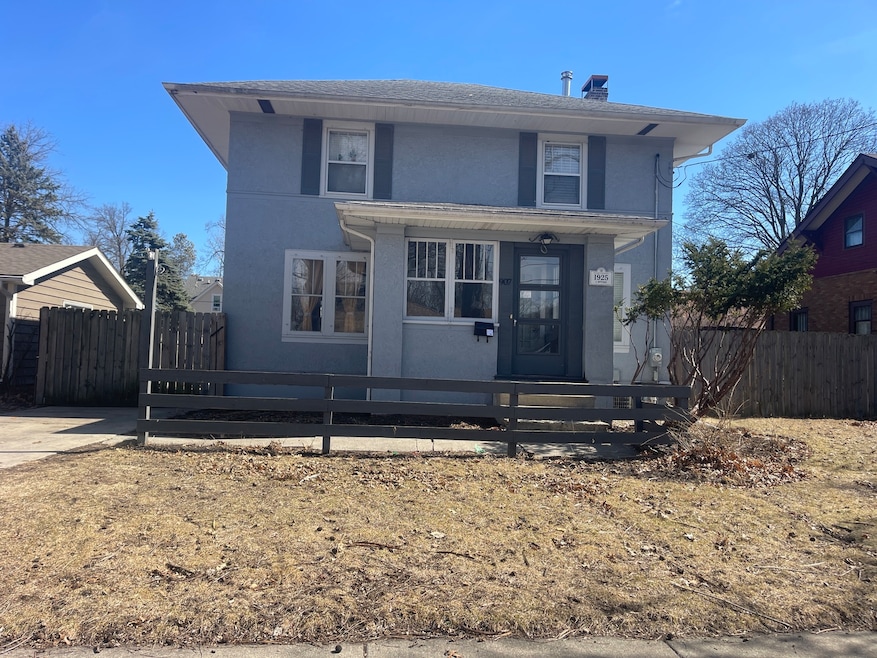
907 Cedar Ave Elgin, IL 60120
Northeast Elgin NeighborhoodHighlights
- Traditional Architecture
- Bonus Room
- Formal Dining Room
- Wood Flooring
- Screened Porch
- Laundry Room
About This Home
As of April 2025Charm abounds- Enclosed front porch, Large living rm w/FP & beautiful picture window. Formal dining rm, eat-in kitchen, three bedrooms, full bath & full basement. Hardwood flrs. Tree lined street in Elgin's North end. Great location- just minutes to I90, Metra, Schools & shopping. Newer roof, updated electric, home has central air- can close quick
Last Agent to Sell the Property
Exclusive Living, Inc License #471006359 Listed on: 03/11/2025
Home Details
Home Type
- Single Family
Est. Annual Taxes
- $5,322
Year Built
- Built in 1900
Lot Details
- 0.25 Acre Lot
- Lot Dimensions are 60x132
- Paved or Partially Paved Lot
Parking
- 1 Car Garage
- Driveway
- Parking Included in Price
Home Design
- Traditional Architecture
- Stone Foundation
- Asphalt Roof
Interior Spaces
- 1,440 Sq Ft Home
- 2-Story Property
- Wood Burning Fireplace
- Family Room
- Living Room with Fireplace
- Formal Dining Room
- Bonus Room
- Screened Porch
- Wood Flooring
- Unfinished Attic
- Range
Bedrooms and Bathrooms
- 3 Bedrooms
- 3 Potential Bedrooms
- 2 Full Bathrooms
Laundry
- Laundry Room
- Dryer
- Washer
Basement
- Basement Fills Entire Space Under The House
- Finished Basement Bathroom
Schools
- Elgin High School
Utilities
- Forced Air Heating and Cooling System
- Heating System Uses Natural Gas
Listing and Financial Details
- Homeowner Tax Exemptions
Ownership History
Purchase Details
Home Financials for this Owner
Home Financials are based on the most recent Mortgage that was taken out on this home.Purchase Details
Home Financials for this Owner
Home Financials are based on the most recent Mortgage that was taken out on this home.Purchase Details
Home Financials for this Owner
Home Financials are based on the most recent Mortgage that was taken out on this home.Purchase Details
Similar Homes in Elgin, IL
Home Values in the Area
Average Home Value in this Area
Purchase History
| Date | Type | Sale Price | Title Company |
|---|---|---|---|
| Warranty Deed | $305,000 | Chicago Title | |
| Warranty Deed | $163,000 | Chicago Title Ins Co | |
| Deed | $115,000 | Fidelity | |
| Interfamily Deed Transfer | -- | None Available |
Mortgage History
| Date | Status | Loan Amount | Loan Type |
|---|---|---|---|
| Open | $10,000 | New Conventional | |
| Open | $297,241 | FHA | |
| Previous Owner | $167,887 | FHA | |
| Previous Owner | $3,884 | FHA | |
| Previous Owner | $160,047 | FHA | |
| Previous Owner | $111,986 | FHA |
Property History
| Date | Event | Price | Change | Sq Ft Price |
|---|---|---|---|---|
| 04/30/2025 04/30/25 | Sold | $305,000 | 0.0% | $212 / Sq Ft |
| 03/18/2025 03/18/25 | Pending | -- | -- | -- |
| 03/11/2025 03/11/25 | For Sale | $305,000 | +87.1% | $212 / Sq Ft |
| 05/27/2016 05/27/16 | Sold | $163,000 | -0.5% | $113 / Sq Ft |
| 04/08/2016 04/08/16 | Pending | -- | -- | -- |
| 04/03/2016 04/03/16 | For Sale | $163,900 | -- | $114 / Sq Ft |
Tax History Compared to Growth
Tax History
| Year | Tax Paid | Tax Assessment Tax Assessment Total Assessment is a certain percentage of the fair market value that is determined by local assessors to be the total taxable value of land and additions on the property. | Land | Improvement |
|---|---|---|---|---|
| 2024 | $5,599 | $77,967 | $16,430 | $61,537 |
| 2023 | $5,322 | $70,437 | $14,843 | $55,594 |
| 2022 | $5,049 | $64,226 | $13,534 | $50,692 |
| 2021 | $4,822 | $60,046 | $12,653 | $47,393 |
| 2020 | $4,681 | $57,323 | $12,079 | $45,244 |
| 2019 | $4,539 | $54,604 | $11,506 | $43,098 |
| 2018 | $4,182 | $48,298 | $10,839 | $37,459 |
| 2017 | $4,079 | $45,659 | $10,247 | $35,412 |
| 2016 | $3,878 | $42,359 | $9,506 | $32,853 |
| 2015 | -- | $38,826 | $8,713 | $30,113 |
| 2014 | -- | $38,346 | $8,605 | $29,741 |
| 2013 | -- | $39,357 | $8,832 | $30,525 |
Agents Affiliated with this Home
-

Seller's Agent in 2025
Juana Fuentes
Exclusive Living, Inc
(847) 924-0079
6 in this area
96 Total Sales
-
E
Buyer's Agent in 2025
Elizabeth Sotelo
Coldwell Banker Realty
(847) 533-0839
2 in this area
27 Total Sales
-

Seller's Agent in 2016
Angelica Hernandez
Monarch Realty
(847) 489-2363
1 in this area
14 Total Sales
Map
Source: Midwest Real Estate Data (MRED)
MLS Number: 12308805
APN: 06-12-179-009
- 909 Bellevue Ave
- 1001 Hill Ave
- 725 Hill Ave
- 605 Keep Ave
- 633 Slade Ave
- 392 Plum Ct
- 673 Slade Ave
- 200 Jefferson Ave
- 428 Fremont St
- 1029 Polly Ct
- 232 Bayview Rd
- 1101 Lakewood Rd
- 1116 Candlewood Rd Unit 356
- 1119 Lakewood Rd
- 221 Little Peninsula Rd Unit 313
- 656 Ford Ave
- 241 Little Peninsula Rd
- 250 Little Peninsula Rd
- 484 Hickory Place
- 1161 Candida Rd Unit 531
