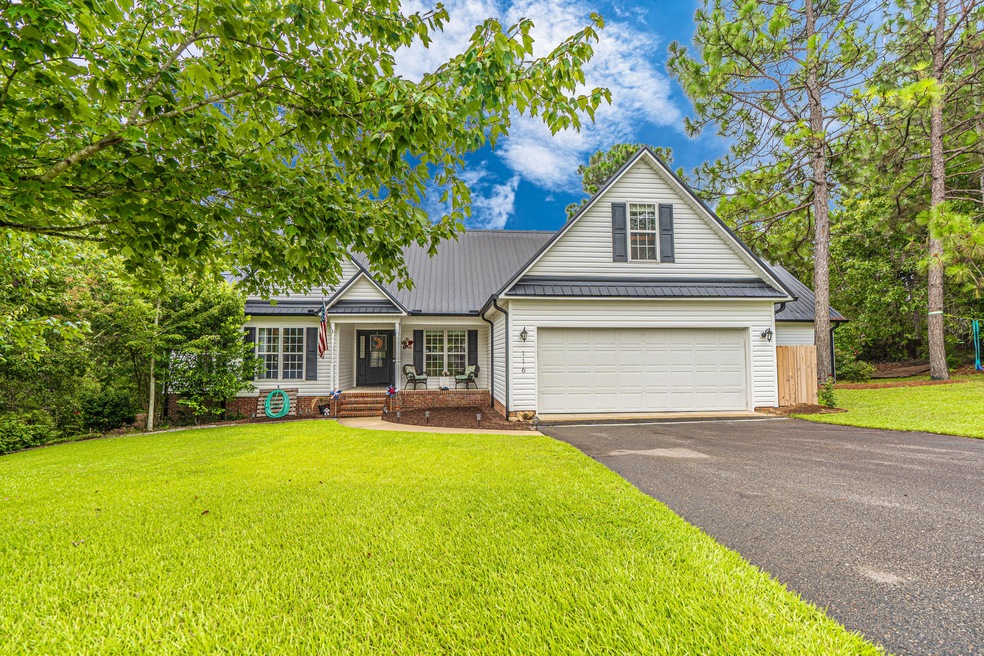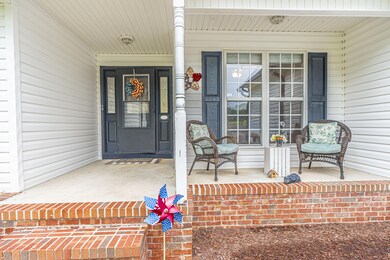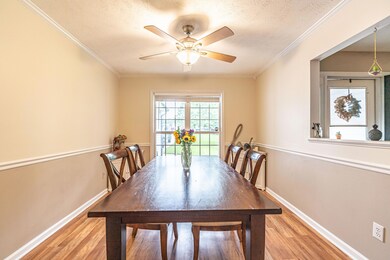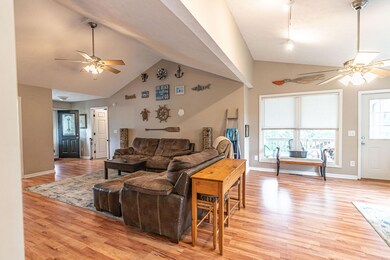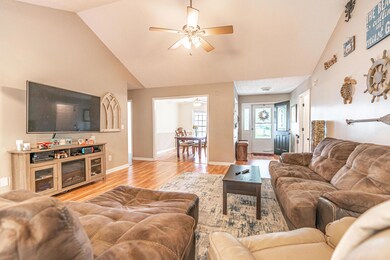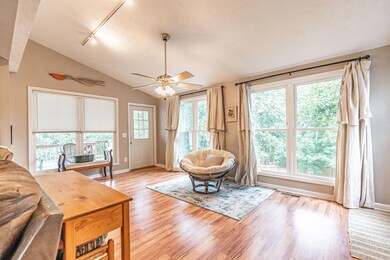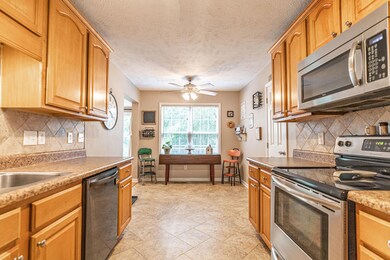
116 Duchess Ct Whispering Pines, NC 28327
Estimated Value: $441,175 - $600,000
Highlights
- Above Ground Pool
- Deck
- Main Floor Primary Bedroom
- Sandhills Farm Life Elementary School Rated 9+
- Vaulted Ceiling
- No HOA
About This Home
As of October 2021More that meets the eye in Whispering Pines! This unique floor plan is built for your family's lifestyle! The first floor is sprawling, with abundant extra living spaces! The vaulted living room flows to a light filled Carolina Room with access to the deck. The Owner's suite boasts an attached bath AND a sitting room to enjoy as you choose - meditation, reading and the like! There are three more bedrooms on the main floor with a common recreation room. One staircase will lead to the fifth bedroom, perfect for your visiting guests. The other staircase leads to an upstairs bonus room and extra storage. Enjoy neighborhood living on a half acre cul-de-sac lot with a fully fenced yard, patio and fire pit! You'll love this delightfully unique home!
Last Agent to Sell the Property
Meese Property Group, LLC License #282471 Listed on: 08/11/2021
Last Buyer's Agent
Outside MLS Sold Long Leaf Pine MLS (Fayettev)
Non Member Transaction
Home Details
Home Type
- Single Family
Est. Annual Taxes
- $1,323
Year Built
- Built in 1999
Lot Details
- 0.52 Acre Lot
- Lot Dimensions are 49 x 162.6 x 105.1 x 142.1 x 104.9
- Cul-De-Sac
- Property is zoned RS
Home Design
- Composition Roof
- Vinyl Siding
- Stick Built Home
Interior Spaces
- 3,380 Sq Ft Home
- 2-Story Property
- Vaulted Ceiling
- Ceiling Fan
- Blinds
- Formal Dining Room
- Vinyl Plank Flooring
- Crawl Space
Kitchen
- Built-In Microwave
- Dishwasher
Bedrooms and Bathrooms
- 5 Bedrooms
- Primary Bedroom on Main
- 3 Full Bathrooms
Attic
- Storage In Attic
- Pull Down Stairs to Attic
Parking
- 2 Car Attached Garage
- Carport
- Driveway
Outdoor Features
- Above Ground Pool
- Deck
- Covered patio or porch
- Outdoor Storage
Schools
- Mcdeeds Creek Elementary School
- New Century Middle School
- Union Pines High School
Utilities
- Heat Pump System
- Electric Water Heater
Community Details
- No Home Owners Association
- Whispering Pines Subdivision
Listing and Financial Details
- Tax Lot 22
Ownership History
Purchase Details
Home Financials for this Owner
Home Financials are based on the most recent Mortgage that was taken out on this home.Purchase Details
Home Financials for this Owner
Home Financials are based on the most recent Mortgage that was taken out on this home.Purchase Details
Home Financials for this Owner
Home Financials are based on the most recent Mortgage that was taken out on this home.Purchase Details
Similar Homes in the area
Home Values in the Area
Average Home Value in this Area
Purchase History
| Date | Buyer | Sale Price | Title Company |
|---|---|---|---|
| Greene Richard Shadrick | $350,000 | None Available | |
| Latour Dustin C | $260,000 | None Available | |
| Casey Michael P | $156,000 | None Available | |
| Bank Of America Na | $162,183 | None Available |
Mortgage History
| Date | Status | Borrower | Loan Amount |
|---|---|---|---|
| Open | Greene Richard Shadrick | $350,000 | |
| Previous Owner | Latour Dustin C | $270,010 | |
| Previous Owner | Latour Dustin C | $268,580 | |
| Previous Owner | Casey Michael P | $208,875 | |
| Previous Owner | Casey Michael P | $236,060 | |
| Previous Owner | Casey Michael P | $153,174 | |
| Previous Owner | Pigott Steven M | $63,700 | |
| Previous Owner | Pigott Steven M | $35,000 | |
| Previous Owner | Pigott Steven | $146,500 |
Property History
| Date | Event | Price | Change | Sq Ft Price |
|---|---|---|---|---|
| 10/04/2021 10/04/21 | Sold | $350,000 | 0.0% | $104 / Sq Ft |
| 09/04/2021 09/04/21 | Pending | -- | -- | -- |
| 08/11/2021 08/11/21 | For Sale | $350,000 | +34.6% | $104 / Sq Ft |
| 02/27/2019 02/27/19 | Sold | $260,000 | 0.0% | $77 / Sq Ft |
| 01/29/2019 01/29/19 | Pending | -- | -- | -- |
| 01/22/2019 01/22/19 | For Sale | $260,000 | -- | $77 / Sq Ft |
Tax History Compared to Growth
Tax History
| Year | Tax Paid | Tax Assessment Tax Assessment Total Assessment is a certain percentage of the fair market value that is determined by local assessors to be the total taxable value of land and additions on the property. | Land | Improvement |
|---|---|---|---|---|
| 2024 | $1,766 | $451,090 | $60,000 | $391,090 |
| 2023 | $1,848 | $451,090 | $60,000 | $391,090 |
| 2022 | $1,749 | $277,680 | $32,000 | $245,680 |
| 2021 | $1,699 | $259,420 | $32,000 | $227,420 |
| 2020 | $1,673 | $259,420 | $32,000 | $227,420 |
| 2019 | $1,673 | $259,420 | $32,000 | $227,420 |
| 2018 | $1,521 | $242,070 | $28,000 | $214,070 |
| 2017 | $1,483 | $242,070 | $28,000 | $214,070 |
| 2015 | $1,368 | $242,070 | $28,000 | $214,070 |
| 2014 | $1,385 | $255,140 | $28,000 | $227,140 |
| 2013 | -- | $255,140 | $28,000 | $227,140 |
Agents Affiliated with this Home
-
Meese Property Group
M
Seller's Agent in 2021
Meese Property Group
Meese Property Group, LLC
(910) 725-1115
637 Total Sales
-
O
Buyer's Agent in 2021
Outside MLS Sold Long Leaf Pine MLS (Fayettev)
Non Member Transaction
-
SARAH FUGATE
S
Seller's Agent in 2019
SARAH FUGATE
EXP REALTY LLC
(910) 308-2464
48 Total Sales
Map
Source: Hive MLS
MLS Number: 207464
APN: 8594-02-55-9109
- TBD Queens Cove Way
- 0 Quiet Oak Rd
- TBD Goldenrod Dr
- 145 Royal Woods Way
- 145 Vinca Dr
- 28 Winding Trail
- 1768 Airport Rd
- 3624 Niagara Carthage Rd
- 33 Shadow Dr
- 15 Morning Glory
- 20 Shadow Dr
- 3928 Niagara Carthage Rd
- 113 Whisper Grove Ct
- 4 Winding Trail
- 8 Sunflower Ct
- 27 Pine Lake Dr
- 41 Pine Lake Dr
- 83 Pine Lake Dr
- 23 Hardee Ln
- 47 S Lakeshore Dr
- 117 Duchess Ct
- 165 Patricia Ct
- 230 Queens Cove Way
- 175 Patricia Ct
- 220 Queens Cove Way
- 250 Queens Cove Way
- 1 Queens Cove Way
- 0 Queens Cove Way Unit 35
- 145 Patricia Ct
- 210 Queens Cove Way
- 260 Queens Cove Way
- 170 Patricia Ct
- 160 Patricia Ct
- 140 Isabella Ct
- 200 Queens Cove Way
- 235 Queens Cove Way
- 245 Queens Cove Way
- 130 Isabella Ct
- 225 Queens Cove Way
