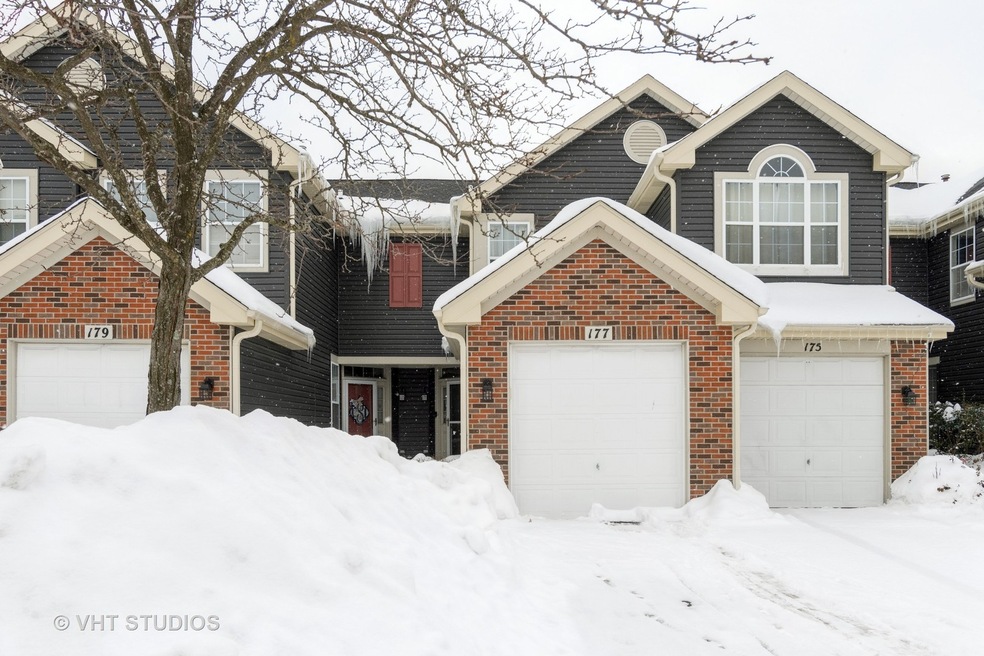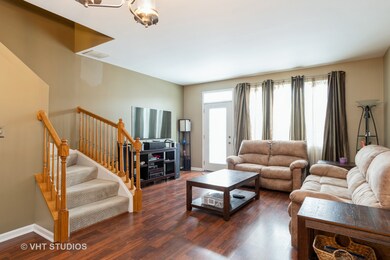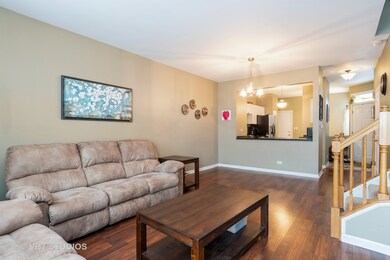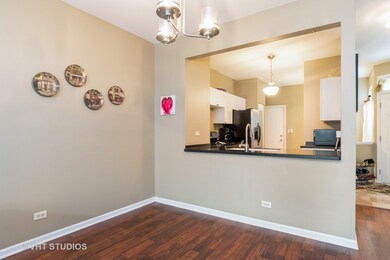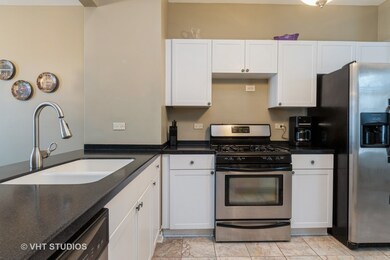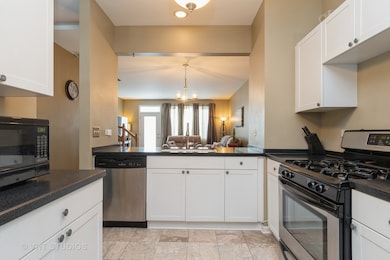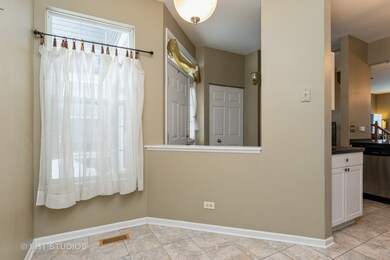
177 E Lake Ridge Dr Unit N Glendale Heights, IL 60139
Highlights
- Vaulted Ceiling
- Walk-In Pantry
- Breakfast Bar
- Glenbard East High School Rated A
- Attached Garage
- Patio
About This Home
As of April 2021Don't delay, come see this one right away. This beautiful unit is a real estate trifecta - great price - great location and great condition. This home has an open floor plan and is flooded with natural light making it light and bright with tons of windows including a couple transoms! Very trendy with wood laminate flooring, and white kitchen cabinets with dark counters and stainless appliances. Convenient 2nd floor laundry and the washer and dryer stay! The master has his and her closets and volume ceilings and the second bedroom is a great size with a huge walk in closet. The upstairs full bath is huge, beautiful ceramic flooring, large white vanity and large linen closet. It also has a nice patio in the backyard. Very conveniently located to shopping, restaurants and highways. Hurry before its gone!
Last Agent to Sell the Property
Baird & Warner License #475123695 Listed on: 02/19/2021

Last Buyer's Agent
Erane Scully
Green Acres Realty, Inc. License #475089533
Property Details
Home Type
- Condominium
Est. Annual Taxes
- $5,098
Year Built
- 1995
HOA Fees
- $256 per month
Parking
- Attached Garage
- Garage Door Opener
- Parking Included in Price
- Garage Is Owned
Home Design
- Brick Exterior Construction
- Steel Siding
Interior Spaces
- Vaulted Ceiling
- Entrance Foyer
- Second Floor Utility Room
- Laminate Flooring
Kitchen
- Breakfast Bar
- Walk-In Pantry
- Oven or Range
- Dishwasher
Laundry
- Laundry on upper level
- Dryer
- Washer
Utilities
- Forced Air Heating and Cooling System
- Heating System Uses Gas
- Lake Michigan Water
Additional Features
- Patio
- Property is near a bus stop
Community Details
- Pets Allowed
Listing and Financial Details
- Homeowner Tax Exemptions
Ownership History
Purchase Details
Home Financials for this Owner
Home Financials are based on the most recent Mortgage that was taken out on this home.Purchase Details
Home Financials for this Owner
Home Financials are based on the most recent Mortgage that was taken out on this home.Purchase Details
Home Financials for this Owner
Home Financials are based on the most recent Mortgage that was taken out on this home.Purchase Details
Purchase Details
Home Financials for this Owner
Home Financials are based on the most recent Mortgage that was taken out on this home.Purchase Details
Home Financials for this Owner
Home Financials are based on the most recent Mortgage that was taken out on this home.Purchase Details
Home Financials for this Owner
Home Financials are based on the most recent Mortgage that was taken out on this home.Similar Homes in the area
Home Values in the Area
Average Home Value in this Area
Purchase History
| Date | Type | Sale Price | Title Company |
|---|---|---|---|
| Warranty Deed | $180,000 | Baird & Warner Ttl Svcs Inc | |
| Warranty Deed | $135,000 | Attorneys Title Guaranty Fun | |
| Special Warranty Deed | $112,000 | Central Illinois Title | |
| Sheriffs Deed | $140,020 | None Available | |
| Warranty Deed | $183,000 | First American Title | |
| Interfamily Deed Transfer | -- | First American Title | |
| Warranty Deed | $112,500 | -- |
Mortgage History
| Date | Status | Loan Amount | Loan Type |
|---|---|---|---|
| Open | $171,830 | FHA | |
| Previous Owner | $7,500 | Stand Alone Second | |
| Previous Owner | $108,000 | Unknown | |
| Previous Owner | $75,000 | New Conventional | |
| Previous Owner | $150,500 | Unknown | |
| Previous Owner | $39,300 | Credit Line Revolving | |
| Previous Owner | $146,400 | Fannie Mae Freddie Mac | |
| Previous Owner | $36,600 | Stand Alone Second | |
| Previous Owner | $168,000 | Unknown | |
| Previous Owner | $161,500 | Unknown | |
| Previous Owner | $15,000 | Stand Alone Second | |
| Previous Owner | $122,920 | FHA | |
| Previous Owner | $108,700 | FHA |
Property History
| Date | Event | Price | Change | Sq Ft Price |
|---|---|---|---|---|
| 04/23/2021 04/23/21 | Sold | $180,000 | +0.1% | $142 / Sq Ft |
| 02/21/2021 02/21/21 | Pending | -- | -- | -- |
| 02/19/2021 02/19/21 | For Sale | $179,900 | +33.3% | $142 / Sq Ft |
| 10/03/2014 10/03/14 | Sold | $135,000 | -3.2% | $107 / Sq Ft |
| 07/29/2014 07/29/14 | Pending | -- | -- | -- |
| 07/25/2014 07/25/14 | For Sale | $139,500 | -- | $110 / Sq Ft |
Tax History Compared to Growth
Tax History
| Year | Tax Paid | Tax Assessment Tax Assessment Total Assessment is a certain percentage of the fair market value that is determined by local assessors to be the total taxable value of land and additions on the property. | Land | Improvement |
|---|---|---|---|---|
| 2023 | $5,098 | $61,770 | $18,290 | $43,480 |
| 2022 | $5,096 | $56,680 | $18,170 | $38,510 |
| 2021 | $4,995 | $53,850 | $17,260 | $36,590 |
| 2020 | $4,706 | $52,540 | $16,840 | $35,700 |
| 2019 | $4,830 | $53,580 | $16,180 | $37,400 |
| 2018 | $3,803 | $40,190 | $12,140 | $28,050 |
| 2017 | $3,613 | $37,250 | $11,250 | $26,000 |
| 2016 | $3,412 | $34,470 | $10,410 | $24,060 |
| 2015 | $3,321 | $32,160 | $9,710 | $22,450 |
| 2014 | $2,208 | $28,270 | $5,820 | $22,450 |
| 2013 | $2,258 | $29,240 | $6,020 | $23,220 |
Agents Affiliated with this Home
-
Holly Pickens

Seller's Agent in 2021
Holly Pickens
Baird Warner
(630) 253-3428
1 in this area
199 Total Sales
-
Margaret Placko

Seller Co-Listing Agent in 2021
Margaret Placko
Baird Warner
(630) 542-6682
1 in this area
104 Total Sales
-
E
Buyer's Agent in 2021
Erane Scully
Green Acres Realty, Inc.
-
Marguerite Ciucci

Seller's Agent in 2014
Marguerite Ciucci
@ Properties
(630) 542-7523
1 in this area
11 Total Sales
Map
Source: Midwest Real Estate Data (MRED)
MLS Number: MRD10999124
APN: 02-22-117-024
- 2205 Gladstone Ct Unit 124
- 2181 Lake Ridge Dr Unit 58
- 162 S Waters Edge Dr Unit 102
- 200 S Waters Edge Dr Unit 201
- 173 N Waters Edge Dr Unit 101
- 160 Dunteman Dr Unit 201
- 192 Dunteman Dr Unit 202
- 353 Eagle Ln
- 352 Eagle Ln
- 187 W Army Trail Rd
- 147 Founders Pointe S
- 133 Harding Ct
- 2012 Juniper Ct
- 2026 Juniper Ct
- 58 Stonefield Dr
- 2126 Brittany Ln Glendale
- 312 Indiana Ct Unit A
- 311 Northwestern Ct Unit A
- 327 Georgetown Ct Unit B
- 1938 Wildwood Cir
