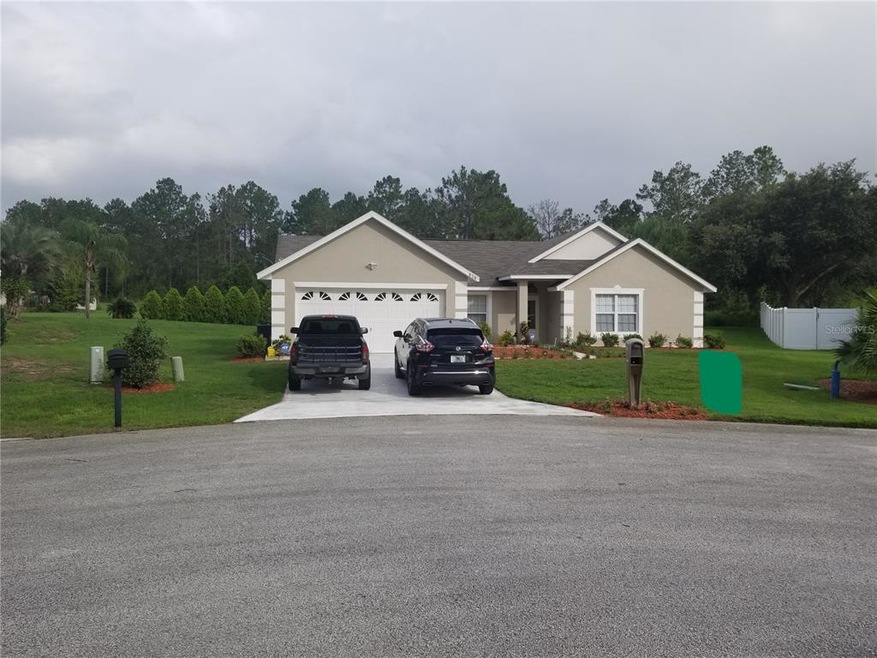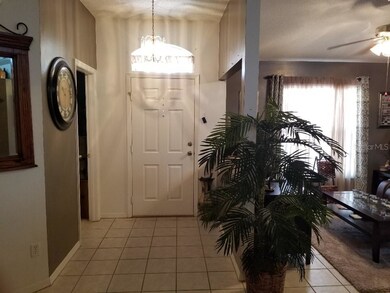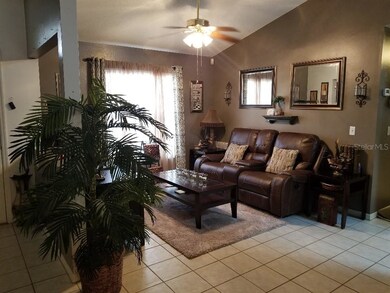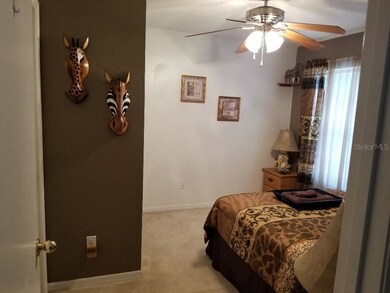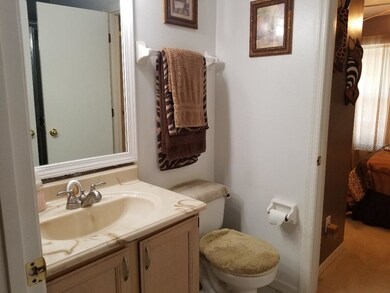
242 Nevada Loop Rd Davenport, FL 33897
Westside NeighborhoodHighlights
- Screened Pool
- 0.32 Acre Lot
- Clubhouse
- View of Trees or Woods
- Open Floorplan
- Vaulted Ceiling
About This Home
As of August 2021STOP! LOOK NO FURTHER! If your looking for a pool home you have found it. This home is a real gem and has to be seen to be fully appreciated. This 2050sqft. home is located on a horse shoe cul de sac and sits on an oversized lot, it has 4 bedrooms and 3 full baths plus a large bonus room. The kitchen has granite countertops, new 2019 garbage disposal, new 2021 stainless steel appliances still under warranty. All bathrooms have been updated with new lighting fixtures, framed mirrors and freshly painted. Most all rooms have been freshly painted. This home has a beautiful large covered lanai with new ceiling fans which you can enjoy eating outside while listening to the three waterfalls coming from your one of a kind large screen enclosed custom built heated swimming pool and spa -without any rear neighbors, it also has it's own BBQ area.
Also listed new roof 2014, new a/c system 2016. We installed new pool pump 2020 and new garage door opener and spring 2020.
The Westridge Community offers many amenities such as a beautiful playground and bbq area it also has a basketball court, tennis courts, volleyball area and has it's own swimming pool. As you can see this home pretty much has it all- which you can also use as a vacation rental if preferred. This home sells itself so it wont last long. So make your appointment today, It is truly a must see.
Last Agent to Sell the Property
FLAT FEE MLS REALTY License #3389117 Listed on: 07/08/2021
Home Details
Home Type
- Single Family
Est. Annual Taxes
- $2,181
Year Built
- Built in 1993
Lot Details
- 0.32 Acre Lot
- Northwest Facing Home
- Oversized Lot
- Irrigation
- Landscaped with Trees
- Additional Parcels
HOA Fees
- $33 Monthly HOA Fees
Parking
- 2 Car Attached Garage
- Garage Door Opener
- Driveway
- Open Parking
Property Views
- Woods
- Pool
Home Design
- Slab Foundation
- Shingle Roof
- Stucco
Interior Spaces
- 2,050 Sq Ft Home
- 1-Story Property
- Open Floorplan
- Vaulted Ceiling
- Ceiling Fan
- Blinds
- Sliding Doors
- L-Shaped Dining Room
- Bonus Room
Kitchen
- Eat-In Kitchen
- Range with Range Hood
- Recirculated Exhaust Fan
- Microwave
- Dishwasher
- Stone Countertops
- Solid Wood Cabinet
- Disposal
Flooring
- Carpet
- Ceramic Tile
Bedrooms and Bathrooms
- 4 Bedrooms
- Walk-In Closet
- 3 Full Bathrooms
Laundry
- Laundry in unit
- Dryer
- Washer
Home Security
- Home Security System
- Fire and Smoke Detector
Pool
- Screened Pool
- Heated In Ground Pool
- Heated Spa
- In Ground Spa
- Gunite Pool
- Fence Around Pool
- Pool Alarm
- Child Gate Fence
- Fiber Optic Pool Lighting
- Pool Lighting
Outdoor Features
- Enclosed patio or porch
Utilities
- Central Heating and Cooling System
- Thermostat
- Septic Tank
- High Speed Internet
- Cable TV Available
Listing and Financial Details
- Down Payment Assistance Available
- Homestead Exemption
- Visit Down Payment Resource Website
- Legal Lot and Block 15 / C
- Assessor Parcel Number 26-25-23-488057-000150
Community Details
Overview
- Association fees include community pool
- Westridge Association, Phone Number (352) 366-0234
- Westridge Subdivision
Amenities
- Clubhouse
Recreation
- Tennis Courts
- Community Basketball Court
- Community Playground
- Community Pool
- Park
Ownership History
Purchase Details
Home Financials for this Owner
Home Financials are based on the most recent Mortgage that was taken out on this home.Purchase Details
Home Financials for this Owner
Home Financials are based on the most recent Mortgage that was taken out on this home.Purchase Details
Home Financials for this Owner
Home Financials are based on the most recent Mortgage that was taken out on this home.Similar Homes in Davenport, FL
Home Values in the Area
Average Home Value in this Area
Purchase History
| Date | Type | Sale Price | Title Company |
|---|---|---|---|
| Warranty Deed | $365,000 | Contemporary T&E Llc | |
| Warranty Deed | $230,000 | Stewart Title Company | |
| Warranty Deed | $285,000 | Florida Title & Abstract |
Mortgage History
| Date | Status | Loan Amount | Loan Type |
|---|---|---|---|
| Open | $288,000 | New Conventional | |
| Previous Owner | $225,834 | FHA | |
| Previous Owner | $160,000 | Fannie Mae Freddie Mac | |
| Previous Owner | $114,000 | New Conventional | |
| Previous Owner | $40,000 | New Conventional |
Property History
| Date | Event | Price | Change | Sq Ft Price |
|---|---|---|---|---|
| 08/12/2021 08/12/21 | Sold | $365,000 | -6.4% | $178 / Sq Ft |
| 07/16/2021 07/16/21 | Pending | -- | -- | -- |
| 07/08/2021 07/08/21 | For Sale | $389,900 | +69.5% | $190 / Sq Ft |
| 08/17/2018 08/17/18 | Off Market | $230,000 | -- | -- |
| 11/28/2017 11/28/17 | Sold | $230,000 | -2.1% | $112 / Sq Ft |
| 09/22/2017 09/22/17 | Pending | -- | -- | -- |
| 08/28/2017 08/28/17 | For Sale | $234,950 | -- | $115 / Sq Ft |
Tax History Compared to Growth
Tax History
| Year | Tax Paid | Tax Assessment Tax Assessment Total Assessment is a certain percentage of the fair market value that is determined by local assessors to be the total taxable value of land and additions on the property. | Land | Improvement |
|---|---|---|---|---|
| 2023 | $4,207 | $324,108 | $0 | $0 |
| 2022 | $4,099 | $314,668 | $44,000 | $270,668 |
| 2021 | $2,218 | $167,163 | $0 | $0 |
| 2020 | $2,181 | $164,855 | $0 | $0 |
| 2018 | $2,113 | $158,144 | $0 | $0 |
| 2017 | $2,963 | $178,364 | $0 | $0 |
| 2016 | $2,820 | $167,125 | $0 | $0 |
| 2015 | $2,426 | $155,013 | $0 | $0 |
| 2014 | $2,537 | $140,921 | $0 | $0 |
Agents Affiliated with this Home
-

Seller's Agent in 2021
Stephen Hachey
FLAT FEE MLS REALTY
(813) 863-3948
5 in this area
2,815 Total Sales
-

Buyer's Agent in 2021
Melissa Witter
KELLER WILLIAMS REALTY SMART 1
(863) 206-8744
1 in this area
165 Total Sales
-
C
Seller's Agent in 2017
Christine Williams
EXCLUSIVE VILLAS FLORIDA
(407) 572-1722
3 in this area
18 Total Sales
-

Buyer's Agent in 2017
Rey Zapata
LA ROSA REALTY ORLANDO LLC
(407) 288-7384
1 in this area
92 Total Sales
Map
Source: Stellar MLS
MLS Number: T3316568
APN: 26-25-23-488057-000150
- 406 Nevada Loop Rd
- 314 Casterton Cir
- 235 Montana Ave
- 318 Langham Dr
- 824 Casterton Cir
- 207 Langham Dr
- 135 Langham Dr
- 527 Durango Loop St
- 1113 Casterton Cir
- 114 Langham Dr
- 104 Langham Dr
- 241 Grosvenor Loop
- 334 Grosvenor Loop
- 142 Stonegate Pass
- 132 Santana Place
- 335 Grosvenor Loop
- 260 Willow Bend Dr
- 166 Laurel Ridge Pass
- 566 Montana Ave
- 177 Heather Lynn Dr
