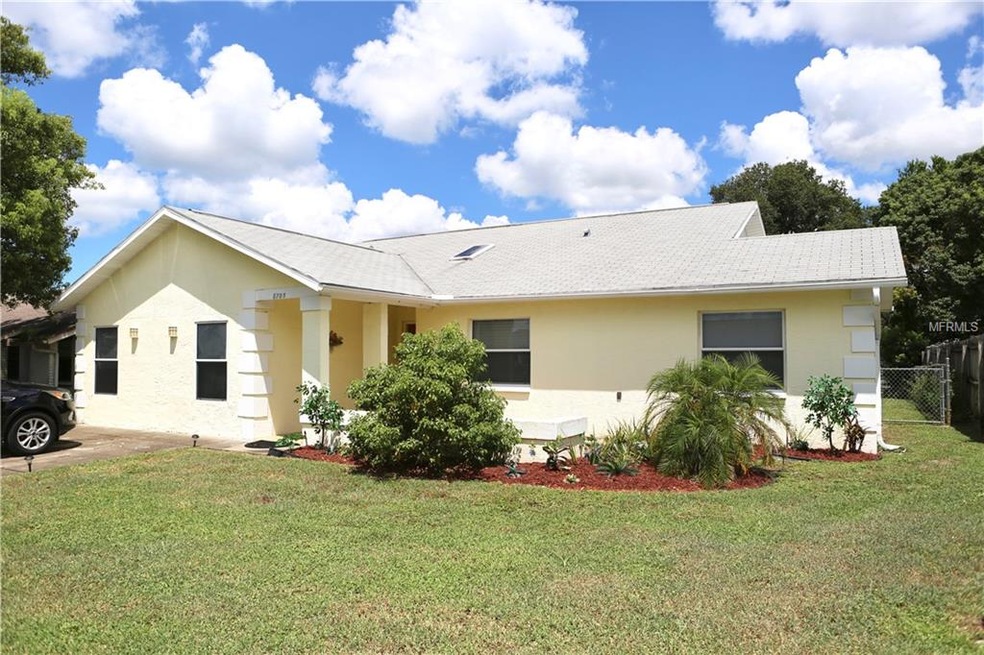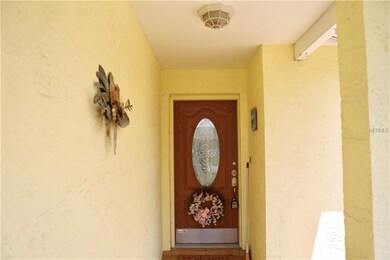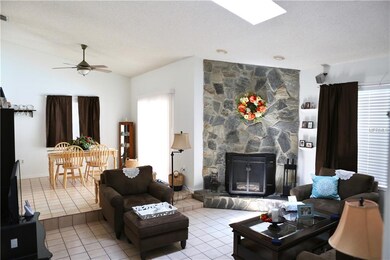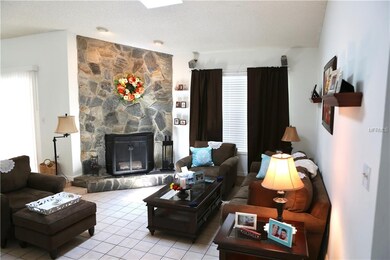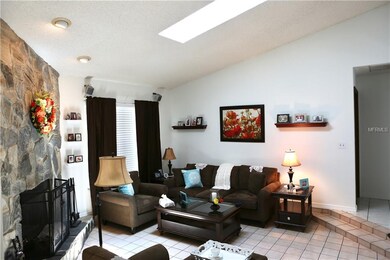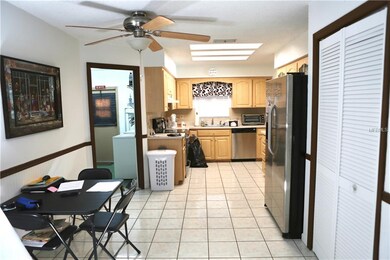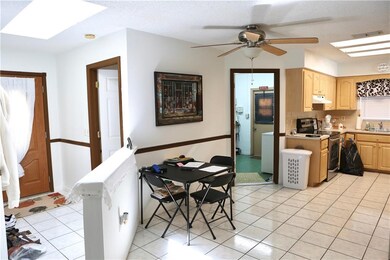
8705 Huntsman Ln Port Richey, FL 34668
Bear Creek Neighborhood
4
Beds
2
Baths
1,878
Sq Ft
7,108
Sq Ft Lot
Highlights
- Screened Pool
- Vaulted Ceiling
- Pool View
- Family Room with Fireplace
- Florida Architecture
- No HOA
About This Home
As of October 2018This beautiful home features a Jacuzzi tub, skylights, appliances (stove, fridge, dishwasher, washer/dryer), and an upgraded thermostat. All rooms are wired and cable ready. Speakers included in the living room. Real wood burning fireplace. Outside of the home features a wonderful pool area, screened in for added comfort. Also, a large shed bolted to cement, and an in ground sprinkler system. Don't hesitate to come check this one out!
Home Details
Home Type
- Single Family
Est. Annual Taxes
- $1,752
Year Built
- Built in 1988
Lot Details
- 7,108 Sq Ft Lot
- Dog Run
- Fenced
- Property is zoned R4
Parking
- Driveway
Home Design
- Florida Architecture
- Slab Foundation
- Shingle Roof
- Block Exterior
- Stucco
Interior Spaces
- 1,878 Sq Ft Home
- Vaulted Ceiling
- Ceiling Fan
- Wood Burning Fireplace
- Sliding Doors
- Family Room with Fireplace
- Ceramic Tile Flooring
- Pool Views
- Washer
Kitchen
- Cooktop
- Dishwasher
Bedrooms and Bathrooms
- 4 Bedrooms
- 2 Full Bathrooms
Pool
- Screened Pool
- In Ground Pool
- Fence Around Pool
Outdoor Features
- Covered patio or porch
- Rain Gutters
Utilities
- Central Heating and Cooling System
- Thermostat
Community Details
- No Home Owners Association
- Bear Creek Sub Subdivision
Listing and Financial Details
- Down Payment Assistance Available
- Homestead Exemption
- Visit Down Payment Resource Website
- Tax Lot 628
- Assessor Parcel Number 11-25-16-0130-00000-6280
Ownership History
Date
Name
Owned For
Owner Type
Purchase Details
Listed on
Aug 28, 2018
Closed on
Oct 17, 2018
Sold by
Weingarten Glen C and Smooker Debra
Bought by
Boule Charles E and Boule Danielle M
Seller's Agent
Michele Rehm
STAR ONE REALTY GROUP ELITE
Buyer's Agent
Cole Dye
SIGNATURE REALTY ASSOCIATES
List Price
$169,997
Sold Price
$169,997
Total Days on Market
2
Current Estimated Value
Home Financials for this Owner
Home Financials are based on the most recent Mortgage that was taken out on this home.
Estimated Appreciation
$128,877
Avg. Annual Appreciation
8.91%
Original Mortgage
$166,917
Interest Rate
4.5%
Mortgage Type
FHA
Purchase Details
Listed on
Mar 12, 2013
Closed on
Nov 15, 2013
Sold by
Schuck Scott and Schuck Tammy Sue
Bought by
Smookler Debra and Weingarten Glen C
Seller's Agent
Justin Lee
FUTURE HOME REALTY INC
Buyer's Agent
Stellar Non-Member Agent
Stellar Non-Member Office
List Price
$85,000
Sold Price
$78,000
Premium/Discount to List
-$7,000
-8.24%
Home Financials for this Owner
Home Financials are based on the most recent Mortgage that was taken out on this home.
Avg. Annual Appreciation
17.16%
Original Mortgage
$62,400
Interest Rate
4.23%
Mortgage Type
New Conventional
Purchase Details
Closed on
Apr 18, 2002
Sold by
Hernandez Frank
Bought by
Schuck Scott
Home Financials for this Owner
Home Financials are based on the most recent Mortgage that was taken out on this home.
Original Mortgage
$72,000
Interest Rate
6.89%
Mortgage Type
New Conventional
Map
Create a Home Valuation Report for This Property
The Home Valuation Report is an in-depth analysis detailing your home's value as well as a comparison with similar homes in the area
Similar Homes in the area
Home Values in the Area
Average Home Value in this Area
Purchase History
| Date | Type | Sale Price | Title Company |
|---|---|---|---|
| Warranty Deed | $169,997 | C A R E Title Inc | |
| Warranty Deed | $78,000 | Arrow Title Llc | |
| Warranty Deed | $90,000 | -- |
Source: Public Records
Mortgage History
| Date | Status | Loan Amount | Loan Type |
|---|---|---|---|
| Open | $197,600 | New Conventional | |
| Closed | $166,917 | FHA | |
| Previous Owner | $62,400 | New Conventional | |
| Previous Owner | $130,000 | Fannie Mae Freddie Mac | |
| Previous Owner | $76,000 | New Conventional | |
| Previous Owner | $72,000 | New Conventional |
Source: Public Records
Property History
| Date | Event | Price | Change | Sq Ft Price |
|---|---|---|---|---|
| 10/17/2018 10/17/18 | Sold | $169,997 | 0.0% | $91 / Sq Ft |
| 08/30/2018 08/30/18 | Pending | -- | -- | -- |
| 08/28/2018 08/28/18 | For Sale | $169,997 | +117.9% | $91 / Sq Ft |
| 05/26/2015 05/26/15 | Off Market | $78,000 | -- | -- |
| 11/15/2013 11/15/13 | Sold | $78,000 | -4.9% | $42 / Sq Ft |
| 08/20/2013 08/20/13 | Pending | -- | -- | -- |
| 08/02/2013 08/02/13 | Price Changed | $82,000 | -3.5% | $44 / Sq Ft |
| 07/09/2013 07/09/13 | For Sale | $85,000 | 0.0% | $45 / Sq Ft |
| 05/21/2013 05/21/13 | Pending | -- | -- | -- |
| 05/21/2013 05/21/13 | Price Changed | $85,000 | -8.6% | $45 / Sq Ft |
| 05/03/2013 05/03/13 | Price Changed | $93,000 | -3.0% | $50 / Sq Ft |
| 04/05/2013 04/05/13 | Price Changed | $95,900 | -4.0% | $51 / Sq Ft |
| 03/12/2013 03/12/13 | For Sale | $99,900 | -- | $53 / Sq Ft |
Source: Stellar MLS
Tax History
| Year | Tax Paid | Tax Assessment Tax Assessment Total Assessment is a certain percentage of the fair market value that is determined by local assessors to be the total taxable value of land and additions on the property. | Land | Improvement |
|---|---|---|---|---|
| 2024 | $2,109 | $150,630 | -- | -- |
| 2023 | $2,024 | $146,250 | $0 | $0 |
| 2022 | $1,813 | $141,990 | $0 | $0 |
| 2021 | $1,771 | $137,860 | $19,573 | $118,287 |
| 2020 | $1,737 | $135,960 | $11,863 | $124,097 |
| 2019 | $1,700 | $132,903 | $11,863 | $121,040 |
| 2018 | $1,966 | $118,287 | $11,863 | $106,424 |
| 2017 | $1,752 | $94,310 | $11,863 | $82,447 |
| 2016 | $1,667 | $91,074 | $11,863 | $79,211 |
| 2015 | $1,550 | $81,644 | $11,863 | $69,781 |
| 2014 | $1,430 | $76,477 | $11,608 | $64,869 |
Source: Public Records
Source: Stellar MLS
MLS Number: W7804267
APN: 11-25-16-0130-00000-6280
Nearby Homes
- 11305 Brown Bear Ln
- 8737 Beaver Ln
- 8531 Woodcrest Dr
- 11318 Stoneybrook Path
- 8518 Huntsman Ln
- 11430 Nature Trail
- 11010 Salt Tree Dr
- 11337 Versailles Ln Unit F
- 11001 Peppertree Ln
- 11121 Linkside Dr Unit 11121
- 11414 Fox Run
- 11030 Linkside Dr
- 11520 Bear Paw Ln
- 10938 Water Oak Dr
- 11141 Sandtrap Dr Unit 16
- 8600 Briar Patch Dr
- 11231 Dollar Lake Dr Unit 1
- 11231 Dollar Lake Dr Unit 6
- 8350 High Point Cir Unit 3
- 11351 Edison Ave
