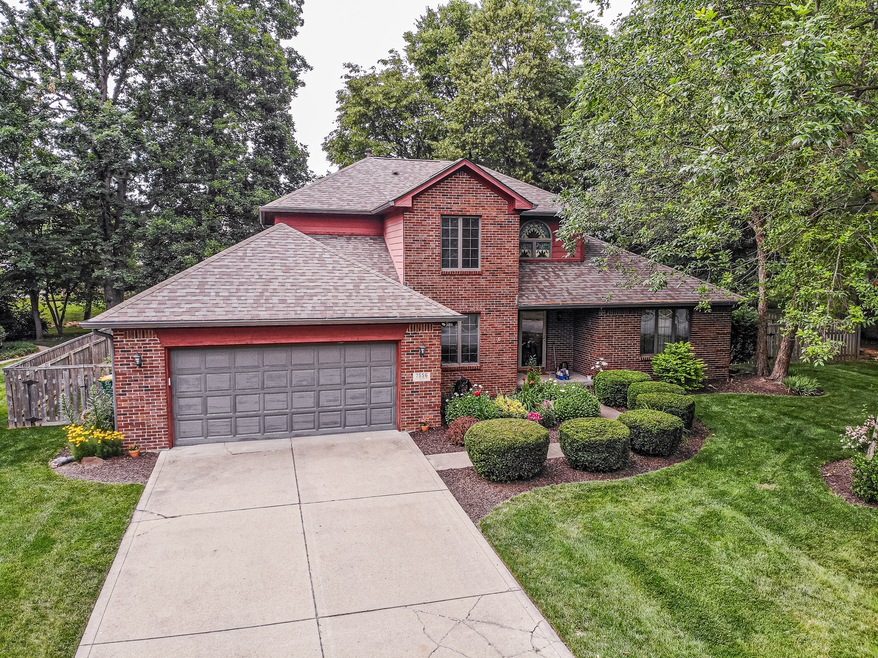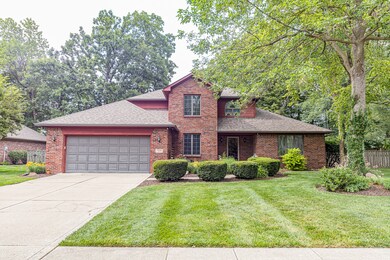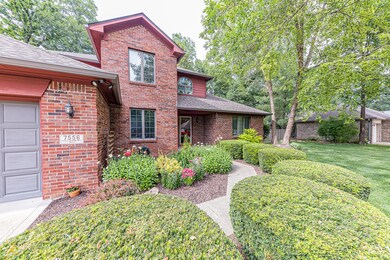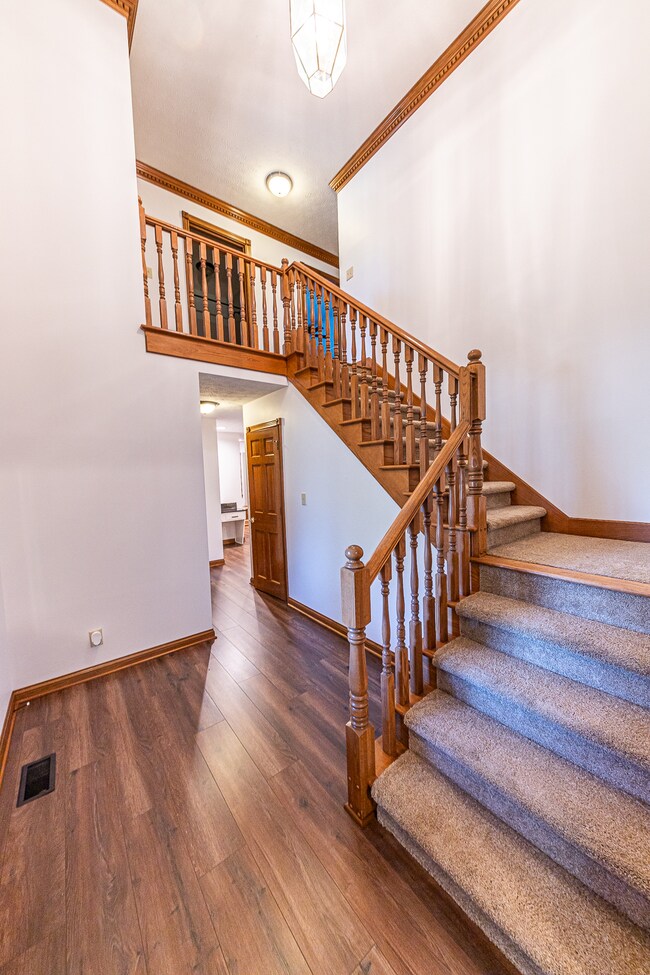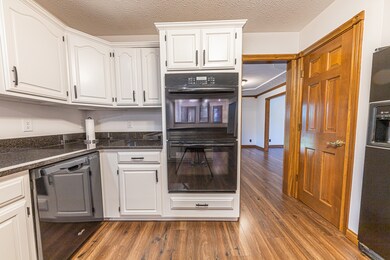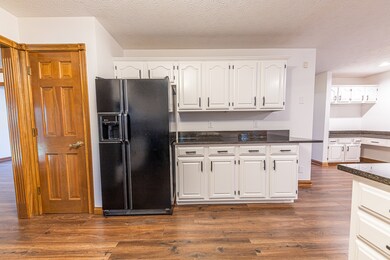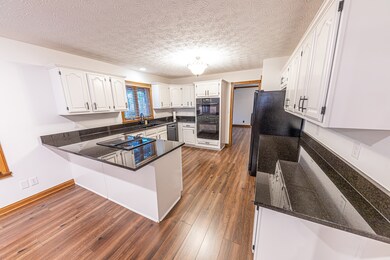
7556 Williamsburg Dr Plainfield, IN 46168
Highlights
- Mature Trees
- Deck
- Wood Flooring
- Cedar Elementary School Rated A
- Traditional Architecture
- Formal Dining Room
About This Home
As of October 2023Back on the market and better than ever! Remarkable custom built home in Avon Schools with so much curb appeal and a backyard oasis that will blow you away! This over 2,000sf 4BR/2.5Ba home features brand new main level flooring and paint, 2-story entry, refreshed kitchen w/white cabinets, granite countertops. INCREDIBLY updated primary bath with huge floor to ceiling tiled shower, duals shower heads, vanity w/dual sinks & quartz countertop, MAIN level bedroom, separate two lower level living rooms, and TONS of built in storage! Outdoors you can just imagine dining al fresco under the pergola on your expansive newly refinished deck or enjoying a relaxing fire under the canopy of the mature trees
Last Agent to Sell the Property
Ferris Property Group Brokerage Email: devin@ferrispropertygroup.com License #RB15000012
Co-Listed By
Ferris Property Group Brokerage Email: devin@ferrispropertygroup.com License #RB22001194
Last Buyer's Agent
David Hoyt
eXp Realty, LLC

Home Details
Home Type
- Single Family
Est. Annual Taxes
- $3,198
Year Built
- Built in 1992
Lot Details
- 0.34 Acre Lot
- Mature Trees
- Wooded Lot
HOA Fees
- $15 Monthly HOA Fees
Parking
- 2 Car Attached Garage
- Garage Door Opener
Home Design
- Traditional Architecture
- Brick Exterior Construction
- Block Foundation
Interior Spaces
- 2-Story Property
- Built-in Bookshelves
- Woodwork
- Tray Ceiling
- Paddle Fans
- Gas Log Fireplace
- Thermal Windows
- Entrance Foyer
- Family Room with Fireplace
- Formal Dining Room
- Wood Flooring
- Pull Down Stairs to Attic
- Fire and Smoke Detector
- Laundry on main level
Kitchen
- Breakfast Bar
- Electric Oven
- Down Draft Cooktop
- Dishwasher
- Disposal
Bedrooms and Bathrooms
- 4 Bedrooms
Basement
- Sump Pump
- Crawl Space
Outdoor Features
- Deck
Utilities
- Forced Air Heating System
- Heating System Uses Gas
- Gas Water Heater
Community Details
- Association fees include home owners, insurance, maintenance
- Williamsburg In The Woods Subdivision
Listing and Financial Details
- Legal Lot and Block 11 / 1
- Assessor Parcel Number 321023451014000027
Ownership History
Purchase Details
Home Financials for this Owner
Home Financials are based on the most recent Mortgage that was taken out on this home.Purchase Details
Home Financials for this Owner
Home Financials are based on the most recent Mortgage that was taken out on this home.Purchase Details
Home Financials for this Owner
Home Financials are based on the most recent Mortgage that was taken out on this home.Map
Similar Homes in Plainfield, IN
Home Values in the Area
Average Home Value in this Area
Purchase History
| Date | Type | Sale Price | Title Company |
|---|---|---|---|
| Warranty Deed | $382,250 | Trademark Title | |
| Quit Claim Deed | -- | -- | |
| Warranty Deed | -- | Chicago Title |
Mortgage History
| Date | Status | Loan Amount | Loan Type |
|---|---|---|---|
| Open | $294,525 | FHA | |
| Closed | $292,276 | FHA | |
| Previous Owner | $163,000 | New Conventional | |
| Previous Owner | $175,275 | New Conventional | |
| Previous Owner | $28,398 | Credit Line Revolving |
Property History
| Date | Event | Price | Change | Sq Ft Price |
|---|---|---|---|---|
| 10/18/2023 10/18/23 | Sold | $382,250 | -1.9% | $183 / Sq Ft |
| 09/17/2023 09/17/23 | Pending | -- | -- | -- |
| 09/06/2023 09/06/23 | Price Changed | $389,500 | 0.0% | $186 / Sq Ft |
| 09/06/2023 09/06/23 | For Sale | $389,500 | +1.9% | $186 / Sq Ft |
| 08/08/2023 08/08/23 | Off Market | $382,250 | -- | -- |
| 07/25/2023 07/25/23 | Price Changed | $369,500 | -3.9% | $177 / Sq Ft |
| 07/13/2023 07/13/23 | Price Changed | $384,500 | -3.3% | $184 / Sq Ft |
| 06/21/2023 06/21/23 | For Sale | $397,750 | +115.6% | $190 / Sq Ft |
| 06/19/2012 06/19/12 | Sold | $184,500 | 0.0% | $88 / Sq Ft |
| 04/28/2012 04/28/12 | Pending | -- | -- | -- |
| 01/20/2012 01/20/12 | For Sale | $184,500 | -- | $88 / Sq Ft |
Tax History
| Year | Tax Paid | Tax Assessment Tax Assessment Total Assessment is a certain percentage of the fair market value that is determined by local assessors to be the total taxable value of land and additions on the property. | Land | Improvement |
|---|---|---|---|---|
| 2024 | $3,986 | $352,900 | $49,100 | $303,800 |
| 2023 | $3,242 | $289,400 | $45,000 | $244,400 |
| 2022 | $3,199 | $283,400 | $44,200 | $239,200 |
| 2021 | $2,987 | $263,900 | $44,200 | $219,700 |
| 2020 | $2,847 | $249,600 | $44,200 | $205,400 |
| 2019 | $2,709 | $234,800 | $41,600 | $193,200 |
| 2018 | $2,721 | $231,700 | $41,600 | $190,100 |
| 2017 | $2,165 | $216,500 | $39,900 | $176,600 |
| 2016 | $2,098 | $209,800 | $39,900 | $169,900 |
| 2014 | $1,965 | $196,500 | $37,400 | $159,100 |
Source: MIBOR Broker Listing Cooperative®
MLS Number: 21927918
APN: 32-10-23-451-014.000-027
- 7688 Gunsmith Ct
- 2859 Dursillas Dr
- 7293 E County Road 300 S
- 2856 Colony Lake Dr E
- 1038 White Oak Dr
- 1139 Fernwood Way
- 1371 Blackthorne Trail N
- 1468 Blackthorne Trail N
- 1401 Blackthorne Trail N
- 2340 Pine Valley Dr
- 1175 Bent Tree Way
- 2339 Pine Valley Dr
- 2298 Pine Valley Dr
- 1223 Blackthorne Trail S
- 2892 S State Road 267
- 8153 Fivespot Ln
- 2290 Oakmont Dr
- 2287 Oakmont Dr
- 7263 Hidden Valley Dr
- 2406 Ninebark Dr
