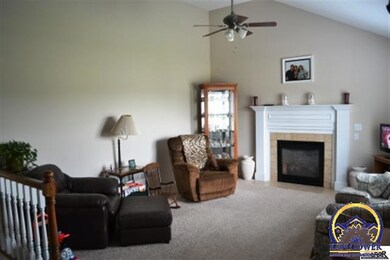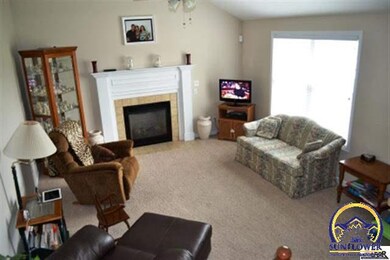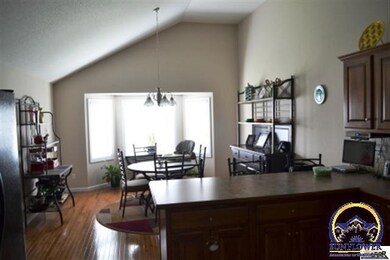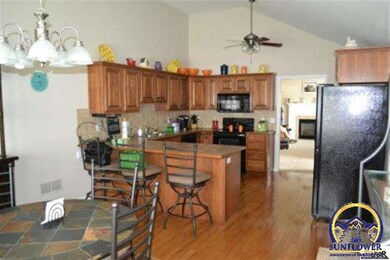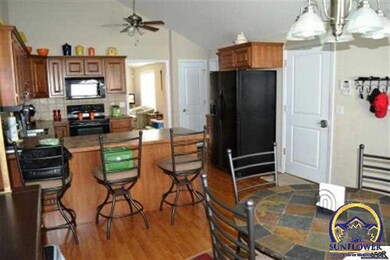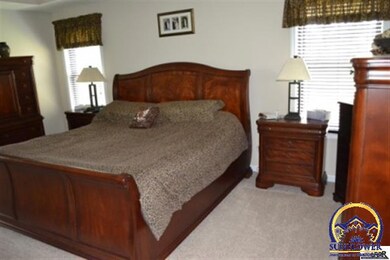
3408 SW 41st St Topeka, KS 66610
Highlights
- Wood Flooring
- 2 Car Attached Garage
- Forced Air Heating and Cooling System
- Washburn Rural High School Rated A-
- Thermal Pane Windows
- Patio
About This Home
As of October 2022Beautiful & ready to move in WRHS home located near Berkshire Golf Course, this walkout has 4bed’s all w/wi closets, 3 ba’s, privacy wood fenced yard, lg kitchen w/hdwd flrs & bkfst bar, 2 sep living areas great for children and flat drive way for child play.
Last Agent to Sell the Property
Platinum Realty LLC License #SP00216533 Listed on: 05/20/2013

Last Buyer's Agent
John Love
Countrywide Realty, Inc. License #BR00013715
Home Details
Home Type
- Single Family
Est. Annual Taxes
- $4,788
Year Built
- Built in 2006
Lot Details
- Lot Dimensions are 075x137
- Wood Fence
- Paved or Partially Paved Lot
Parking
- 2 Car Attached Garage
- Automatic Garage Door Opener
Home Design
- Split Level Home
- Frame Construction
- Architectural Shingle Roof
- Composition Roof
Interior Spaces
- 2,407 Sq Ft Home
- Ceiling height of 10 feet or more
- Ceiling height under 8 feet
- Gas Fireplace
- Thermal Pane Windows
- Family Room
- Living Room with Fireplace
- Dining Room
- Storm Doors
- Laundry on main level
Kitchen
- Electric Range
- Microwave
- Dishwasher
Flooring
- Wood
- Carpet
Bedrooms and Bathrooms
- 4 Bedrooms
- 3 Full Bathrooms
Basement
- Walk-Out Basement
- Sump Pump
Outdoor Features
- Patio
Schools
- Pauline Elementary School
- Washburn Rural Middle School
- Washburn Rural High School
Utilities
- Forced Air Heating and Cooling System
- Water Heater
Community Details
- Misty Harbor 2 Subdivision
Listing and Financial Details
- Assessor Parcel Number 1462303001066000
Ownership History
Purchase Details
Home Financials for this Owner
Home Financials are based on the most recent Mortgage that was taken out on this home.Purchase Details
Home Financials for this Owner
Home Financials are based on the most recent Mortgage that was taken out on this home.Purchase Details
Home Financials for this Owner
Home Financials are based on the most recent Mortgage that was taken out on this home.Purchase Details
Home Financials for this Owner
Home Financials are based on the most recent Mortgage that was taken out on this home.Similar Homes in Topeka, KS
Home Values in the Area
Average Home Value in this Area
Purchase History
| Date | Type | Sale Price | Title Company |
|---|---|---|---|
| Warranty Deed | -- | -- | |
| Warranty Deed | -- | Lawyers Title Of Kansas Inc | |
| Warranty Deed | -- | Kansas Secured Title | |
| Warranty Deed | -- | Columbian Title Of Topeka |
Mortgage History
| Date | Status | Loan Amount | Loan Type |
|---|---|---|---|
| Open | $235,000 | New Conventional | |
| Previous Owner | $306,850 | New Conventional | |
| Previous Owner | $186,126 | VA | |
| Previous Owner | $212,657 | VA | |
| Previous Owner | $174,900 | New Conventional | |
| Previous Owner | $156,800 | New Conventional |
Property History
| Date | Event | Price | Change | Sq Ft Price |
|---|---|---|---|---|
| 10/21/2022 10/21/22 | Sold | -- | -- | -- |
| 09/26/2022 09/26/22 | Pending | -- | -- | -- |
| 09/12/2022 09/12/22 | For Sale | $355,000 | +9.2% | $147 / Sq Ft |
| 08/16/2021 08/16/21 | Sold | -- | -- | -- |
| 07/11/2021 07/11/21 | Pending | -- | -- | -- |
| 07/09/2021 07/09/21 | For Sale | $325,000 | +47.7% | $135 / Sq Ft |
| 07/02/2013 07/02/13 | Sold | -- | -- | -- |
| 05/22/2013 05/22/13 | Pending | -- | -- | -- |
| 05/18/2013 05/18/13 | For Sale | $220,000 | -- | $91 / Sq Ft |
Tax History Compared to Growth
Tax History
| Year | Tax Paid | Tax Assessment Tax Assessment Total Assessment is a certain percentage of the fair market value that is determined by local assessors to be the total taxable value of land and additions on the property. | Land | Improvement |
|---|---|---|---|---|
| 2025 | $7,561 | $39,294 | -- | -- |
| 2023 | $7,561 | $38,524 | $0 | $0 |
| 2022 | $7,042 | $34,396 | $0 | $0 |
| 2021 | $4,973 | $26,450 | $0 | $0 |
| 2020 | $5,428 | $25,191 | $0 | $0 |
| 2019 | $5,431 | $25,191 | $0 | $0 |
| 2018 | $4,563 | $24,457 | $0 | $0 |
| 2017 | $5,261 | $23,978 | $0 | $0 |
| 2014 | $5,169 | $23,046 | $0 | $0 |
Agents Affiliated with this Home
-
Justin Armbruster

Seller's Agent in 2022
Justin Armbruster
Genesis, LLC, Realtors
(785) 260-4384
136 Total Sales
-
Tanner Heble
T
Buyer's Agent in 2022
Tanner Heble
Heble Homes Realty
(785) 608-5337
3 Total Sales
-
Kristen Cummings

Seller's Agent in 2021
Kristen Cummings
Genesis, LLC, Realtors
(785) 633-4359
343 Total Sales
-
Greg Armbruster

Buyer's Agent in 2021
Greg Armbruster
Genesis, LLC, Realtors
(785) 588-4725
101 Total Sales
-
Jim Davis

Seller's Agent in 2013
Jim Davis
Platinum Realty LLC
(785) 806-3059
96 Total Sales
-
J
Buyer's Agent in 2013
John Love
Countrywide Realty, Inc.
Map
Source: Sunflower Association of REALTORS®
MLS Number: 173377
APN: 146-23-0-30-01-066-000
- 3609 SW Nicholas Ct
- 3835 SW Wood Valley Dr
- 3851 SW Cambridge Ave
- 3841 SW 39th Terrace
- 4330 SW Lakeside Dr
- 4334 SW Lakeside Dr
- 3905 SW 43rd St
- 3553 SW Mission Ave
- 4206 SW Burlingame Rd
- 3517 SW Atwood Ave
- 3206 SW Twilight Dr
- 3507 SW Oakley Ave
- 3000 SW 35th St
- 3644 SW Eveningside Dr
- 3425 SW Moundview Cir
- 3708 SW 33rd St
- 1920 SW 36th Terrace
- 13 SW Pepper Tree Ln
- 1808 SW 36th Terrace
- 2309 SW 33rd St

