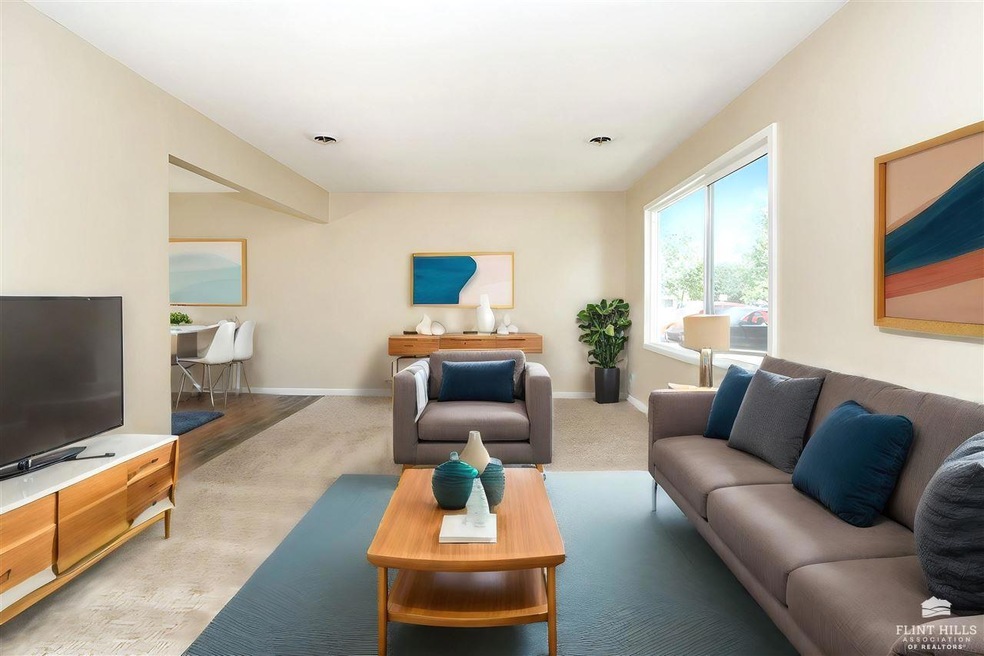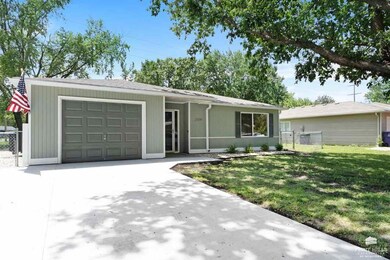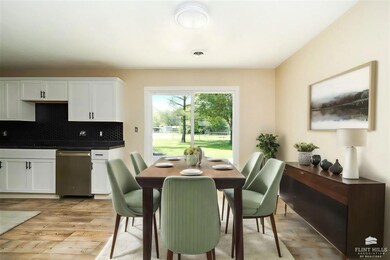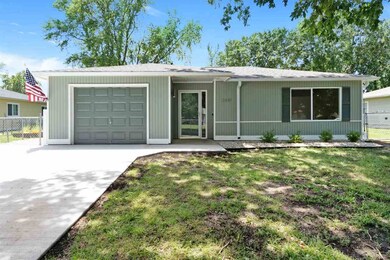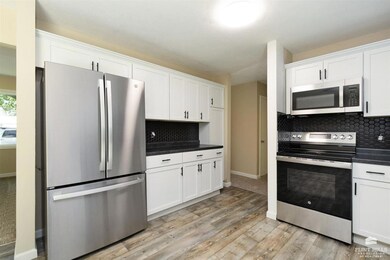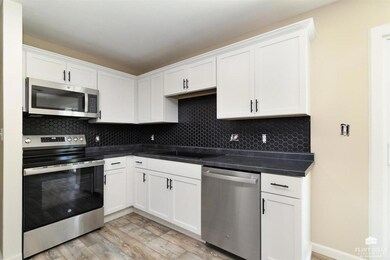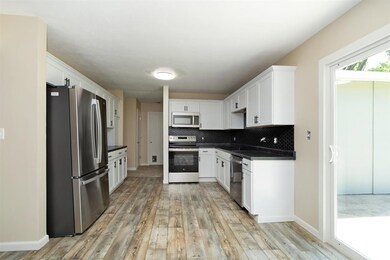
2439 Buttonwood Dr Manhattan, KS 66502
Northview NeighborhoodHighlights
- Ranch Style House
- Forced Air Heating and Cooling System
- Fenced
- Manhattan High School Rated A
About This Home
As of August 2024Recently remodeled three bed, one bath, zero entry Ranch. Updates include a new roof, new gutters, new driveway with two-car parking pad, fresh interior and exterior paint throughout, new sliding glass door, new floor coverings throughout, and a completely renovated kitchen with new appliances. There is a fenced backyard with mature trees. Close to Northview Elementary School, pool and park. Water, trash, sewage and common area maintenance are included in the monthly HOA dues of $135. Tennis/basketball court is located directly South of the property.
Last Agent to Sell the Property
EXP Realty, LLC License #SP00234806 Listed on: 07/06/2024

Home Details
Home Type
- Single Family
Est. Annual Taxes
- $2,269
Year Built
- Built in 1977
Lot Details
- 7,405 Sq Ft Lot
- Fenced
HOA Fees
- $135 Monthly HOA Fees
Parking
- 1 Car Garage
Home Design
- 1,216 Sq Ft Home
- Ranch Style House
- Slab Foundation
- Hardboard
Bedrooms and Bathrooms
- 3 Main Level Bedrooms
- 1 Full Bathroom
Utilities
- Forced Air Heating and Cooling System
Similar Homes in Manhattan, KS
Home Values in the Area
Average Home Value in this Area
Property History
| Date | Event | Price | Change | Sq Ft Price |
|---|---|---|---|---|
| 08/23/2024 08/23/24 | Sold | -- | -- | -- |
| 08/03/2024 08/03/24 | Pending | -- | -- | -- |
| 08/01/2024 08/01/24 | Price Changed | $187,000 | -2.1% | $154 / Sq Ft |
| 07/26/2024 07/26/24 | Price Changed | $191,000 | -0.5% | $157 / Sq Ft |
| 07/16/2024 07/16/24 | Price Changed | $192,000 | -2.5% | $158 / Sq Ft |
| 07/07/2024 07/07/24 | For Sale | $197,000 | +71.3% | $162 / Sq Ft |
| 06/03/2024 06/03/24 | Sold | -- | -- | -- |
| 04/30/2024 04/30/24 | Pending | -- | -- | -- |
| 04/22/2024 04/22/24 | For Sale | $115,000 | +35.3% | $95 / Sq Ft |
| 10/14/2016 10/14/16 | Sold | -- | -- | -- |
| 10/03/2016 10/03/16 | Pending | -- | -- | -- |
| 04/16/2016 04/16/16 | For Sale | $85,000 | -- | $70 / Sq Ft |
Tax History Compared to Growth
Tax History
| Year | Tax Paid | Tax Assessment Tax Assessment Total Assessment is a certain percentage of the fair market value that is determined by local assessors to be the total taxable value of land and additions on the property. | Land | Improvement |
|---|---|---|---|---|
| 2025 | $2,284 | $21,884 | $2,400 | $19,484 |
| 2024 | $2,284 | $16,089 | $2,182 | $13,907 |
| 2023 | $2,269 | $15,731 | $2,160 | $13,571 |
| 2022 | $2,542 | $16,836 | $2,152 | $14,684 |
| 2021 | $2,370 | $16,495 | $2,105 | $14,390 |
| 2020 | $2,393 | $15,709 | $2,061 | $13,648 |
| 2019 | $2,370 | $15,439 | $2,022 | $13,417 |
| 2018 | $2,257 | $15,502 | $1,987 | $13,515 |
| 2017 | $760 | $5,555 | $1,962 | $3,593 |
| 2016 | $1,974 | $14,041 | $1,918 | $12,123 |
| 2014 | -- | $0 | $0 | $0 |
Agents Affiliated with this Home
-
Steven Stack
S
Seller's Agent in 2024
Steven Stack
EXP Realty, LLC
(913) 526-6667
1 in this area
15 Total Sales
-
Joe Maggio

Seller's Agent in 2024
Joe Maggio
K.W. One Legacy Partners
(785) 712-0027
11 in this area
80 Total Sales
-
Courtney Bolte

Buyer's Agent in 2024
Courtney Bolte
ERA High Pointe Realty
(785) 341-9485
12 in this area
110 Total Sales
-
S
Seller's Agent in 2016
Stefanie Zimmerman
RE/MAX
Map
Source: Flint Hills Association of REALTORS®
MLS Number: FHR20241741
APN: 203-06-2-80-06-051.00-0
- 2433 Buttonwood Dr
- 2513 Brook Ln
- 2403 Brook Ln
- 2428 Purcell's Mill
- 2603 Buttonwood Dr
- 421 Brookhaven Dr
- 2413 Galloway Dr
- 2212 Blaker Dr
- 309 Brookvalley Dr
- 2205 Northview Dr
- 2513 Charolais Ln
- 809 Church Ave
- 3340 Half Full Dr
- 2504 Charolais Ln
- 509 Grainfield St
- 2708 Donna's Way
- 705 Allen Rd
- 401 Brookway Dr
- 609 Allen Rd
- 1970 Lincoln Dr
