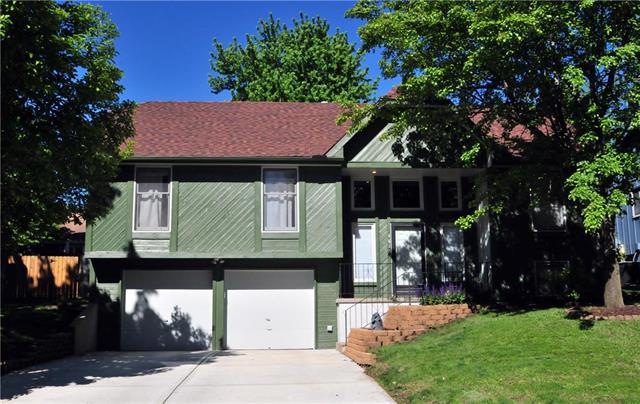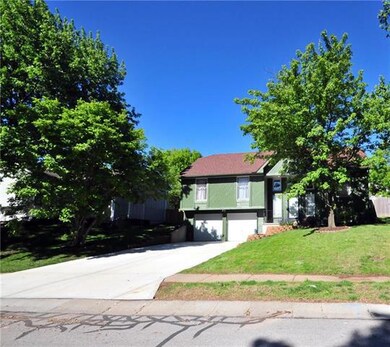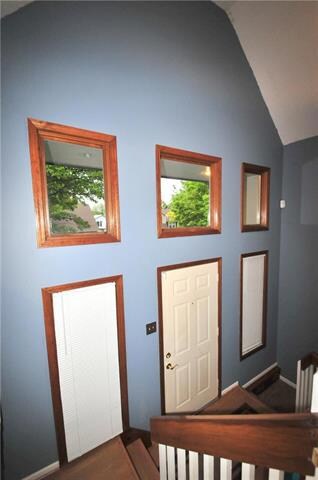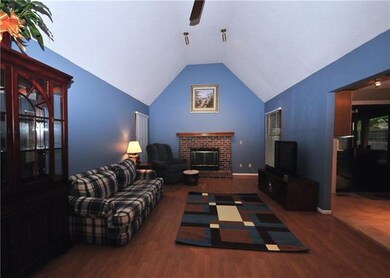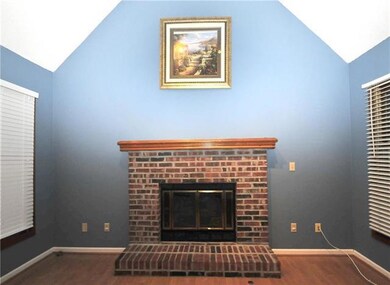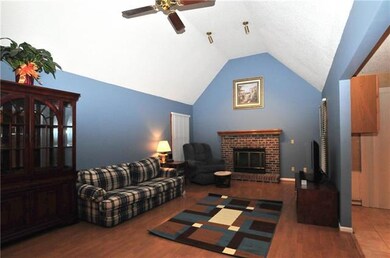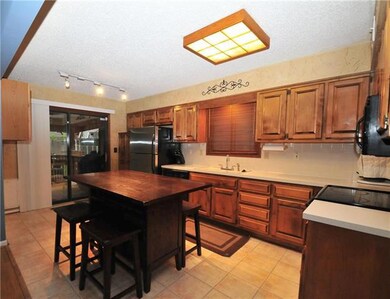
4810 Perry Ave Shawnee, KS 66203
Highlights
- Deck
- Traditional Architecture
- Granite Countertops
- Vaulted Ceiling
- Wood Flooring
- Formal Dining Room
About This Home
As of May 2022Wonderful updated home ready for new buyers. New Roof, HWH, Freshly painted inside and out, & new carpet (4/2017). HVAC approx. 5 years old. Whole house humidifier also. Great open kitchen to great room plus a formal dining room. The spacious hearth room has vaulted ceiling & fireplace. Master suite has its own bathroom, nice closet and Vaulted ceiling. Secondary bedrooms have great wall space for furniture. Some newer Pergo flooring in home. Finished rec room and 1/2 bath in the lower level Amazing covered deck, playset and Wood Fenced yard, perfect for entertaining! Quiet street and very close to park!
Last Agent to Sell the Property
ReeceNichols Premier Realty License #BR00047029 Listed on: 04/28/2017
Home Details
Home Type
- Single Family
Est. Annual Taxes
- $2,244
Year Built
- Built in 1986
Parking
- 2 Car Attached Garage
- Front Facing Garage
- Garage Door Opener
Home Design
- Traditional Architecture
- Split Level Home
- Composition Roof
- Board and Batten Siding
- Masonry
Interior Spaces
- 1,914 Sq Ft Home
- Wet Bar: Carpet, Ceiling Fan(s), Ceramic Tiles, Shower Only, Cathedral/Vaulted Ceiling, Hardwood, Pantry, Laminate Counters
- Built-In Features: Carpet, Ceiling Fan(s), Ceramic Tiles, Shower Only, Cathedral/Vaulted Ceiling, Hardwood, Pantry, Laminate Counters
- Vaulted Ceiling
- Ceiling Fan: Carpet, Ceiling Fan(s), Ceramic Tiles, Shower Only, Cathedral/Vaulted Ceiling, Hardwood, Pantry, Laminate Counters
- Skylights
- Fireplace With Gas Starter
- Thermal Windows
- Shades
- Plantation Shutters
- Drapes & Rods
- Great Room with Fireplace
- Formal Dining Room
- Finished Basement
- Natural lighting in basement
- Attic Fan
- Storm Doors
- Laundry on lower level
Kitchen
- Eat-In Kitchen
- Dishwasher
- Kitchen Island
- Granite Countertops
- Laminate Countertops
- Disposal
Flooring
- Wood
- Wall to Wall Carpet
- Linoleum
- Laminate
- Stone
- Ceramic Tile
- Luxury Vinyl Plank Tile
- Luxury Vinyl Tile
Bedrooms and Bathrooms
- 3 Bedrooms
- Cedar Closet: Carpet, Ceiling Fan(s), Ceramic Tiles, Shower Only, Cathedral/Vaulted Ceiling, Hardwood, Pantry, Laminate Counters
- Walk-In Closet: Carpet, Ceiling Fan(s), Ceramic Tiles, Shower Only, Cathedral/Vaulted Ceiling, Hardwood, Pantry, Laminate Counters
- Double Vanity
- Carpet
Outdoor Features
- Deck
- Enclosed patio or porch
Schools
- Merriam Park Elementary School
- Sm North High School
Utilities
- Forced Air Heating and Cooling System
- Satellite Dish
Additional Features
- Wood Fence
- City Lot
Community Details
- Switzer Meadows Subdivision
Listing and Financial Details
- Assessor Parcel Number JP73700001 0012
Ownership History
Purchase Details
Home Financials for this Owner
Home Financials are based on the most recent Mortgage that was taken out on this home.Purchase Details
Home Financials for this Owner
Home Financials are based on the most recent Mortgage that was taken out on this home.Purchase Details
Home Financials for this Owner
Home Financials are based on the most recent Mortgage that was taken out on this home.Purchase Details
Similar Homes in Shawnee, KS
Home Values in the Area
Average Home Value in this Area
Purchase History
| Date | Type | Sale Price | Title Company |
|---|---|---|---|
| Warranty Deed | -- | Security 1St Title | |
| Warranty Deed | -- | Thomson Affinity Title Llc | |
| Warranty Deed | -- | Old Republic Title Co | |
| Warranty Deed | -- | -- |
Mortgage History
| Date | Status | Loan Amount | Loan Type |
|---|---|---|---|
| Open | $266,750 | New Conventional | |
| Previous Owner | $150,800 | New Conventional | |
| Previous Owner | $151,050 | New Conventional | |
| Previous Owner | $161,550 | New Conventional |
Property History
| Date | Event | Price | Change | Sq Ft Price |
|---|---|---|---|---|
| 05/25/2022 05/25/22 | Sold | -- | -- | -- |
| 05/25/2022 05/25/22 | Pending | -- | -- | -- |
| 05/25/2022 05/25/22 | For Sale | $275,000 | +50.7% | $159 / Sq Ft |
| 07/10/2017 07/10/17 | Sold | -- | -- | -- |
| 04/30/2017 04/30/17 | Pending | -- | -- | -- |
| 04/27/2017 04/27/17 | For Sale | $182,500 | -- | $95 / Sq Ft |
Tax History Compared to Growth
Tax History
| Year | Tax Paid | Tax Assessment Tax Assessment Total Assessment is a certain percentage of the fair market value that is determined by local assessors to be the total taxable value of land and additions on the property. | Land | Improvement |
|---|---|---|---|---|
| 2024 | $3,590 | $33,661 | $6,432 | $27,229 |
| 2023 | $3,370 | $32,177 | $5,845 | $26,332 |
| 2022 | $3,266 | $30,038 | $5,313 | $24,725 |
| 2021 | $3,003 | $26,393 | $5,313 | $21,080 |
| 2020 | $2,853 | $24,909 | $4,833 | $20,076 |
| 2019 | $2,534 | $22,138 | $4,025 | $18,113 |
| 2018 | $2,347 | $21,321 | $4,025 | $17,296 |
| 2017 | $2,445 | $20,976 | $3,675 | $17,301 |
| 2016 | $2,312 | $19,619 | $3,675 | $15,944 |
| 2015 | $2,244 | $19,193 | $3,675 | $15,518 |
| 2013 | -- | $17,733 | $3,675 | $14,058 |
Agents Affiliated with this Home
-
Alicia Holmes

Seller's Agent in 2022
Alicia Holmes
Keller Williams Realty Partners Inc.
(913) 530-0759
4 in this area
76 Total Sales
-
Margie Stark

Seller's Agent in 2017
Margie Stark
ReeceNichols Premier Realty
(913) 710-1845
66 Total Sales
Map
Source: Heartland MLS
MLS Number: 2043287
APN: JP73700001-0012
- 0 W 49th St
- 10312 W 48th Terrace
- 10300 W 48th St
- 4809 Mastin St
- 10202 W 50th Terrace
- 10511 W 49th Place
- 10419 W 50th Terrace
- 10528 W 49th Place
- 5441 Oliver St
- 10706 W 50th Terrace
- 9816 W 51st St
- 5416 Locust Ln
- 9929 W 52nd St
- 5609 Crest Dr
- 5205 Locust Ave
- 9351 W 48th Terrace
- 2918 S 52nd Terrace
- 2918 S 52nd St
- 2925 S 52nd St
- 4732 England St
