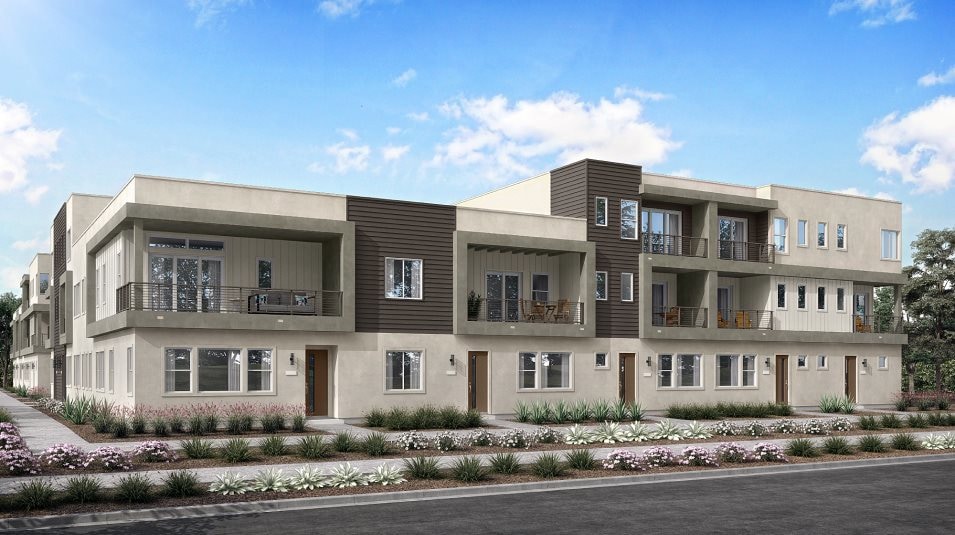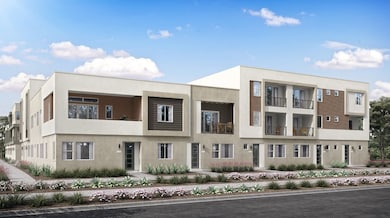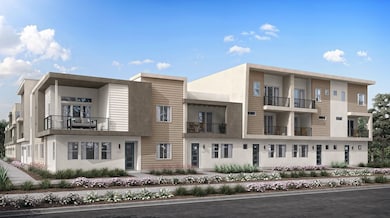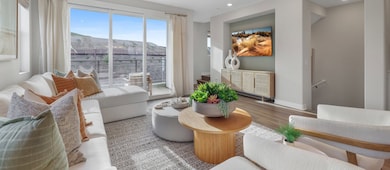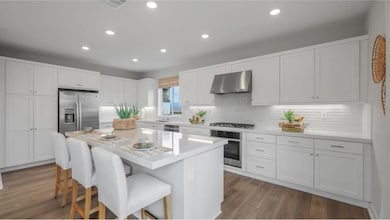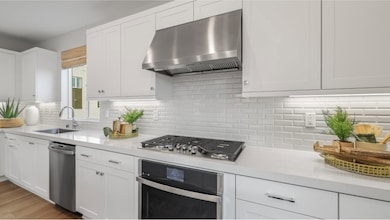
Outlook 2 Stevenson Ranch, CA 91381
Estimated payment $4,139/month
Total Views
1,150
3
Beds
3.5
Baths
1,956
Sq Ft
$322
Price per Sq Ft
Highlights
- New Construction
- Community Pool
- Community Playground
- Bridgeport Elementary School Rated A-
- Community Center
- Park
About This Home
The first level of this home is host to a versatile bedroom suite, ideal for overnight guests or household members that need privacy. The kitchen, dining room and Great Room are situated among a convenient and contemporary open floorplan, offering access to the deck through stackable sliding glass doors. Two more bedrooms, including the luxe owner’s suite, occupy the home’s top level.
Home Details
Home Type
- Single Family
Parking
- 2 Car Garage
Home Design
- New Construction
- Ready To Build Floorplan
- Outlook 2 Plan
Interior Spaces
- 1,956 Sq Ft Home
- 3-Story Property
Bedrooms and Bathrooms
- 3 Bedrooms
Community Details
Overview
- Actively Selling
- Built by Lennar
- Valencia Outlook Subdivision
Amenities
- Community Center
Recreation
- Community Playground
- Community Pool
- Park
- Trails
Sales Office
- 26881 Backcountry Ave
- Valencia, CA 91381
- 888-216-2494
- Builder Spec Website
Office Hours
- Mon-Sun: 10:00-6:00
Map
Create a Home Valuation Report for This Property
The Home Valuation Report is an in-depth analysis detailing your home's value as well as a comparison with similar homes in the area
Similar Homes in the area
Home Values in the Area
Average Home Value in this Area
Property History
| Date | Event | Price | Change | Sq Ft Price |
|---|---|---|---|---|
| 06/18/2025 06/18/25 | Price Changed | $629,990 | -3.1% | $322 / Sq Ft |
| 02/25/2025 02/25/25 | For Sale | $649,990 | -- | $332 / Sq Ft |
Nearby Homes
- 26867 Snowmass Loop
- 26881 Backcountry Ave
- 26676 Blue Hills Loop
- 26849 Laurel Mountain Loop
- 26773 Laurel Mountain Loop
- 26673 Blue Hills Loop
- 26657 Blue Hills Loop
- 26684 Blue Hills Loop
- 26669 Blue Hills Loop
- 26741 Blue Hills Loop
- 26715 Laurel Mountain Loop
- 26729 Laurel Mountain Loop
- 26693 Blue Hills Loop
- 26881 Backcountry Ave
- 26881 Backcountry Ave
- 26881 Backcountry Ave
- 26881 Backcountry Ave
- 26881 Backcountry Ave
- 26881 Backcountry Ave
- 26881 Backcountry Ave
