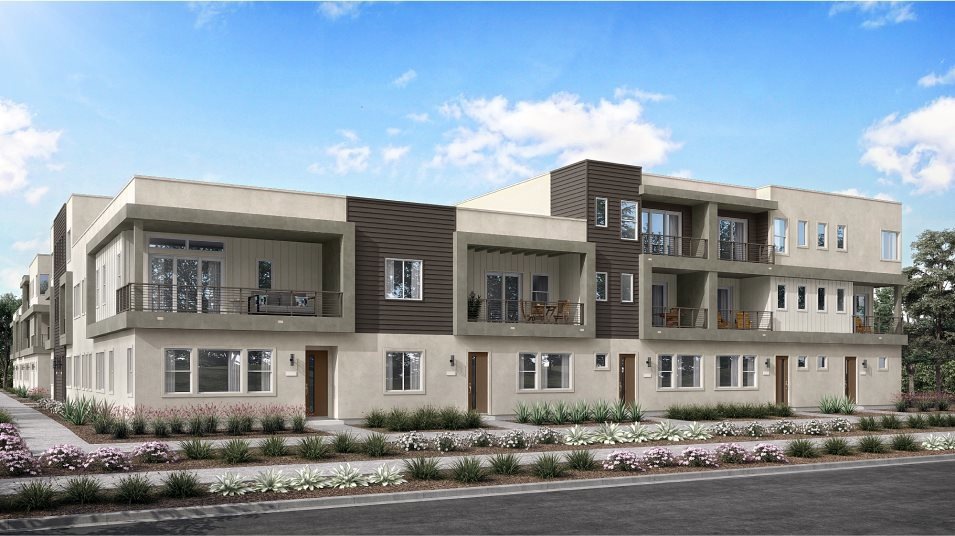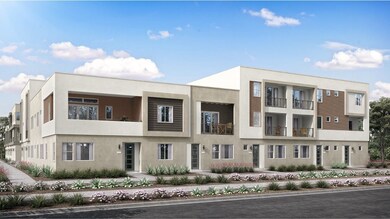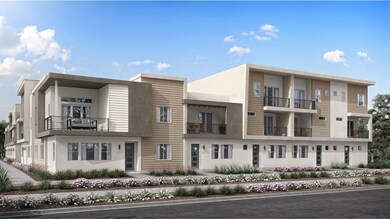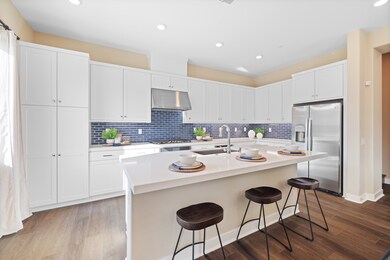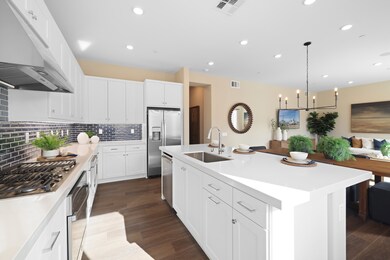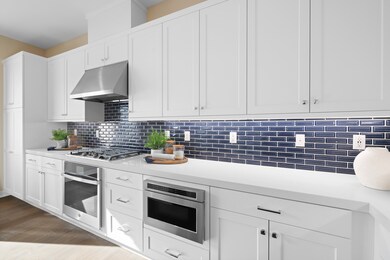
Outlook 4 Stevenson Ranch, CA 91381
Estimated payment $4,402/month
Total Views
658
3
Beds
2.5
Baths
1,987
Sq Ft
$337
Price per Sq Ft
Highlights
- New Construction
- Community Pool
- Community Playground
- Bridgeport Elementary School Rated A-
- Community Center
- Park
About This Home
The Great Room, kitchen and dining room are situated among a convenient and contemporary open floorplan on the first level of this this two-story home. All three bedrooms occupy the home’s second floor, including the luxe owner’s suite which is comprised of a restful bedroom, spa-like bathroom, walk-in closet and access to an outdoor deck.
Home Details
Home Type
- Single Family
Parking
- 2 Car Garage
Home Design
- New Construction
- Ready To Build Floorplan
- Outlook 4 Plan
Interior Spaces
- 1,987 Sq Ft Home
- 2-Story Property
Bedrooms and Bathrooms
- 3 Bedrooms
Community Details
Overview
- Actively Selling
- Built by Lennar
- Valencia Outlook Subdivision
Amenities
- Community Center
Recreation
- Community Playground
- Community Pool
- Park
- Trails
Sales Office
- 26881 Backcountry Ave
- Valencia, CA 91381
- 888-216-2494
- Builder Spec Website
Office Hours
- Mon-Sun: 10:00-6:00
Map
Create a Home Valuation Report for This Property
The Home Valuation Report is an in-depth analysis detailing your home's value as well as a comparison with similar homes in the area
Similar Homes in the area
Home Values in the Area
Average Home Value in this Area
Property History
| Date | Event | Price | Change | Sq Ft Price |
|---|---|---|---|---|
| 06/18/2025 06/18/25 | Price Changed | $669,990 | -3.6% | $337 / Sq Ft |
| 02/25/2025 02/25/25 | For Sale | $694,990 | -- | $350 / Sq Ft |
Nearby Homes
- 26867 Snowmass Loop
- 26881 Backcountry Ave
- 26676 Blue Hills Loop
- 26849 Laurel Mountain Loop
- 26773 Laurel Mountain Loop
- 26673 Blue Hills Loop
- 26657 Blue Hills Loop
- 26684 Blue Hills Loop
- 26669 Blue Hills Loop
- 26741 Blue Hills Loop
- 26715 Laurel Mountain Loop
- 26729 Laurel Mountain Loop
- 26693 Blue Hills Loop
- 26881 Backcountry Ave
- 26881 Backcountry Ave
- 26881 Backcountry Ave
- 26881 Backcountry Ave
- 26881 Backcountry Ave
- 26881 Backcountry Ave
- 26881 Backcountry Ave
