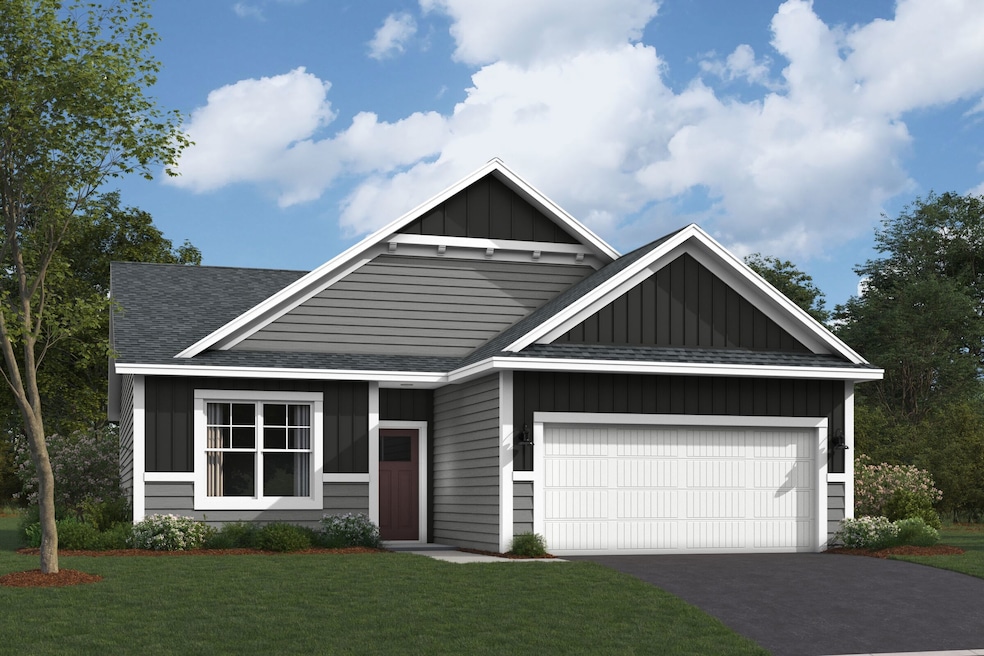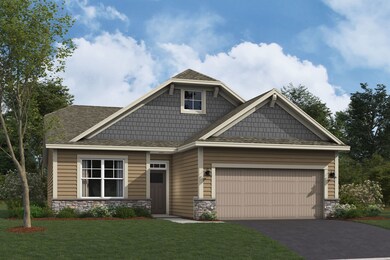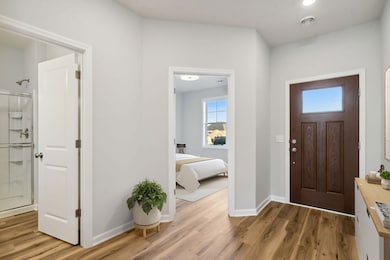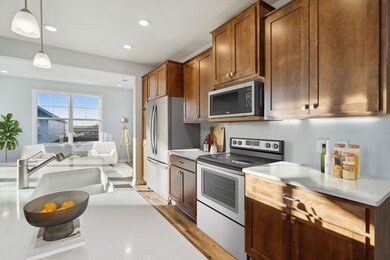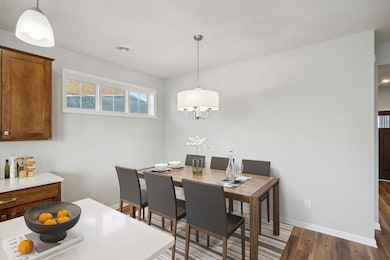
Alpine Shakopee, MN 55379
Estimated payment $2,832/month
Total Views
2,799
2
Beds
2
Baths
1,245
Sq Ft
$345
Price per Sq Ft
Highlights
- New Construction
- Views Throughout Community
- 1-Story Property
- Jackson Elementary School Rated A-
- Trails
About This Home
From the open-concept kitchen and family room to the luxurious owner’s suite, there’s so much to love about this 2-bedroom, 2-bathroom home plan, the Alpine! Find out more today.
Home Details
Home Type
- Single Family
Year Built
- 2021
Parking
- 2 Car Garage
Home Design
- Ready To Build Floorplan
- Alpine Plan
Interior Spaces
- 1,245 Sq Ft Home
- 1-Story Property
Bedrooms and Bathrooms
- 2 Bedrooms
- 2 Full Bathrooms
Community Details
Overview
- Actively Selling
- Built by M/I Homes
- Valley Crest Subdivision
- Views Throughout Community
- Pond in Community
Recreation
- Trails
Sales Office
- 3850 Thrush Street
- Shakopee, MN 55379
- 763-586-7275
- Builder Spec Website
Office Hours
- Mon-Sun 11am-6pm
Map
Create a Home Valuation Report for This Property
The Home Valuation Report is an in-depth analysis detailing your home's value as well as a comparison with similar homes in the area
Similar Homes in the area
Home Values in the Area
Average Home Value in this Area
Property History
| Date | Event | Price | Change | Sq Ft Price |
|---|---|---|---|---|
| 05/01/2025 05/01/25 | Price Changed | $429,990 | +0.5% | $345 / Sq Ft |
| 04/17/2025 04/17/25 | Price Changed | $427,990 | +0.5% | $344 / Sq Ft |
| 03/18/2025 03/18/25 | For Sale | $425,990 | -- | $342 / Sq Ft |
Nearby Homes
- 1912 Sparrow Dr
- 1904 Sparrow Dr
- 3850 Thrush St
- 3850 Thrush St
- 3850 Thrush St
- 3850 Thrush St
- 3850 Thrush St
- 3850 Thrush St
- 3850 Thrush St
- 3850 Thrush St
- 3850 Thrush St
- 3850 Thrush St
- 3850 Thrush St
- 3850 Thrush St
- 3850 Thrush St
- 3850 Thrush St
- 3850 Thrush St
- 3850 Thrush St
- 3850 Thrush St
- 3850 Thrush St
