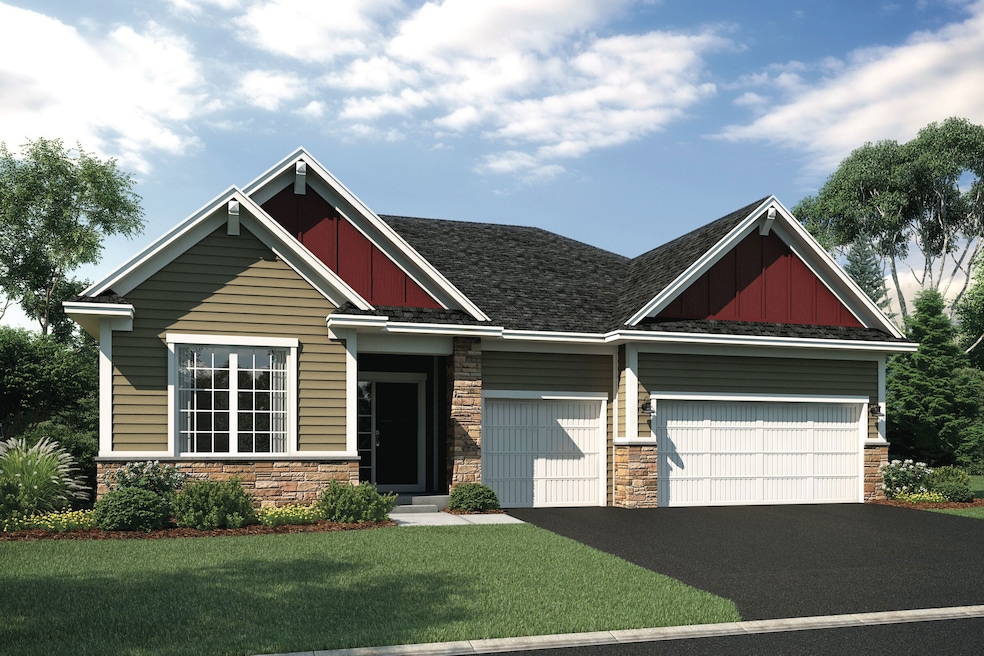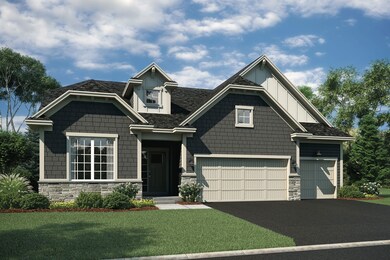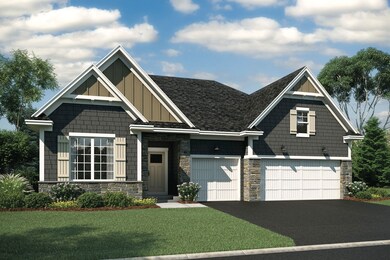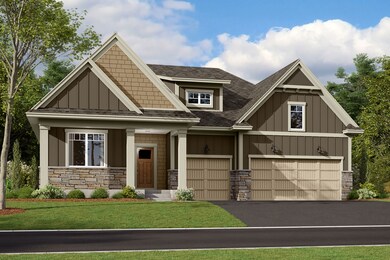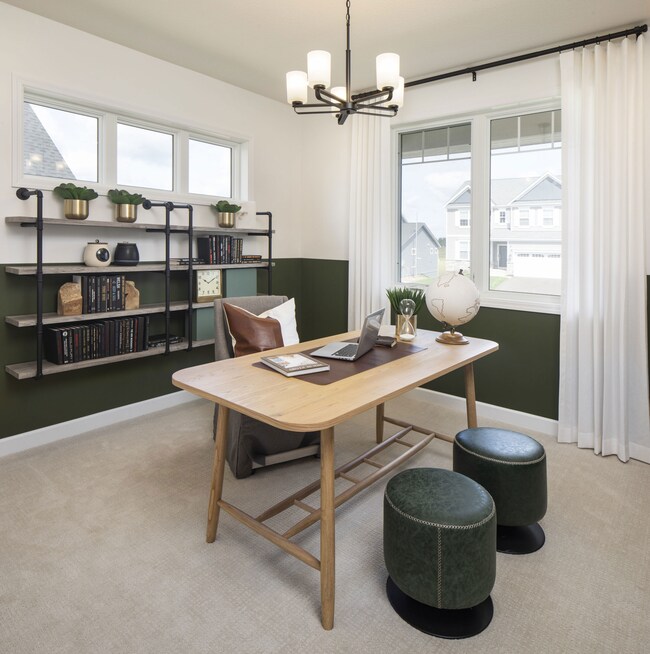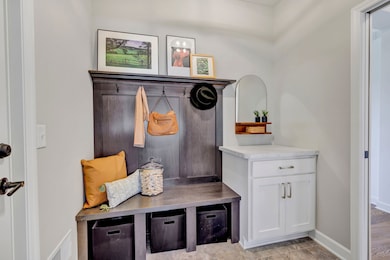
Amelia Shakopee, MN 55379
Estimated payment $3,837/month
Total Views
2,835
3
Beds
2
Baths
2,114
Sq Ft
$276
Price per Sq Ft
Highlights
- New Construction
- Views Throughout Community
- 1-Story Property
- Jackson Elementary School Rated A-
- Trails
About This Home
Boasting an attractive exterior with decorative front stone accents and an option for a front porch, the Amelia home is one you’ll remember. This villa floorplan features 2,114 square feet on the main level, with the option for an additional 1,274 on the lower level if finished.
Home Details
Home Type
- Single Family
Parking
- 3 Car Garage
Home Design
- New Construction
- Ready To Build Floorplan
- Amelia Plan
Interior Spaces
- 2,114 Sq Ft Home
- 1-Story Property
- Basement
Bedrooms and Bathrooms
- 3 Bedrooms
- 2 Full Bathrooms
Community Details
Overview
- Actively Selling
- Built by M/I Homes
- Valley Crest Subdivision
- Views Throughout Community
- Pond in Community
Recreation
- Trails
Sales Office
- 3850 Thrush Street
- Shakopee, MN 55379
- 763-586-7275
- Builder Spec Website
Office Hours
- Mon-Sun 11am-6pm
Map
Create a Home Valuation Report for This Property
The Home Valuation Report is an in-depth analysis detailing your home's value as well as a comparison with similar homes in the area
Similar Homes in Shakopee, MN
Home Values in the Area
Average Home Value in this Area
Property History
| Date | Event | Price | Change | Sq Ft Price |
|---|---|---|---|---|
| 05/01/2025 05/01/25 | Price Changed | $583,990 | +0.5% | $276 / Sq Ft |
| 04/17/2025 04/17/25 | Price Changed | $580,990 | +0.3% | $275 / Sq Ft |
| 03/18/2025 03/18/25 | For Sale | $578,990 | -- | $274 / Sq Ft |
Nearby Homes
- 1904 Sparrow Dr
- 3850 Thrush St
- 3850 Thrush St
- 3850 Thrush St
- 3850 Thrush St
- 3850 Thrush St
- 3850 Thrush St
- 3850 Thrush St
- 3850 Thrush St
- 3850 Thrush St
- 3850 Thrush St
- 3850 Thrush St
- 3850 Thrush St
- 3850 Thrush St
- 3850 Thrush St
- 3850 Thrush St
- 3850 Thrush St
- 3850 Thrush St
- 3850 Thrush St
- 3850 Thrush St
