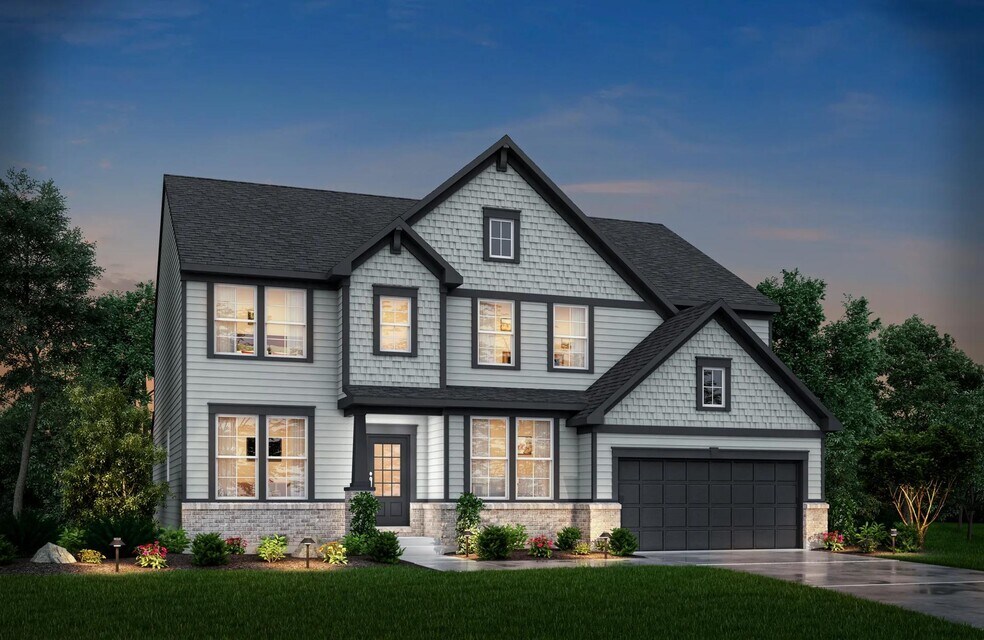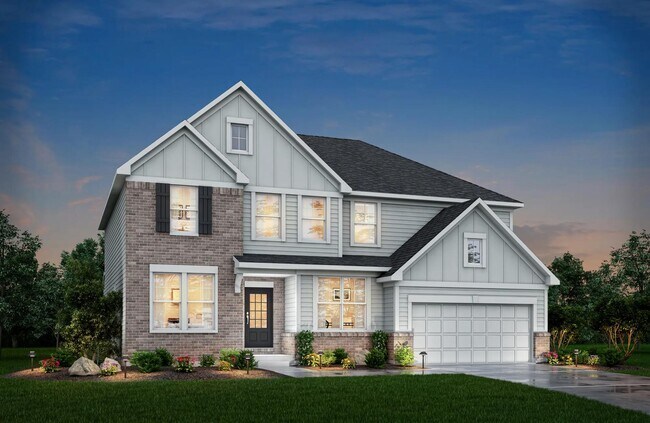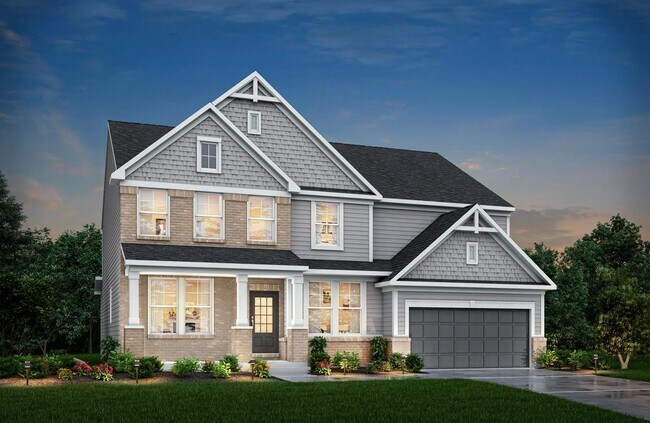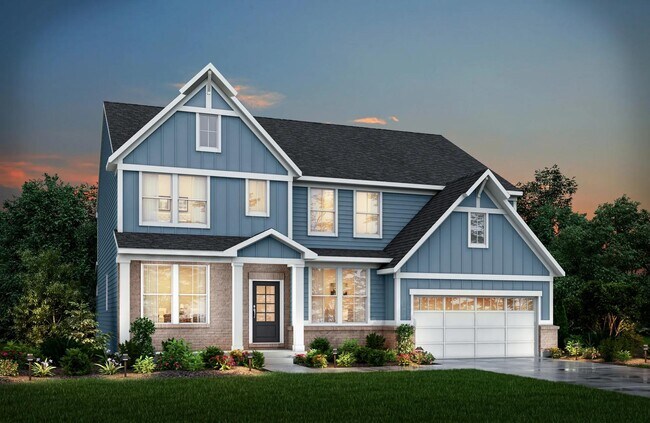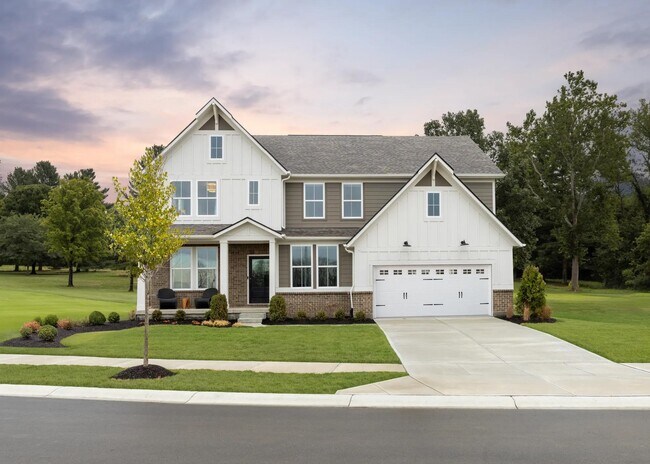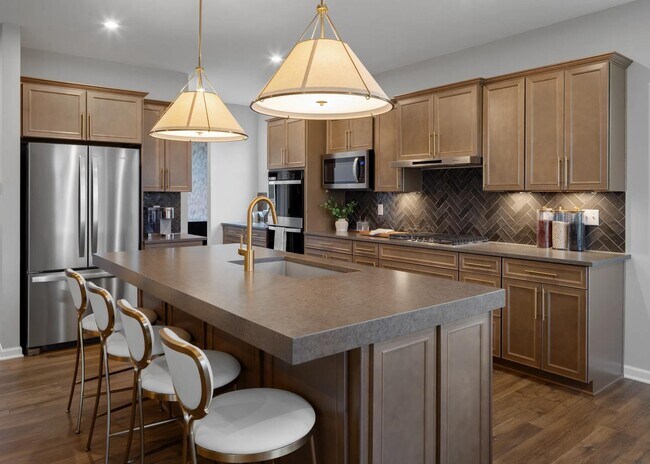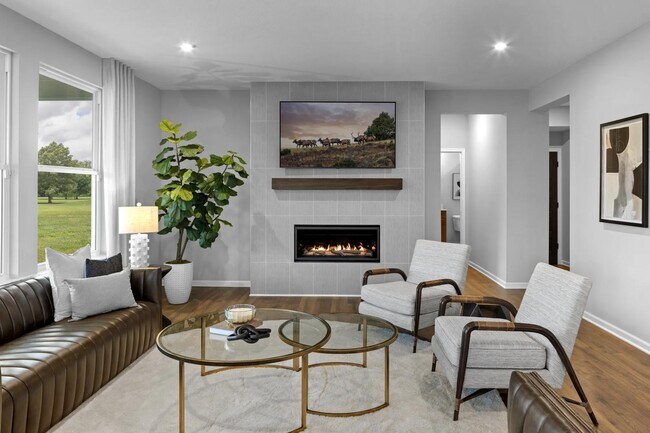
Plainfield, IN 46168
Estimated payment starting at $3,567/month
Highlights
- New Construction
- Primary Bedroom Suite
- Mud Room
- Clarks Creek Elementary Rated A
- Wooded Homesites
- No HOA
About This Floor Plan
With the potential to add up to six bedrooms, you?ll find that the spacious Vanderburgh caters to the needs of a family with ease. Most notably, the Vanderburgh features an open floor plan on the main level, plus dining and breakfast spaces as well as a study. Additionally, you can choose to enhance the character and functionality your home by adding a third garage, fireplace and/or tray ceilings. On the second level, you?ll be welcomed by another gathering spot. The game room provides a space suitable for leisure and lounging. In addition to the game room and four bedrooms, the second level also features a convenient laundry room and options to upgrade the owner?s suite with a deluxe or garden bath, creating the ultimate retreat.
Sales Office
| Monday - Friday |
11:00 AM - 6:00 PM
|
| Saturday - Sunday |
12:00 PM - 6:00 PM
|
Home Details
Home Type
- Single Family
Parking
- 2 Car Attached Garage
- Front Facing Garage
Home Design
- New Construction
Interior Spaces
- 3,252-3,379 Sq Ft Home
- 2-Story Property
- Tray Ceiling
- Recessed Lighting
- Fireplace
- Mud Room
- Formal Dining Room
- Open Floorplan
- Home Office
- Game Room
- Partially Finished Basement
Kitchen
- Walk-In Pantry
- Dishwasher
- Stainless Steel Appliances
- Kitchen Island
Flooring
- Carpet
- Luxury Vinyl Plank Tile
Bedrooms and Bathrooms
- 4-7 Bedrooms
- Primary Bedroom Suite
- Walk-In Closet
- Powder Room
- Quartz Bathroom Countertops
- Dual Vanity Sinks in Primary Bathroom
- Private Water Closet
- Bathtub with Shower
- Walk-in Shower
Laundry
- Laundry Room
- Laundry on upper level
- Washer and Dryer Hookup
Outdoor Features
- Covered Patio or Porch
Utilities
- Central Heating and Cooling System
- High Speed Internet
- Cable TV Available
Community Details
Overview
- No Home Owners Association
- Wooded Homesites
- Pond in Community
Recreation
- Trails
Map
Other Plans in Trescott - Overlook
About the Builder
- Trescott - Overlook
- Trescott - Gardens
- 6421 Springtide Ct
- 6403 Rippling Rock Dr
- 6378 Stone Side Dr
- 5586 Gibbs Rd
- 0 S County Road 725 E
- 5714 Hickory Woods Ct
- 6960 Mockernut Ct
- 5175 E County Road 700 S
- 5183 E County Road 700 S
- 1042 W Main St
- 2198 Galleone Way
- 2668 Marjorie Ln
- 1771 Quaker Blvd
- Saratoga Village - Rearload
- Saratoga Village - Frontload
- 00 No Address
- Fox Creek
- 980 Andico Rd
