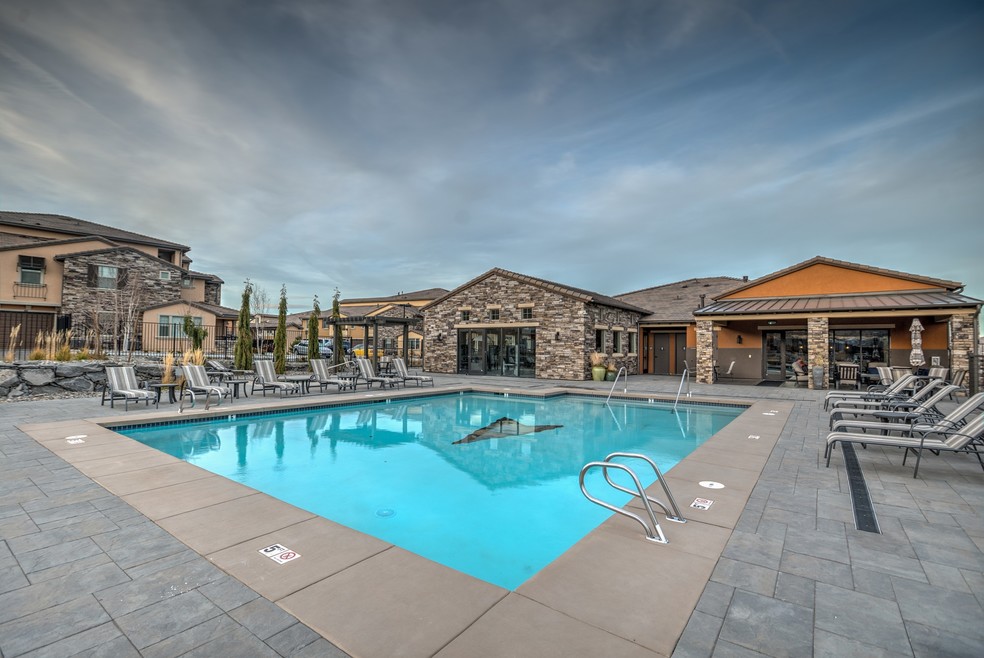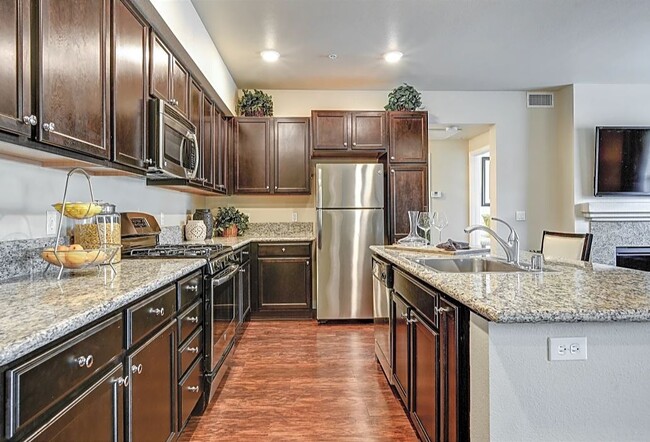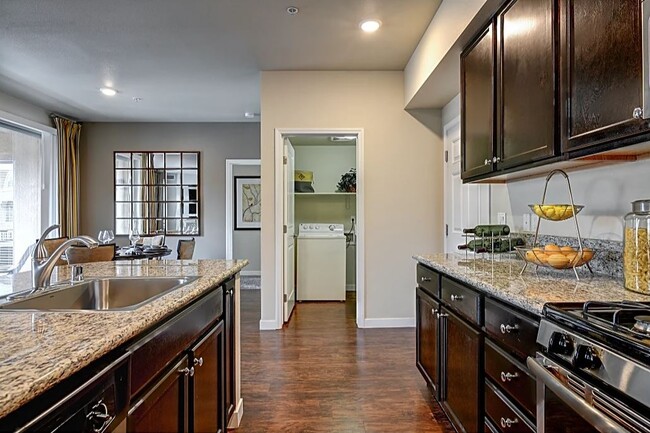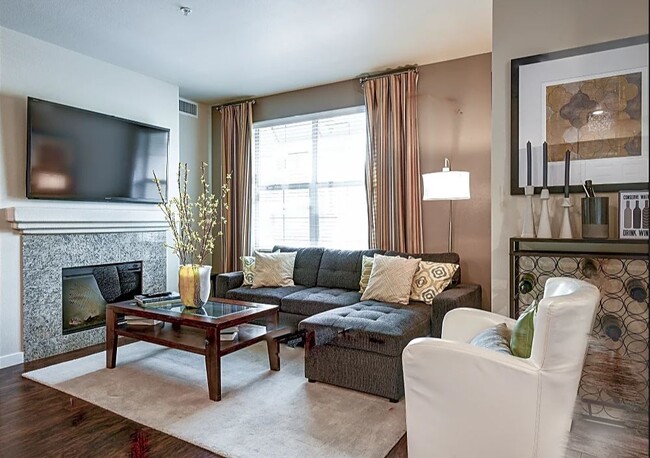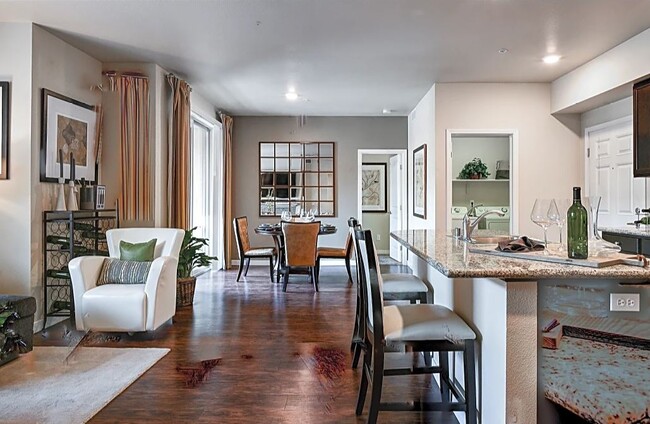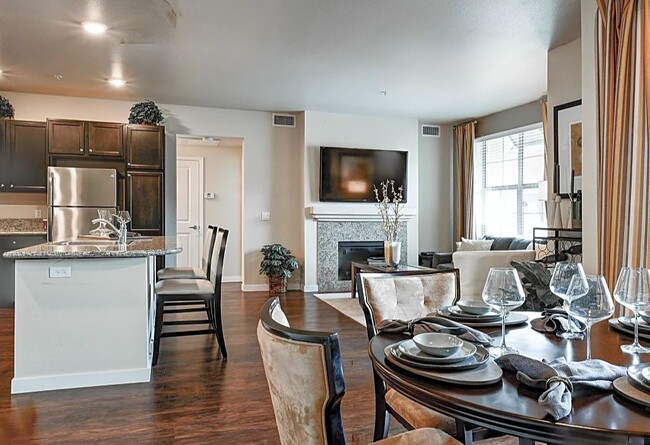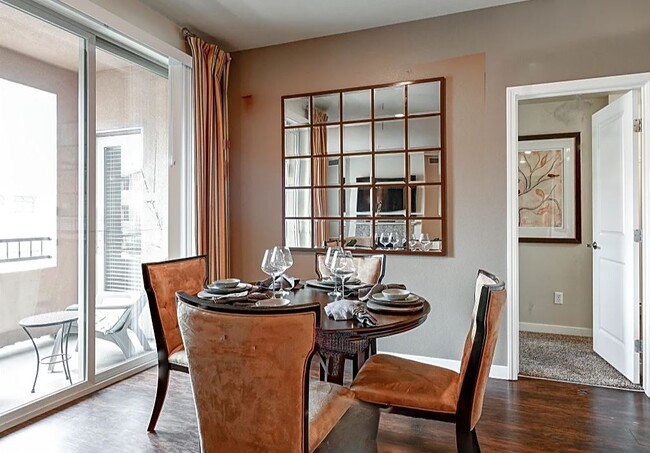About Village at Arrowcreek Parkway & Village South
Live that amazing lifestyle to the fullest at The Village South. We've combined a prime, prestige location offering unmatched convenience to everything that matters with a signature village setting that literally surrounds you. A spectacular gated entry and arrival sets the tone. City and mountain views and private deck or patio spaces insure that you’ll find a floor plan that’s just right for you.
Village at Arrowcreek Parkway & Village South is an apartment located in Washoe County, the 89511 Zip Code, and the Elizabeth Lenz Elementary School, Marce Herz Middle School, and Galena High School attendance zone.

Pricing and Floor Plans
1 Bedroom
VA Plan One (1st, 2nd, or 3rd Floor)
$1,695 - $1,825
1 Bed, 1 Bath, 811 Sq Ft
$200 deposit
/assets/images/102/property-no-image-available.png
| Unit | Price | Sq Ft | Availability |
|---|---|---|---|
| VA#01-103 | $1,750 | 811 | Soon |
| VA#11-102 | $1,750 | 811 | Soon |
VS Plan One (1st, 2nd, or 3rd Floor)
$1,825 - $1,925
1 Bed, 1 Bath, 951 Sq Ft
$200 deposit
/assets/images/102/property-no-image-available.png
| Unit | Price | Sq Ft | Availability |
|---|---|---|---|
| -- | $1,825 | 951 | Soon |
VA Plan One (1st Floor *ADA)
$1,825 - $1,925
1 Bed, 1 Bath, 951 Sq Ft
/assets/images/102/property-no-image-available.png
| Unit | Price | Sq Ft | Availability |
|---|---|---|---|
| -- | $1,825 | 951 | Soon |
VS Plan One (1st Floor *ADA)
$1,825 - $1,925
1 Bed, 1 Bath, 951 Sq Ft
/assets/images/102/property-no-image-available.png
| Unit | Price | Sq Ft | Availability |
|---|---|---|---|
| -- | $1,825 | 951 | Soon |
2 Bedrooms
VA Plan Four Type C (1st or 2nd Floors)
$1,900 - $1,975
2 Beds, 2 Baths, 1,168 Sq Ft
$200 deposit
https://imagescdn.homes.com/i2/xOATZspc0dEsmzShHkGapdcVNWrWmxyGNLK5Qbcikiw/116/village-at-arrowcreek-parkway-village-south-reno-nv-5.jpg?t=p&p=1
| Unit | Price | Sq Ft | Availability |
|---|---|---|---|
| VA#06-206 | $1,925 | 1,168 | Soon |
VA Plan Four (1st Floor *ADA)
$1,900 - $1,975
2 Beds, 2 Baths, 1,168 Sq Ft
/assets/images/102/property-no-image-available.png
| Unit | Price | Sq Ft | Availability |
|---|---|---|---|
| -- | $1,900 | 1,168 | Soon |
VA Plan Two Type A (2nd or 3rd Floors)
$1,925 - $1,995
2 Beds, 2 Baths, 1,127 Sq Ft
$200 deposit
https://imagescdn.homes.com/i2/pIN_rfxsjbFJV0f30P_fK-JtmDDGVMAUQHq2ruKVK9g/116/village-at-arrowcreek-parkway-village-south-reno-nv-7.jpg?t=p&p=1
| Unit | Price | Sq Ft | Availability |
|---|---|---|---|
| -- | $1,925 | 1,127 | Soon |
VA Plan Three Type B (2nd or 3rd Floors)
$1,995 - $2,070
2 Beds, 2 Baths, 1,141 Sq Ft
$200 deposit
https://imagescdn.homes.com/i2/enXKt-5lwsykn7xVV-XVr8ef2dUIGMQxQHokqRYuJvk/116/village-at-arrowcreek-parkway-village-south-reno-nv-9.jpg?t=p&p=1
| Unit | Price | Sq Ft | Availability |
|---|---|---|---|
| -- | $1,995 | 1,141 | Soon |
VA Plan Five Type D (2nd or 3rd Floors)
$1,995 - $2,070
2 Beds, 2 Baths, 1,202 Sq Ft
$200 deposit
https://imagescdn.homes.com/i2/PFsDRzALcnV5Xug00wvjW5eYtFvL8gD4WmjHizyezfw/116/village-at-arrowcreek-parkway-village-south-reno-nv-10.jpg?t=p&p=1
| Unit | Price | Sq Ft | Availability |
|---|---|---|---|
| VA#10-311 | $2,070 | 1,202 | Soon |
VS Plan Two (2nd Floor Only)
$1,995
2 Beds, 2 Baths, 1,237 Sq Ft
/assets/images/102/property-no-image-available.png
| Unit | Price | Sq Ft | Availability |
|---|---|---|---|
| -- | $1,995 | 1,237 | Soon |
VS Plan Three (1st, 2nd, or 3rd Floor)
$2,115 - $2,215
2 Beds, 2 Baths, 1,235 Sq Ft
$200 deposit
/assets/images/102/property-no-image-available.png
| Unit | Price | Sq Ft | Availability |
|---|---|---|---|
| -- | $2,115 | 1,235 | Soon |
VS Plan Four (2nd Floor Only)
$2,200
2 Beds, 2 Baths, 1,308 Sq Ft
/assets/images/102/property-no-image-available.png
| Unit | Price | Sq Ft | Availability |
|---|---|---|---|
| -- | $2,200 | 1,308 | Soon |
VS Plan Three (1st Floor *ADA)
$2,215
2 Beds, 2 Baths, 1,235 Sq Ft
/assets/images/102/property-no-image-available.png
| Unit | Price | Sq Ft | Availability |
|---|---|---|---|
| VS#103-04(ADA | $2,215 | 1,235 | Soon |
3 Bedrooms
VA Plan Six (3rd Floor only)
$2,295 - $2,370
3 Beds, 3 Baths, 1,438 Sq Ft
https://imagescdn.homes.com/i2/Z_8vDdkohgSelKgXrOCZfYCZtXj94hL6mMRtx57XJSs/116/village-at-arrowcreek-parkway-village-south-reno-nv-14.jpg?t=p&p=1
| Unit | Price | Sq Ft | Availability |
|---|---|---|---|
| -- | $2,295 | 1,438 | Soon |
VS Plan Six (Town home, Two Bed W/Den)
$2,650
3 Beds, 3 Baths, 1,562 Sq Ft
$200 deposit
/assets/images/102/property-no-image-available.png
| Unit | Price | Sq Ft | Availability |
|---|---|---|---|
| -- | $2,650 | 1,562 | Soon |
VS Plan Five (Town homes)
$2,650
3 Beds, 3 Baths, 1,562 Sq Ft
$200 deposit
/assets/images/102/property-no-image-available.png
| Unit | Price | Sq Ft | Availability |
|---|---|---|---|
| -- | $2,650 | 1,562 | Soon |
Map
- Residence Three Plan at The Courtyards at Arrowcreek Parkway
- Residence One Plan at The Courtyards at Arrowcreek Parkway
- Residence Four Plan at The Courtyards at Arrowcreek Parkway
- Residence Two Plan at The Courtyards at Arrowcreek Parkway
- 13335 Satinspar Dr
- 1300 Flanders Rd
- 13315 Arrowcreek Pkwy
- 12900 Silver Wolf Rd
- 750 Zolezzi Ln
- 12875 Silver Wolf Rd
- 529 Autumn Breeze Cir
- 444 Autumn Breeze Cir
- 12775 Silver Wolf Rd Unit 12A
- 15504 Quicksilver Dr
- 1120 Zolezzi Ln
- 1210 Springer Ct
- 17000 Wedge Pkwy Unit 1724
- 17000 Wedge Pkwy Unit 422
- 17000 Wedge Pkwy Unit 2624
- 12565 Creek Crest Dr
- 14001 Summit Sierra Blvd
- 11800 Veterans Pkwy
- 1459 Wolf Run Rd
- 600 Geiger Grade Rd
- 545 Terracina Way
- 11165 Veterans Pkwy
- 875 Damonte Ranch Pkwy
- 11380 S Virginia St Unit FL2-ID1228269P
- 11380 S Virginia St Unit FL2-ID1228259P
- 11380 S Virginia St Unit FL2-ID1228268P
- 11380 S Virginia St Unit ID1228262P
- 11380 S Virginia St Unit ID1228260P
- 11380 S Virginia St Unit FL3-ID1228266P
- 11380 S Virginia St
- 11700 S Hills Dr
- 10459 Summershade Ln
- 10407 Summershade Ln
- 1828 Wind Ranch Rd Unit B
- 10772 Ridgebrook Dr
- 3945 Aspen Hollow
