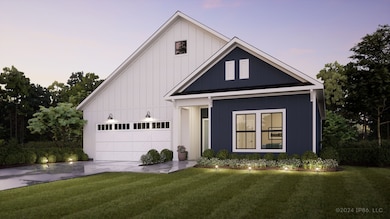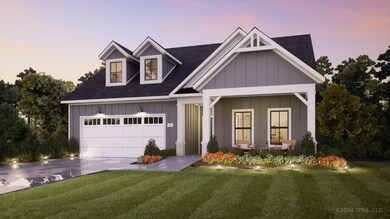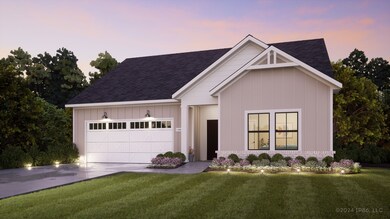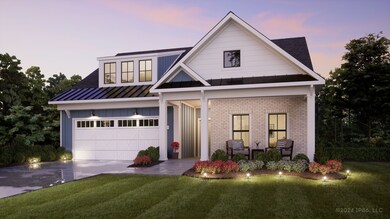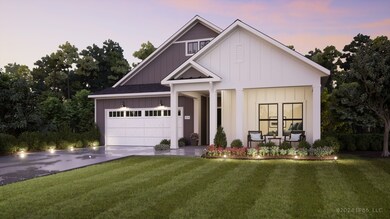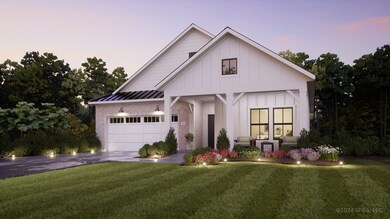
Estimated payment $3,447/month
Highlights
- New Construction
- Trails
- 3-minute walk to Dakota Hills Park
- Hastings High School Rated A-
About This Home
The Capri is the perfect fusion of luxurious design and modern functionality built with you in mind. Complete with multiple large bedrooms and flexible living rooms the Capri allows you to live your lifestyle without limits.
Choose the outdoor space that fits your needs to enjoy your private courtyard
Host guests in an extra room, split from the Owner's suite for additional privacy
Cook in style in the gourmet kitchen with an open view to the Great Room
Regardless of the extra amenities you choose, the Capri is a true single-level, open architecture home that makes efficient use of space and channels natural light. Thanks to its flexibility and elegance, the Capri is the perfect fit for all personalities and lifestyles.
Home Details
Home Type
- Single Family
HOA Fees
- $195 Monthly HOA Fees
Parking
- 2 Car Garage
Home Design
- 1,418 Sq Ft Home
- New Construction
- Ready To Build Floorplan
- Capri Iv Plan
Bedrooms and Bathrooms
- 2 Bedrooms
- 2 Full Bathrooms
Additional Features
- Basement
Community Details
Overview
- Actively Selling
- Built by Community Home Builders
- Villas At Pleasant Subdivision
Recreation
- Trails
Sales Office
- 2289 Old Bridge Lane
- Hastings, MN 55033
- 651-300-0062
- Builder Spec Website
Office Hours
- Sun-Mon: Call for Appt | Tues-Fri: 10am-4pm | Sat: 12pm-5pm
Map
Similar Homes in Hastings, MN
Home Values in the Area
Average Home Value in this Area
Property History
| Date | Event | Price | Change | Sq Ft Price |
|---|---|---|---|---|
| 02/24/2025 02/24/25 | For Sale | $494,900 | -- | $349 / Sq Ft |
- 2289 Old Bridge Ln
- 2289 Old Bridge Ln
- 2289 Old Bridge Ln
- 2289 Old Bridge Ln
- 2300 Old Bridge Ln
- 2280 Old Bridge Ln
- 2310 Old Bridge Ln
- 2269 Old Bridge Ln
- 2270 Old Bridge Ln
- 1359 20th St W
- 1355 20th St W
- 2100 Highland Dr
- 2060 Highland Dr
- 1307 20th St W
- 1475 River Shore Dr
- 1595 River Shore Dr
- 1780 River Shore Dr
- 1605 Fallbrooke Ct
- 1730 River Shore Dr
- 1420 17th St W

