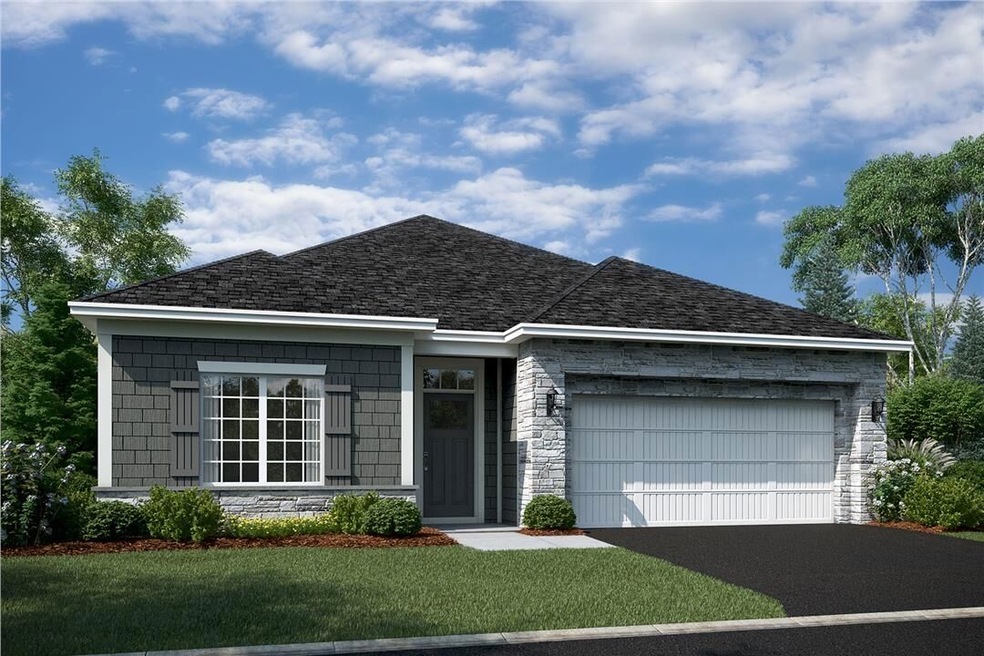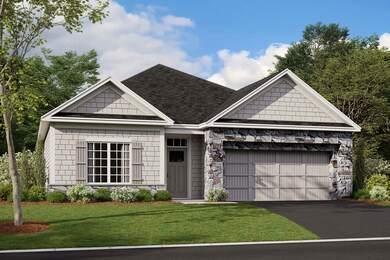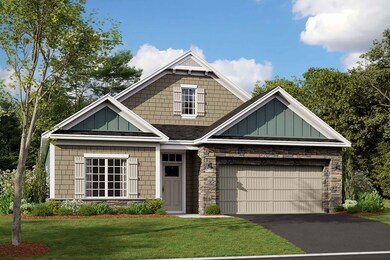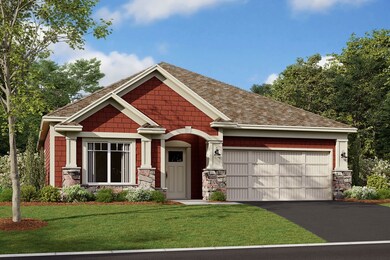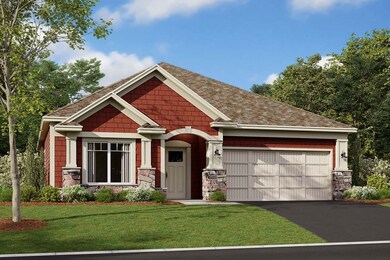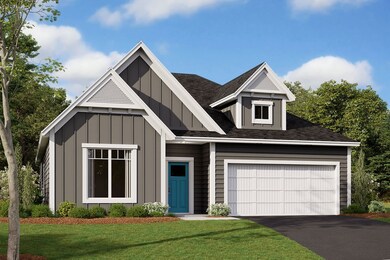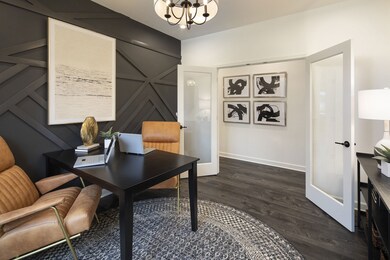
Cedarwood II Saint Michael, MN 55376
Estimated payment $2,747/month
Total Views
3,095
3
Beds
2
Baths
1,742
Sq Ft
$239
Price per Sq Ft
Highlights
- New Construction
- Community Lake
- Trails
- St. Michael Elementary School Rated A
- Park
- 4-minute walk to Barthel Park
About This Home
Come and see what single-level living is all about! Step inside this Cedarwood II and be instantly greeted with a large open foyer with double doors leading to the den, which features decorative soffits and an optional window seat. Complete with two bedrooms and two bathrooms, this 1,743 square foot home offers plenty of space and even more options to personalize this home to suit your needs.
Home Details
Home Type
- Single Family
Parking
- 2 Car Garage
Home Design
- New Construction
- Ready To Build Floorplan
- Cedarwood Ii Plan
Interior Spaces
- 1,742 Sq Ft Home
- 1-Story Property
Bedrooms and Bathrooms
- 3 Bedrooms
- 2 Full Bathrooms
Community Details
Overview
- Nearing Closeout
- Built by M/I Homes
- Vista Pointe Subdivision
- Community Lake
- Pond in Community
Recreation
- Park
- Trails
Sales Office
- 2733 Kama Ave Ne
- St. Michael, MN 55376
- 763-586-7275
- Builder Spec Website
Office Hours
- Mon-Sun 11am-6pm
Map
Create a Home Valuation Report for This Property
The Home Valuation Report is an in-depth analysis detailing your home's value as well as a comparison with similar homes in the area
Similar Homes in the area
Home Values in the Area
Average Home Value in this Area
Property History
| Date | Event | Price | Change | Sq Ft Price |
|---|---|---|---|---|
| 03/18/2025 03/18/25 | For Sale | $416,990 | -- | $239 / Sq Ft |
Nearby Homes
- 2733 Kama Ave NE
- 2733 Kama Ave NE
- 2733 Kama Ave NE
- 2733 Kama Ave NE
- 2733 Kama Ave NE
- 2717 Kensington Ave NE
- 2773 Kensington Ave NE
- 2704 Kalland Ave NE
- 2768 Kensington Ave NE
- 2756 Kalland Ave NE
- 2712 Kensington Ave NE
- 10625 29th St NE
- 10633 29th St NE
- 2878 Kama Ave NE
- 2735 Kenwood Ave NE
- 10647 29th St NE
- 2891 Kensington Ave NE
- 2955 Kepler Ave NE
- 10664 29th St NE
- 2720 Kepler Ave NE
