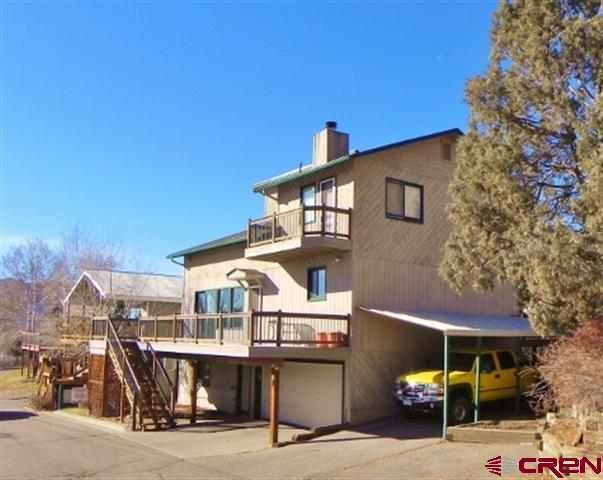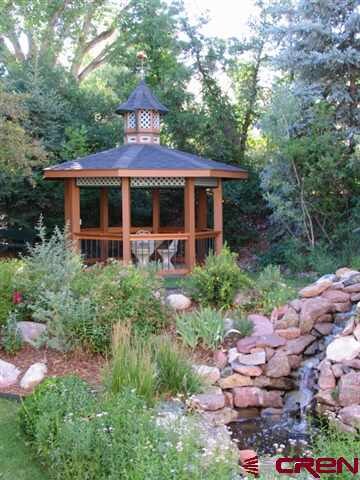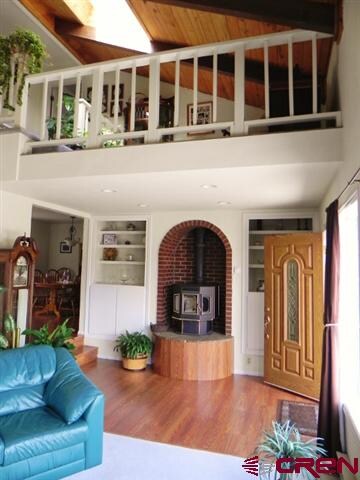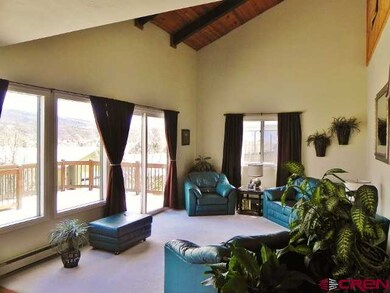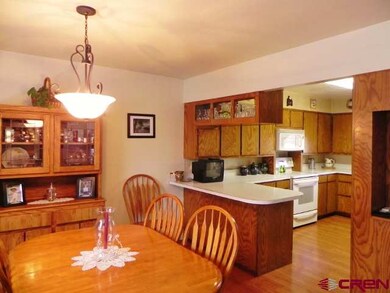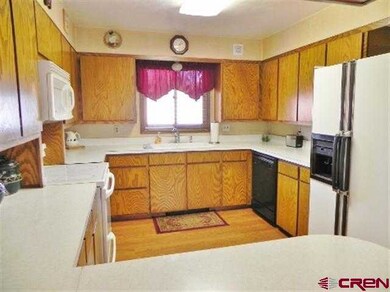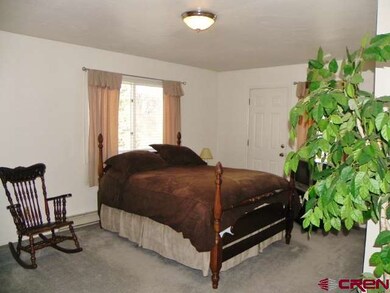
W W 28th St Durango, CO 81301
Needham NeighborhoodHighlights
- Home fronts a pond
- Mountain View
- Cathedral Ceiling
- Durango High School Rated A-
- Deck
- Formal Dining Room
About This Home
As of January 2021Great in-town home with a private location, great potential, and beautifully landscaped yard. Enjoy your own private, park setting with big views in-town. Immaculate three-story home offers views of the city and surrounding mountains from the large front deck and private balcony off the master suite. This lovely home offers over 2,500 square feet with upgraded bathrooms, large living room with cathedral ceiling, family room, hot tub room, and a great bonus room that could be utilitized as a fourth bedroom. The main level offers an abundance of natural light through many windows, kitchen open to the dining room, an updated bathroom, and bedroom currently used as an office. The upstairs level consists of a spacious master bedroom with a private balcony, large walk-in closet and private bath. An additional bedroom, full bath and small loft are also found on this level. The two car attached garage is found on the ground level with access into the family room with a cozy pellet stove, and a fun hot tub room leading to the back yard. Escape from your day in the beautifully landscaped back yard with a waterfall, pond, gazebo, lush lawns, mature trees and large deck. With so much to offer any buyer, this is a home you do not want to miss!
Last Agent to Sell the Property
The Wells Group of Durango, LLC Listed on: 12/10/2012
Home Details
Home Type
- Single Family
Year Built | Renovated
- 1979 | 2009
Lot Details
- 9,583 Sq Ft Lot
- Home fronts a pond
- Cul-De-Sac
- Landscaped
- Sprinkler System
- Cleared Lot
- Water Garden
Home Design
- Composition Roof
Interior Spaces
- 3-Story Property
- Cathedral Ceiling
- Ceiling Fan
- Window Treatments
- Family Room
- Living Room with Fireplace
- Formal Dining Room
- Den with Fireplace
- Mountain Views
- Washer and Dryer Hookup
Kitchen
- Breakfast Bar
- Oven or Range
- Microwave
- Dishwasher
- Compactor
- Disposal
Flooring
- Carpet
- Laminate
- Tile
- Vinyl
Bedrooms and Bathrooms
- 3 Bedrooms
- Primary Bedroom Upstairs
- Walk-In Closet
- 2.5 Bathrooms
Parking
- 2 Car Garage
- Basement Garage
Outdoor Features
- Deck
- Patio
- Shed
Utilities
- Pellet Stove burns compressed wood to generate heat
- Vented Exhaust Fan
- Baseboard Heating
- Cable TV Available
Listing and Financial Details
- Assessor Parcel Number 566517308018
Similar Homes in Durango, CO
Home Values in the Area
Average Home Value in this Area
Property History
| Date | Event | Price | Change | Sq Ft Price |
|---|---|---|---|---|
| 01/04/2021 01/04/21 | Sold | $709,000 | +2.0% | $382 / Sq Ft |
| 12/02/2020 12/02/20 | Sold | $695,000 | -3.3% | $376 / Sq Ft |
| 11/30/2020 11/30/20 | Pending | -- | -- | -- |
| 11/17/2020 11/17/20 | Price Changed | $719,000 | +2.9% | $387 / Sq Ft |
| 10/30/2020 10/30/20 | Pending | -- | -- | -- |
| 10/06/2020 10/06/20 | Price Changed | $699,000 | -2.8% | $378 / Sq Ft |
| 09/17/2020 09/17/20 | Price Changed | $719,000 | -4.0% | $389 / Sq Ft |
| 08/07/2020 08/07/20 | Price Changed | $749,000 | +1.4% | $405 / Sq Ft |
| 08/07/2020 08/07/20 | Price Changed | $739,000 | -0.7% | $398 / Sq Ft |
| 04/24/2020 04/24/20 | For Sale | $744,000 | -1.7% | $400 / Sq Ft |
| 10/30/2019 10/30/19 | For Sale | $757,000 | +63.3% | $409 / Sq Ft |
| 08/26/2016 08/26/16 | Sold | $463,500 | -7.1% | $340 / Sq Ft |
| 07/23/2016 07/23/16 | Pending | -- | -- | -- |
| 06/03/2016 06/03/16 | For Sale | $499,000 | -4.0% | $366 / Sq Ft |
| 08/18/2015 08/18/15 | Sold | $520,000 | -8.8% | $366 / Sq Ft |
| 06/07/2015 06/07/15 | Pending | -- | -- | -- |
| 03/19/2015 03/19/15 | For Sale | $570,000 | +26.7% | $401 / Sq Ft |
| 12/03/2014 12/03/14 | Sold | $450,000 | -5.3% | $203 / Sq Ft |
| 10/20/2014 10/20/14 | Pending | -- | -- | -- |
| 05/27/2014 05/27/14 | For Sale | $475,000 | +10.5% | $215 / Sq Ft |
| 04/29/2013 04/29/13 | Sold | $430,000 | -4.2% | $170 / Sq Ft |
| 03/04/2013 03/04/13 | Pending | -- | -- | -- |
| 12/10/2012 12/10/12 | For Sale | $449,000 | -- | $177 / Sq Ft |
Tax History Compared to Growth
Agents Affiliated with this Home
-

Seller's Agent in 2021
Max Hutcheson
The Wells Group of Durango, LLC
(970) 375-7014
6 in this area
340 Total Sales
-

Buyer's Agent in 2020
Larserik Hansen
The Wells Group of Durango, LLC
(970) 769-3381
2 in this area
53 Total Sales
-

Seller's Agent in 2016
Jarrod Nixon
Coldwell Banker Mountain Properties
(970) 769-0744
115 Total Sales
-

Buyer's Agent in 2016
Melissa Mayer
Legacy Properties West Sotheby's Int. Realty
(970) 759-1892
16 in this area
156 Total Sales
-

Seller's Agent in 2015
Christine Serwe
The Wells Group of Durango, LLC
(970) 749-9014
4 in this area
136 Total Sales
-

Buyer's Agent in 2015
Joe Clair
Keller Williams Realty Southwest Associates, LLC
(970) 903-9417
3 in this area
189 Total Sales
Map
Source: Colorado Real Estate Network (CREN)
MLS Number: 674621
- 2855 Main Ave Unit A206
- 2906 Junction St
- 210 W 25th St
- 2509 Columbine Dr
- 4 Woodland Cir
- 2375 W 2nd Ave
- 110 Montezuma Place
- 3211 W 2 Nd Ave
- 151 Riverview Dr
- 109 Conejo Place
- 3475 W 2nd Ave
- 2718 New Mexico Ave Unit B
- 2718 New Mexico Ave Unit C
- 711 Florida Rd
- 63 Jameson Dr
- 1870 W 2nd Ave
- 716 Obrien Dr Unit 4
- 728 O Brien Dr
- 485 Florida Rd Unit C23
- 900 Florida Rd
