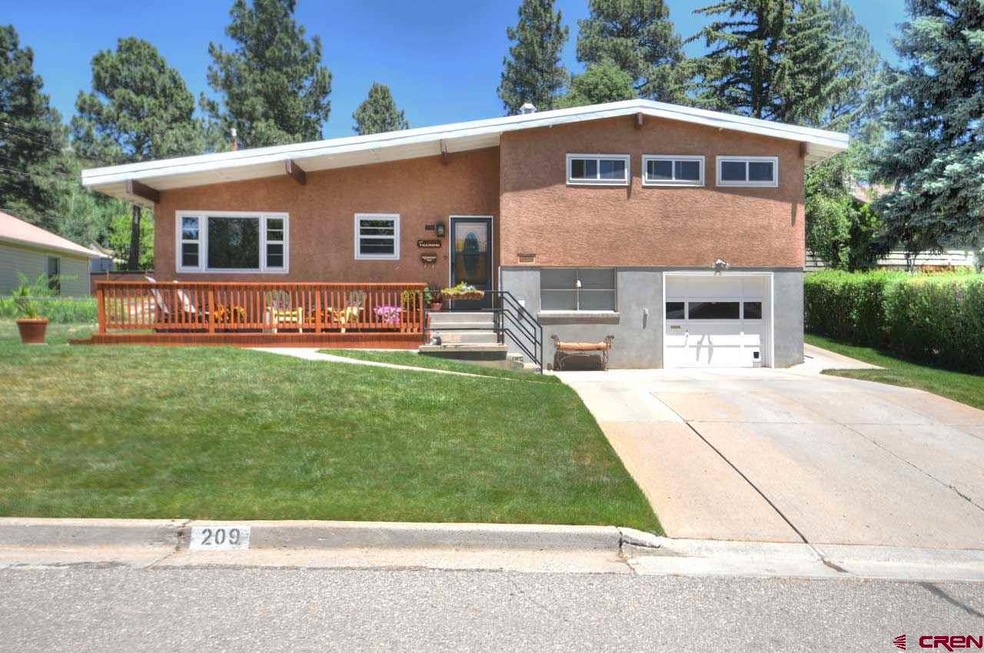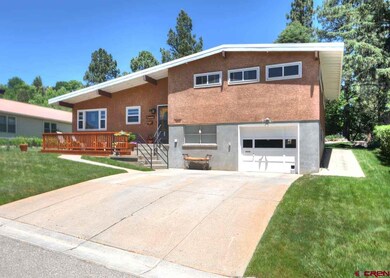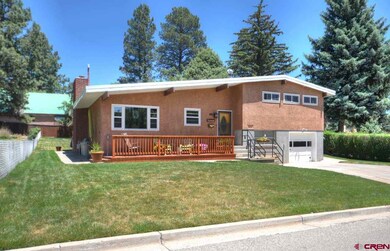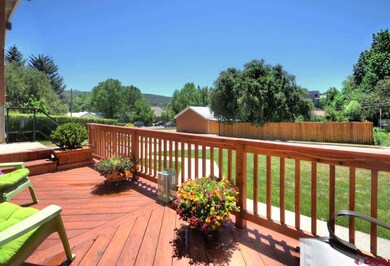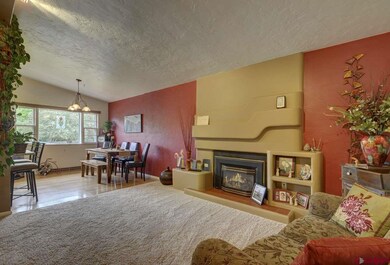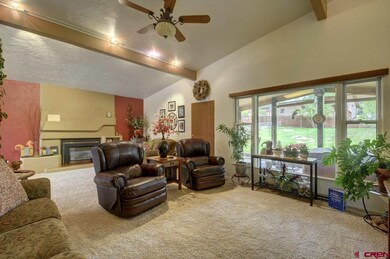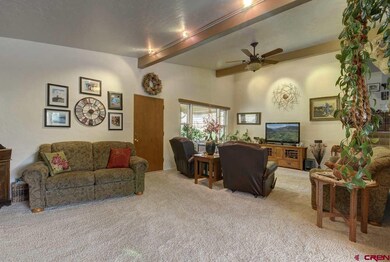
W W 28th St Durango, CO 81301
Needham NeighborhoodHighlights
- Deck
- Vaulted Ceiling
- Granite Countertops
- Durango High School Rated A-
- Wood Flooring
- Cul-De-Sac
About This Home
As of January 2021Located in the heart of Durango, on a peaceful, private street with no through traffic, this home has beautiful living spaces both inside and outside. Located close to elementary, middle and high schools, Rec Center, walking/biking trail, and hiking on Animas Mountain. This 3 bedroom, 2 bath home has been recently updated. The original oak wood floors bring a gorgeous accent throughout the kitchen and dining area. The beautifully renovated kitchen includes granite counters, subway tile, a cast iron Kohler sink, updated kitchen cabinets, a Spacemaker built-in microwave, electric double oven and range, refrigerator and dishwasher. In addition to upgrading the kitchen, the interior of the home has been freshly painted, a new high efficiency furnace and central refrigerated air unit, new carpet downstairs and a new rubber roof have been installed, the wiring throughout the home has been upgraded, and double honeycomb blinds cover the storm windows throughout the house. While the interior of this home is impressive, the outside living space is the icing on the cake. The front deck is new with built in lights and extra outlets, making a great place to sit and relax and visit with neighbors. The covered back porch is wired and ready for your hot tub. The porch opens up to the large, beautifully landscaped, private backyard with views of Animas Mountain. Raised flower beds and a self-draining sprinkler system make this yard a joy to work in.
Last Agent to Sell the Property
Coldwell Banker Mountain Properties Listed on: 06/03/2016

Home Details
Home Type
- Single Family
Year Built | Renovated
- 1959 | 2015
Lot Details
- 0.26 Acre Lot
- Cul-De-Sac
- Partially Fenced Property
Parking
- 1 Car Attached Garage
Home Design
- Split Level Home
- Slab Foundation
- Stucco
Interior Spaces
- 1,364 Sq Ft Home
- Vaulted Ceiling
- Gas Log Fireplace
- Living Room with Fireplace
- Storm Windows
Kitchen
- Eat-In Kitchen
- Breakfast Bar
- Oven or Range
- Microwave
- Dishwasher
- Granite Countertops
Flooring
- Wood
- Carpet
Bedrooms and Bathrooms
- 3 Bedrooms
- Primary Bedroom Upstairs
Laundry
- Dryer
- Washer
Outdoor Features
- Deck
- Shed
Utilities
- Forced Air Heating and Cooling System
- Heating System Uses Natural Gas
- Gas Water Heater
Listing and Financial Details
- Assessor Parcel Number 566517419002
Similar Homes in Durango, CO
Home Values in the Area
Average Home Value in this Area
Property History
| Date | Event | Price | Change | Sq Ft Price |
|---|---|---|---|---|
| 01/04/2021 01/04/21 | Sold | $709,000 | +2.0% | $382 / Sq Ft |
| 12/02/2020 12/02/20 | Sold | $695,000 | -3.3% | $376 / Sq Ft |
| 11/30/2020 11/30/20 | Pending | -- | -- | -- |
| 11/17/2020 11/17/20 | Price Changed | $719,000 | +2.9% | $387 / Sq Ft |
| 10/30/2020 10/30/20 | Pending | -- | -- | -- |
| 10/06/2020 10/06/20 | Price Changed | $699,000 | -2.8% | $378 / Sq Ft |
| 09/17/2020 09/17/20 | Price Changed | $719,000 | -4.0% | $389 / Sq Ft |
| 08/07/2020 08/07/20 | Price Changed | $749,000 | +1.4% | $405 / Sq Ft |
| 08/07/2020 08/07/20 | Price Changed | $739,000 | -0.7% | $398 / Sq Ft |
| 04/24/2020 04/24/20 | For Sale | $744,000 | -1.7% | $400 / Sq Ft |
| 10/30/2019 10/30/19 | For Sale | $757,000 | +63.3% | $409 / Sq Ft |
| 08/26/2016 08/26/16 | Sold | $463,500 | -7.1% | $340 / Sq Ft |
| 07/23/2016 07/23/16 | Pending | -- | -- | -- |
| 06/03/2016 06/03/16 | For Sale | $499,000 | -4.0% | $366 / Sq Ft |
| 08/18/2015 08/18/15 | Sold | $520,000 | -8.8% | $366 / Sq Ft |
| 06/07/2015 06/07/15 | Pending | -- | -- | -- |
| 03/19/2015 03/19/15 | For Sale | $570,000 | +26.7% | $401 / Sq Ft |
| 12/03/2014 12/03/14 | Sold | $450,000 | -5.3% | $203 / Sq Ft |
| 10/20/2014 10/20/14 | Pending | -- | -- | -- |
| 05/27/2014 05/27/14 | For Sale | $475,000 | +10.5% | $215 / Sq Ft |
| 04/29/2013 04/29/13 | Sold | $430,000 | -4.2% | $170 / Sq Ft |
| 03/04/2013 03/04/13 | Pending | -- | -- | -- |
| 12/10/2012 12/10/12 | For Sale | $449,000 | -- | $177 / Sq Ft |
Tax History Compared to Growth
Agents Affiliated with this Home
-

Seller's Agent in 2021
Max Hutcheson
The Wells Group of Durango, LLC
(970) 375-7014
6 in this area
340 Total Sales
-

Buyer's Agent in 2020
Larserik Hansen
The Wells Group of Durango, LLC
(970) 769-3381
2 in this area
53 Total Sales
-

Seller's Agent in 2016
Jarrod Nixon
Coldwell Banker Mountain Properties
(970) 769-0744
115 Total Sales
-

Buyer's Agent in 2016
Melissa Mayer
Legacy Properties West Sotheby's Int. Realty
(970) 759-1892
16 in this area
156 Total Sales
-

Seller's Agent in 2015
Christine Serwe
The Wells Group of Durango, LLC
(970) 749-9014
4 in this area
136 Total Sales
-

Buyer's Agent in 2015
Joe Clair
Keller Williams Realty Southwest Associates, LLC
(970) 903-9417
3 in this area
189 Total Sales
Map
Source: Colorado Real Estate Network (CREN)
MLS Number: 719851
- 2855 Main Ave Unit A206
- 2906 Junction St
- 210 W 25th St
- 2509 Columbine Dr
- 4 Woodland Cir
- 2375 W 2nd Ave
- 110 Montezuma Place
- 3211 W 2 Nd Ave
- 151 Riverview Dr
- 109 Conejo Place
- 3475 W 2nd Ave
- 2718 New Mexico Ave Unit B
- 2718 New Mexico Ave Unit C
- 711 Florida Rd
- 63 Jameson Dr
- 1870 W 2nd Ave
- 716 Obrien Dr Unit 4
- 728 O Brien Dr
- 485 Florida Rd Unit C23
- 900 Florida Rd
