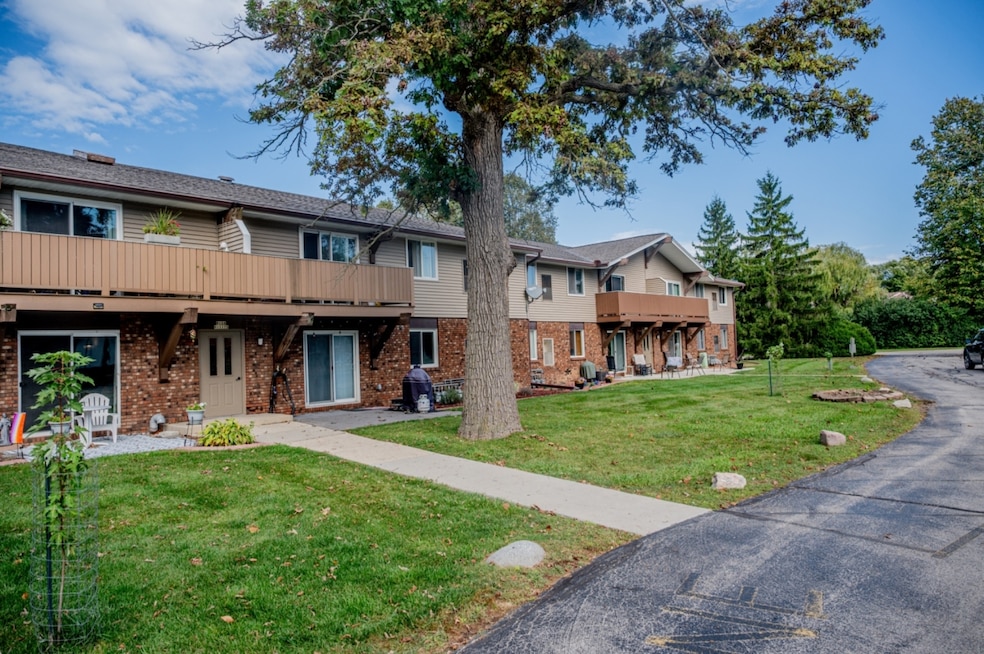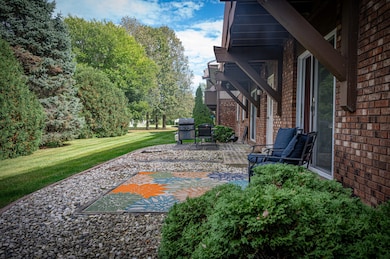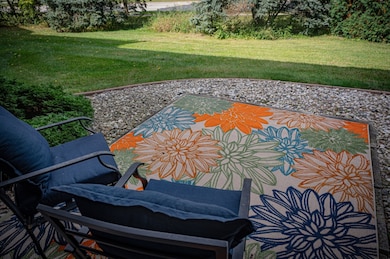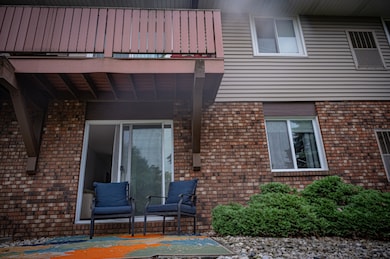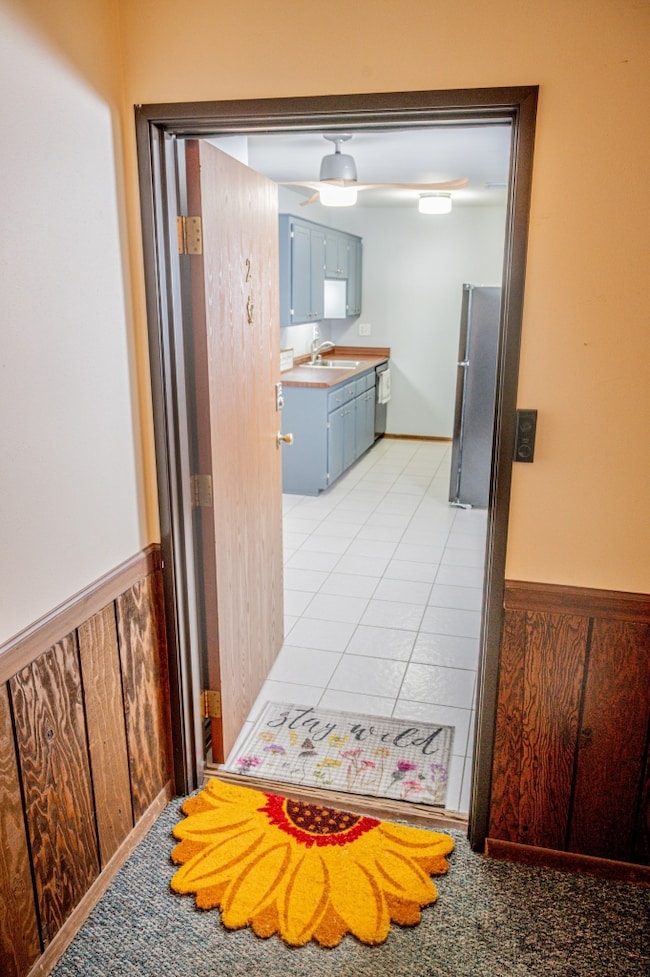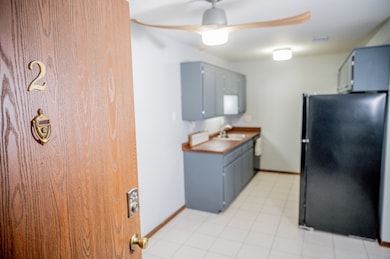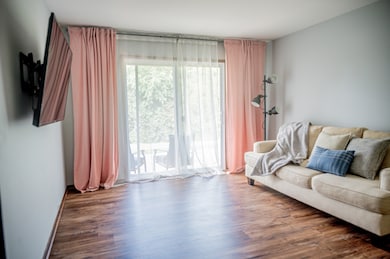W158N11175 Legend Ave Unit 2 Germantown, WI 53022
Estimated payment $916/month
Highlights
- Open Floorplan
- Property is near public transit
- Park
- County Line Elementary School Rated A-
- 1 Car Detached Garage
- 1-Story Property
About This Home
Welcome home to this inviting 2BR/1BA condo, perfectly combining comfort and convenience. The bright kitchen features newer appliances, while the spacious living room offers laminate wood flooring and the bedrooms are carpeted for a cozy retreat. A brand new roof in 2024 ensures years of worry-free ownership. Step out to your private patio with a tree-lined view, ideal for morning coffee or evening grilling. Practical perks include a detached 1-car garage plus an additional assigned space, a dedicated storage locker, and a laundry right outside the unit. The community is pet-friendly.
Listing Agent
Shorewest Realtors, Inc. Brokerage Email: PropertyInfo@shorewest.com License #110968-94 Listed on: 09/23/2025

Property Details
Home Type
- Condominium
Est. Annual Taxes
- $1,525
Parking
- 1 Car Detached Garage
Home Design
- Brick Exterior Construction
- Vinyl Siding
Interior Spaces
- 900 Sq Ft Home
- 1-Story Property
- Open Floorplan
Kitchen
- Oven
- Range
- Microwave
- Dishwasher
- Disposal
Bedrooms and Bathrooms
- 2 Bedrooms
- 1 Full Bathroom
Basement
- Basement Fills Entire Space Under The House
- Block Basement Construction
Location
- Property is near public transit
Schools
- Kennedy Middle School
- Germantown High School
Listing and Financial Details
- Exclusions: Seller Personal Property, TV Mount System and TV; Door Bell
- Assessor Parcel Number GTNV271149
Community Details
Overview
- Property has a Home Owners Association
- Association fees include lawn maintenance, snow removal, water, sewer, common area maintenance, trash, replacement reserve, common area insur
Recreation
- Park
Map
Home Values in the Area
Average Home Value in this Area
Tax History
| Year | Tax Paid | Tax Assessment Tax Assessment Total Assessment is a certain percentage of the fair market value that is determined by local assessors to be the total taxable value of land and additions on the property. | Land | Improvement |
|---|---|---|---|---|
| 2024 | $1,524 | $136,500 | $20,000 | $116,500 |
| 2023 | $1,131 | $85,500 | $15,000 | $70,500 |
| 2022 | $1,161 | $85,500 | $15,000 | $70,500 |
| 2021 | $1,098 | $85,500 | $15,000 | $70,500 |
| 2020 | $1,201 | $85,500 | $15,000 | $70,500 |
| 2019 | $1,133 | $85,500 | $15,000 | $70,500 |
| 2018 | $956 | $67,800 | $14,500 | $53,300 |
| 2017 | $1,050 | $67,800 | $14,500 | $53,300 |
| 2016 | $1,045 | $67,800 | $14,500 | $53,300 |
| 2015 | $1,076 | $67,800 | $14,500 | $53,300 |
| 2014 | $1,086 | $67,800 | $14,500 | $53,300 |
| 2013 | $1,197 | $75,600 | $14,500 | $61,100 |
Property History
| Date | Event | Price | List to Sale | Price per Sq Ft | Prior Sale |
|---|---|---|---|---|---|
| 10/09/2025 10/09/25 | Price Changed | $149,900 | -5.1% | $167 / Sq Ft | |
| 09/23/2025 09/23/25 | For Sale | $158,000 | +41.1% | $176 / Sq Ft | |
| 08/12/2021 08/12/21 | Sold | $112,000 | 0.0% | $124 / Sq Ft | View Prior Sale |
| 06/28/2021 06/28/21 | Pending | -- | -- | -- | |
| 06/15/2021 06/15/21 | For Sale | $112,000 | -- | $124 / Sq Ft |
Purchase History
| Date | Type | Sale Price | Title Company |
|---|---|---|---|
| Condominium Deed | $112,000 | Priority Title Corporation |
Mortgage History
| Date | Status | Loan Amount | Loan Type |
|---|---|---|---|
| Open | $99,000 | New Conventional |
Source: Metro MLS
MLS Number: 1936373
APN: GTNV-271149
- W156N11357 Pilgrim Rd
- N114W15680 Sylvan Cir Unit 7
- W163N10968 Briarcliff Ct
- N114W15890 Hilbert Ln
- W156N10904 Catskill Ln
- The Aspen Plan at Wrenwood - The Reserve at Wrenwood
- The Breckenridge Plan at Wrenwood - The Reserve at Wrenwood
- N119W14982 Ivy Ln
- N116W15830 Main St
- N114W16680 Crown Dr Unit 5
- N114W16680 Crown Dr Unit 4
- N114W16680 Crown Dr Unit 7
- N114W16633 Royal Ct Unit 4
- W151N11112 Mequon Rd
- N116W16416 Main St
- N114W16721 Royal Ct
- N110W16867 Ashbury Cir Unit 3
- N106W16321 Old Farm Rd
- N110W17098 Ashbury Ln Unit 5
- W169N11540 Biscayne Dr Unit 3, Bldg 9
- N114W15843 Sylvan Cir
- W168 N11374 Western Ave
- W170N11495 Armada Dr Unit 15
- N91W16028 Junction Way
- W164 N9091 Water St
- N93W17678 White Oak Cir
- N91W17045 Apple Tree Ct
- N90W17421 St Francis Dr
- N90W17398 Saint Thomas Dr
- W165N8910 Grand Ave
- N88w15000-N88w15092 Main St
- N88W15092 Main St
- N88W14750 Main St Unit Menomonee Falls Studios
- W180N8526 Town Hall Rd
- w159n8378 Apple Valley Dr
- N83W13600 Fond du Lac Ave
- N81W15085 Appleton Ave
- N82W13490 Fond du Lac Ave
- 11513 W Brown Deer Rd
- W177 N7920 Tamarack Springs Cir
