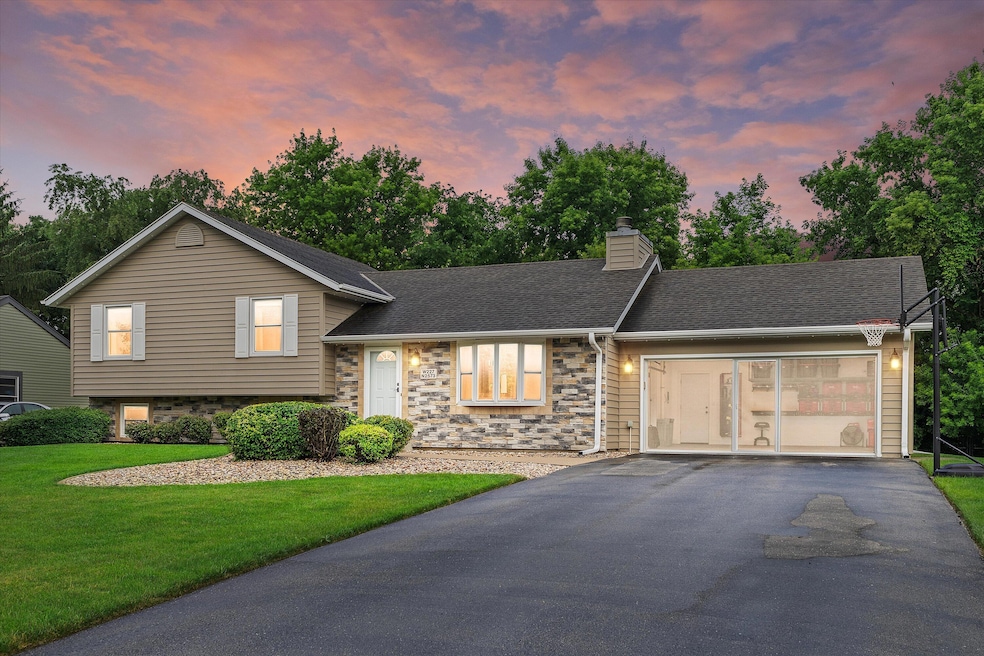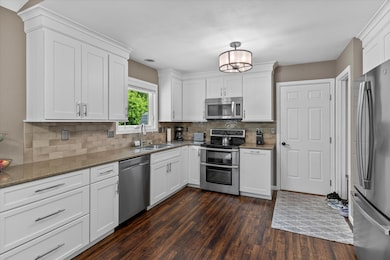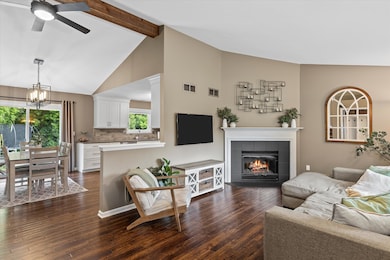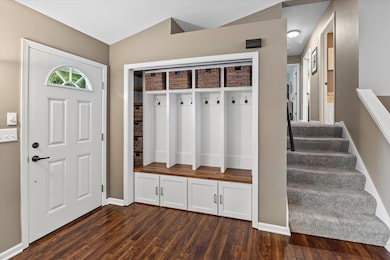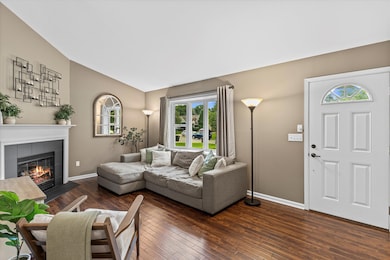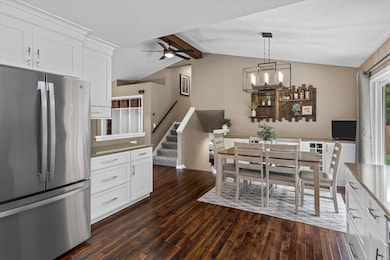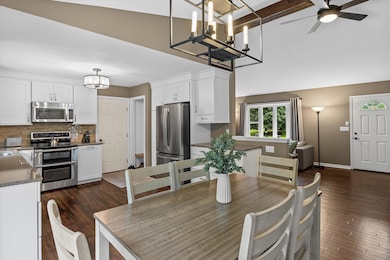
W227N2573 Meadowood Ln Waukesha, WI 53186
Estimated payment $2,925/month
Highlights
- Open Floorplan
- Contemporary Architecture
- Stone Flooring
- Pewaukee Lake Elementary School Rated A
- 2 Car Attached Garage
- 4-minute walk to Springdale Park
About This Home
This is the home you've been waiting for! Beautifully and thoughtfully updated 4-bedroom, 2-bath home in idyllic Springdale Estates. This split-level home offers open living space, an updated kitchen with granite counters, stainless steel appliances, and modern amenities. Enjoy a fully drywalled and heated garage with an epoxy floor and full-size screen door. Entertain in the renovated bonus room in the lower level. Plenty of storage in the custom-built closets with drop zones. Relax by the gas fireplace in the living room or connect with family and friends in the spacious family room. Newer mechanicals, siding, electrical panel, shed, and windows. Conveniently located minutes from I-94, shopping, Pewaukee Lake, restaurants, and, of course, the award-winning Pewaukee School District.
Home Details
Home Type
- Single Family
Est. Annual Taxes
- $3,541
Lot Details
- 0.29 Acre Lot
Parking
- 2 Car Attached Garage
- Garage Door Opener
- Driveway
Home Design
- Contemporary Architecture
- Tri-Level Property
- Vinyl Siding
- Radon Mitigation System
Interior Spaces
- 2,114 Sq Ft Home
- Open Floorplan
- Stone Flooring
- Partially Finished Basement
- Partial Basement
Kitchen
- Oven
- Range
- Microwave
- Dishwasher
- Disposal
Bedrooms and Bathrooms
- 4 Bedrooms
- 2 Full Bathrooms
Laundry
- Dryer
- Washer
Schools
- Pewaukee Lake Elementary School
- Asa Clark Middle School
- Pewaukee High School
Utilities
- Forced Air Heating and Cooling System
- Heating System Uses Natural Gas
- High Speed Internet
Community Details
- Springdale Estates Subdivision
Listing and Financial Details
- Exclusions: Milwaukee toolboxes and wall plates in garage, fire turnout gear locker in garage, window curtains and rods, water softener/filtration systems (rented), racking in downstairs bonus room and utility room, basement freezer
- Assessor Parcel Number PWC 0915047
Map
Home Values in the Area
Average Home Value in this Area
Tax History
| Year | Tax Paid | Tax Assessment Tax Assessment Total Assessment is a certain percentage of the fair market value that is determined by local assessors to be the total taxable value of land and additions on the property. | Land | Improvement |
|---|---|---|---|---|
| 2024 | $3,541 | $290,200 | $91,200 | $199,000 |
| 2023 | $3,507 | $290,200 | $91,200 | $199,000 |
| 2022 | $3,599 | $290,200 | $91,200 | $199,000 |
| 2021 | $3,569 | $290,200 | $91,200 | $199,000 |
| 2020 | $3,783 | $245,200 | $83,200 | $162,000 |
| 2019 | $3,668 | $245,200 | $83,200 | $162,000 |
| 2018 | $3,541 | $245,200 | $83,200 | $162,000 |
| 2017 | $3,540 | $245,200 | $83,200 | $162,000 |
| 2016 | $3,672 | $245,200 | $83,200 | $162,000 |
| 2015 | $3,731 | $245,200 | $83,200 | $162,000 |
| 2014 | $3,807 | $245,200 | $83,200 | $162,000 |
| 2013 | $3,807 | $245,200 | $83,200 | $162,000 |
Property History
| Date | Event | Price | Change | Sq Ft Price |
|---|---|---|---|---|
| 07/19/2025 07/19/25 | Pending | -- | -- | -- |
| 07/17/2025 07/17/25 | For Sale | $474,900 | -- | $225 / Sq Ft |
Purchase History
| Date | Type | Sale Price | Title Company |
|---|---|---|---|
| Deed | $289,900 | None Available | |
| Interfamily Deed Transfer | -- | None Available |
Mortgage History
| Date | Status | Loan Amount | Loan Type |
|---|---|---|---|
| Open | $159,000 | Credit Line Revolving | |
| Closed | $100,000 | Credit Line Revolving | |
| Closed | $70,000 | New Conventional | |
| Closed | $35,900 | Credit Line Revolving | |
| Closed | $260,000 | New Conventional | |
| Closed | $275,400 | New Conventional | |
| Previous Owner | $175,000 | New Conventional | |
| Previous Owner | $181,200 | New Conventional | |
| Previous Owner | $193,500 | Unknown | |
| Previous Owner | $200,000 | Fannie Mae Freddie Mac |
Similar Homes in Waukesha, WI
Source: Metro MLS
MLS Number: 1925834
APN: PWC-0915-047
- W227N2527 Meadowood Ln
- N27W22561 Burningwood Ln
- N24W22424 Meadowood Ln
- W222N2872 Timberwood Ct
- N30W23035 Pineview Cir Unit 6
- N18W22670 Watertown Rd Unit Bld 1,2,3
- W220N2789 Maplewood Ln
- N30W23082 Pineview Way Unit 3
- W233N3050 Oakmont Ct Unit A
- N19W22081 Foxview Ct Unit 2B
- 2365 Guinevere Dr
- 2670 Harmony Cir
- 21330 Almesbury Ct
- W237N3188 Littlefield Ct
- N35W22444 Wethersfield Ct Unit 3
- W226N3550 Wethersfield Rd
- 2490 Keats Dr
- W241N2581 E Parkway Meadow Cir Unit 2
- W229N3637 Sterling Ct
- W229N3655 Sterling Ct
