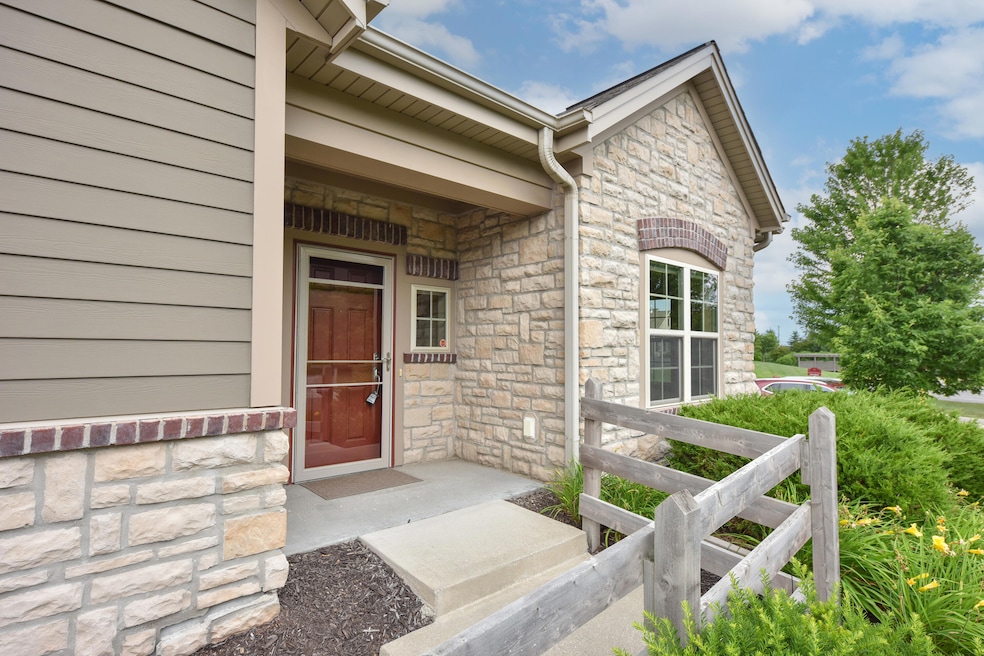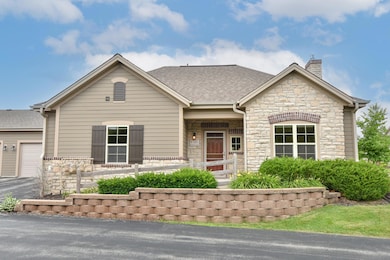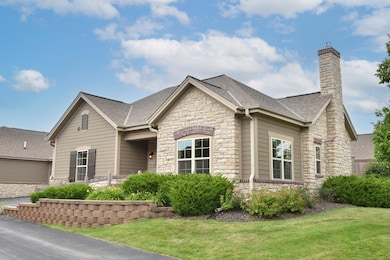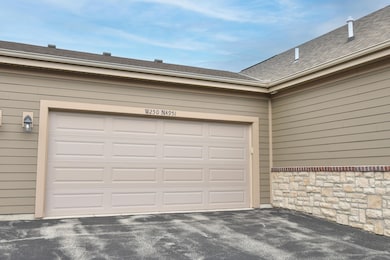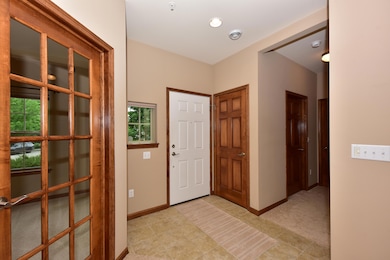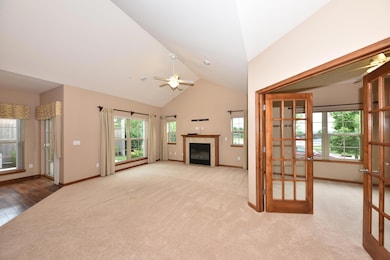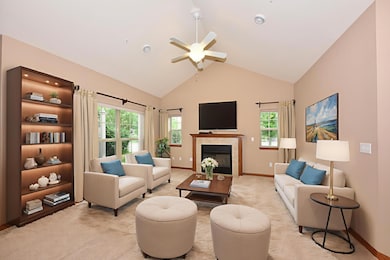
W250N4951 William Dr Unit 3 Pewaukee, WI 53072
Estimated payment $2,987/month
Highlights
- Fitness Center
- Clubhouse
- 2.5 Car Attached Garage
- Richmond School District Rated A
- Community Pool
- Park
About This Home
Warm and inviting is the first thing you'll think of when you enter this immaculate ranch, side-by-side condo at the prestigious Glen of Seven Stones! Conveniently located across from the clubhouse (with gathering room, pool and exercise room), this home includes a private entrance and 2.5 car attached garage. From the moment you enter, you'll appreciate the open concept flow of the floor plan. The kitchen, with quartz tops, breakfast bar, and stainless appliances, overlooks the great room with gas fireplace. The ensuite includes a walk in shower and walk in closet with custom shelving. If you work from home, there's a den with french doors. The 2nd bedroom and main bath round out the first floor. Custom blinds will stay!! This is living at its best so don't miss the opportunity!
Property Details
Home Type
- Condominium
Est. Annual Taxes
- $4,701
Parking
- 2.5 Car Attached Garage
Home Design
- Clad Trim
Interior Spaces
- 1,584 Sq Ft Home
- 1-Story Property
- Stone Flooring
Kitchen
- Range<<rangeHoodToken>>
- <<microwave>>
- Dishwasher
- Disposal
Bedrooms and Bathrooms
- 2 Bedrooms
- 2 Full Bathrooms
Laundry
- Dryer
- Washer
Schools
- Arrowhead High School
Utilities
- Water Softener is Owned
Listing and Financial Details
- Exclusions: Seller's Personal Property
- Assessor Parcel Number SUXV0276017003
Community Details
Overview
- Property has a Home Owners Association
- Association fees include lawn maintenance, snow removal, pool service, recreation facility, common area maintenance, replacement reserve, common area insur
Amenities
- Clubhouse
Recreation
- Fitness Center
- Community Pool
- Park
Map
Home Values in the Area
Average Home Value in this Area
Tax History
| Year | Tax Paid | Tax Assessment Tax Assessment Total Assessment is a certain percentage of the fair market value that is determined by local assessors to be the total taxable value of land and additions on the property. | Land | Improvement |
|---|---|---|---|---|
| 2024 | $4,701 | $475,600 | $72,000 | $403,600 |
| 2023 | $4,433 | $474,500 | $72,000 | $402,500 |
| 2022 | $4,436 | $390,500 | $72,000 | $318,500 |
| 2021 | $5,062 | $395,500 | $72,000 | $323,500 |
| 2020 | $5,189 | $376,500 | $72,000 | $304,500 |
| 2019 | $5,076 | $340,000 | $65,000 | $275,000 |
| 2018 | $5,292 | $340,000 | $65,000 | $275,000 |
| 2017 | $5,591 | $340,300 | $65,000 | $275,300 |
| 2016 | $5,653 | $326,100 | $65,000 | $261,100 |
| 2015 | $5,440 | $326,129 | $65,000 | $261,129 |
| 2014 | $1,250 | $85,000 | $65,000 | $20,000 |
| 2013 | $1,250 | $65,000 | $65,000 | $0 |
Property History
| Date | Event | Price | Change | Sq Ft Price |
|---|---|---|---|---|
| 07/09/2025 07/09/25 | For Sale | $469,900 | -- | $297 / Sq Ft |
Purchase History
| Date | Type | Sale Price | Title Company |
|---|---|---|---|
| Condominium Deed | $295,000 | None Available |
Similar Homes in Pewaukee, WI
Source: Metro MLS
MLS Number: 1925756
APN: SUXV-0276-017-003
- W250N5006 William Dr
- W250N4966 William Dr Unit 55
- 842 Ringtail Ct
- Lt39 Crescent Hill Dr
- Lt41 Crescent Hill Dr
- Lt29 Crescent Hill Dr
- Lt27 Crescent Hill Dr
- W253N5531 Crescent Hill Dr
- Lt34 Crescent Hill Dr
- Lt12 Crescent Hill Dr
- Lt30 Crescent Hill Dr
- Lt13 Crescent Hill Dr
- Lt1 Crescent Hill Dr
- Lt43 Crescent Hill Dr
- Lt28 Crescent Hill Dr
- Lt40 Crescent Hill Dr
- Lt33 Crescent Hill Dr
- Lt2 Crescent Hill Dr
- Lt15 Crescent Hill Dr
- N55W25295 Crescent Hill Dr
- N59 W24050 Clover Dr
- 580-590 Foxtail Dr
- 1088 Quail Ct
- 1301 Sunnyridge Rd
- 1348 Sunnyridge Rd
- N64W24450 Main St
- N34W22155 Capitol Dr
- W246N6500 Pewaukee Rd
- N34W23714 Five Fields Rd
- 357 Morris St
- N63W23217 Main St
- N30W23861 Green Rd
- N34W23140 Ridge Place
- N25W24200 River Park Dr
- N25W24011 River Park Dr
- N24W24242 Saddle Brook Dr
- W264N2044 Deer Haven Ct
- 708 Mansfield Ct Unit 708
- 508 Merton Ave
- W224N7690 Wooded Hills Dr
