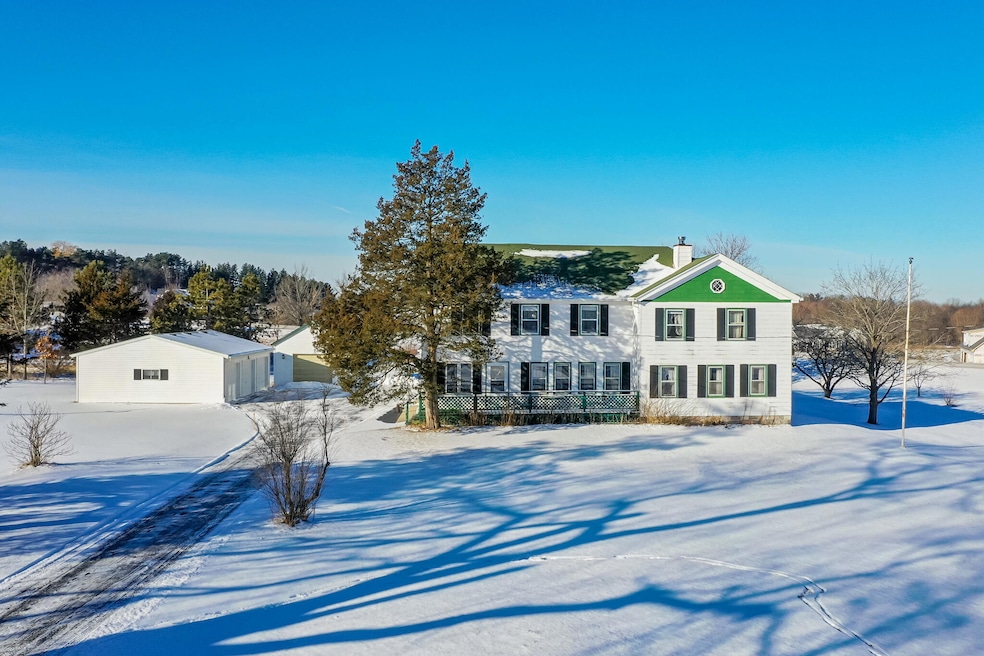
W255S6555 Ridge Rd Waukesha, WI 53189
Highlights
- Barn
- Multiple Garages
- Farmhouse Style Home
- Clarendon Avenue Elementary School Rated A
- Deck
- 4 Car Detached Garage
About This Home
As of March 2025Classic farm house with an abundance of space. Five total bdrms, nearly 2 acres, and FOUR outbuildings (3-car GAR, 1-car GAR, milkhouse w/ loft, and the old barn foundation converted to a workshop). Prime location only minutes from the conveniences of Waukesha, a short drive to freeway access, & within the Mukwonago School District! Main floor features an eat-in kitchen, dining room (currently used as a LR), large family rm w/ gas fireplace, and a huge rear foyer/laundry/mudroom with adjacent full BA. Two staircases lead upstairs to the 5 bdms and 2nd full bath. From here, keep climbing another stairway into a large walk-in attic. The ''milkhouse'' offers great potential with its own furnace & finished loft. A little creativity will go a long way at this one-of-a-kind property!
Last Agent to Sell the Property
RE/MAX Platinum License #52593-90 Listed on: 01/29/2025

Home Details
Home Type
- Single Family
Est. Annual Taxes
- $3,224
Lot Details
- 1.83 Acre Lot
- VNT2030012001
Parking
- 4 Car Detached Garage
- Multiple Garages
- Driveway
Home Design
- Farmhouse Style Home
Interior Spaces
- 2,652 Sq Ft Home
- 2-Story Property
- Gas Fireplace
Kitchen
- Oven
- Range
- Microwave
Bedrooms and Bathrooms
- 5 Bedrooms
- 2 Full Bathrooms
Laundry
- Dryer
- Washer
Basement
- Basement Fills Entire Space Under The House
- Crawl Space
Schools
- Clarendon Avenue Elementary School
- Park View Middle School
- Mukwonago High School
Utilities
- Central Air
- Heating System Uses Natural Gas
- Septic System
Additional Features
- Deck
- Barn
Listing and Financial Details
- Assessor Parcel Number VNT 2030002
Ownership History
Purchase Details
Home Financials for this Owner
Home Financials are based on the most recent Mortgage that was taken out on this home.Purchase Details
Similar Homes in Waukesha, WI
Home Values in the Area
Average Home Value in this Area
Purchase History
| Date | Type | Sale Price | Title Company |
|---|---|---|---|
| Deed | $390,000 | Knight Barry Title | |
| Interfamily Deed Transfer | -- | -- |
Mortgage History
| Date | Status | Loan Amount | Loan Type |
|---|---|---|---|
| Open | $292,500 | New Conventional |
Property History
| Date | Event | Price | Change | Sq Ft Price |
|---|---|---|---|---|
| 03/27/2025 03/27/25 | Sold | $390,000 | -9.3% | $147 / Sq Ft |
| 01/29/2025 01/29/25 | For Sale | $430,000 | -- | $162 / Sq Ft |
Tax History Compared to Growth
Tax History
| Year | Tax Paid | Tax Assessment Tax Assessment Total Assessment is a certain percentage of the fair market value that is determined by local assessors to be the total taxable value of land and additions on the property. | Land | Improvement |
|---|---|---|---|---|
| 2024 | $3,224 | $398,000 | $121,200 | $276,800 |
| 2023 | $3,126 | $398,000 | $121,200 | $276,800 |
| 2022 | $3,195 | $290,600 | $85,800 | $204,800 |
| 2021 | $3,151 | $290,600 | $85,800 | $204,800 |
| 2020 | $3,209 | $290,600 | $85,800 | $204,800 |
| 2019 | $2,979 | $242,100 | $68,000 | $174,100 |
| 2018 | $3,000 | $242,100 | $68,000 | $174,100 |
| 2017 | $2,979 | $242,100 | $68,000 | $174,100 |
| 2016 | $2,969 | $242,100 | $68,000 | $174,100 |
| 2015 | $2,918 | $242,100 | $68,000 | $174,100 |
| 2014 | $3,145 | $0 | $0 | $0 |
| 2013 | $3,145 | $245,700 | $68,000 | $177,700 |
Agents Affiliated with this Home
-
Jim Albrecht

Seller's Agent in 2025
Jim Albrecht
RE/MAX
(262) 370-4821
1 in this area
87 Total Sales
-
Josh Spiegelhoff
J
Buyer's Agent in 2025
Josh Spiegelhoff
Shorewest Realtors, Inc.
(262) 719-8584
1 in this area
15 Total Sales
Map
Source: Metro MLS
MLS Number: 1905348
APN: VNT-2030-002
- W254S6620 Ridge Rd
- W255S6520 Pheasant Dr
- Lt0 Oakdale Dr
- W248S6650 Diane Dr
- W245S6795 Maple Hill Dr
- S54W25403 Pebble Brook Ct
- S54W25423 Pebble Brook Ct
- 14 AC Oakdale Dr
- W243S7770 Evergreen Dr
- S53W26764 Gemstone Ct
- 1601 Sauk Trail
- 1600 Sauk Trail
- 1618 White Deer Trail
- Lt45 White Deer Trail
- Lt2 Wisconsin 164
- LtD61 White Deer Trail
- LtD57 White Deer Trail
- 1323 Mohican Trail
- Lt29 Legend at Merrill Hills Ct
- 2857 Fox Lake Cir Unit 102, 88C
