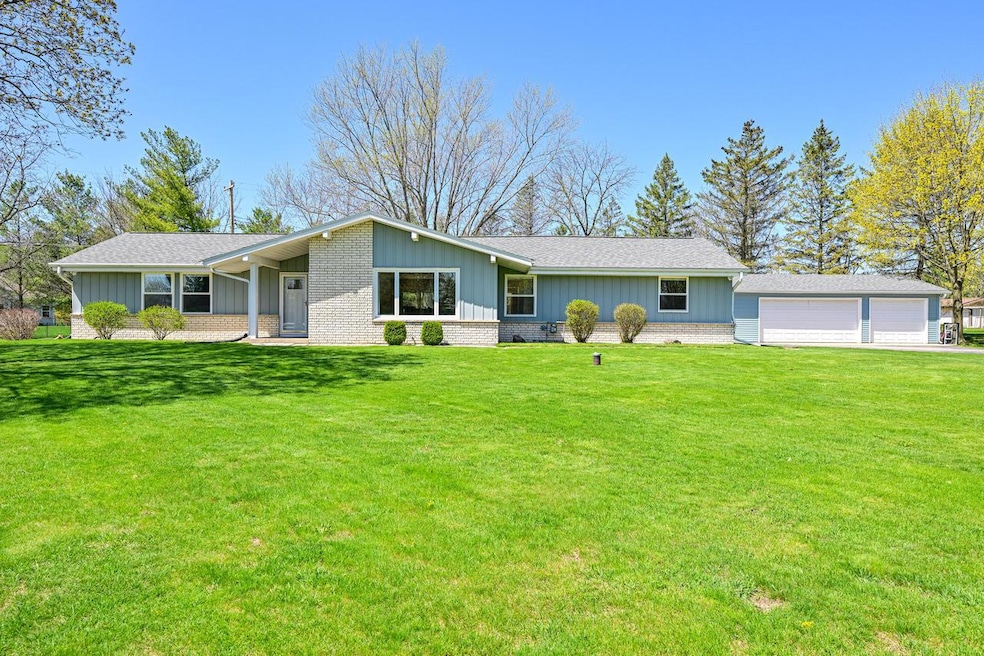
W271N402 Jills Dr Waukesha, WI 53188
Estimated Value: $507,000 - $542,517
Highlights
- 1 Acre Lot
- 3.5 Car Detached Garage
- 1-Story Property
- Meadowbrook Elementary School Rated A-
- Patio
- Forced Air Heating and Cooling System
About This Home
As of May 2024Welcome to country-style living in a flourishing area! This expansive ranch is fully renovated and move-in ready. Nestled on a spacious, 1-acre lot and surrounded by mature trees, the home lends itself to festive gatherings. This incredible home boasts an immense concrete patio to play and entertain on, quartz countertops and a vast kitchen island to prepare and serve on. New windows, elegant white doors and trim can be found throughout. Bathrooms have been fully upgraded with high-end finishes and spa-like touches. Basement is partially finished & ready for your final additions. A new water softener and water heater, along with stainless steel appliances have been added. To complete the overhaul, the extensive 3.5 car garage was recently re-sided and is ready for your vehicles and toys!
Last Agent to Sell the Property
SJW Realty Advisors License #57791-90 Listed on: 04/25/2024
Home Details
Home Type
- Single Family
Est. Annual Taxes
- $3,697
Year Built
- Built in 1964
Lot Details
- 1
Parking
- 3.5 Car Detached Garage
- Garage Door Opener
Home Design
- Vinyl Siding
Interior Spaces
- 2,314 Sq Ft Home
- 1-Story Property
- Partially Finished Basement
- Sump Pump
Kitchen
- Oven
- Range
- Microwave
- Dishwasher
- Disposal
Bedrooms and Bathrooms
- 5 Bedrooms
- 3 Full Bathrooms
- Bathtub Includes Tile Surround
- Primary Bathroom includes a Walk-In Shower
- Walk-in Shower
Laundry
- Dryer
- Washer
Schools
- Waukesha North High School
Utilities
- Forced Air Heating and Cooling System
- Heating System Uses Natural Gas
- Well Required
- High Speed Internet
Additional Features
- Patio
- 1 Acre Lot
Community Details
- Arrowhead Trails Subdivision
Listing and Financial Details
- Exclusions: Sellers' personal property.
Ownership History
Purchase Details
Home Financials for this Owner
Home Financials are based on the most recent Mortgage that was taken out on this home.Similar Homes in Waukesha, WI
Home Values in the Area
Average Home Value in this Area
Purchase History
| Date | Buyer | Sale Price | Title Company |
|---|---|---|---|
| Tuszynski Louis | $529,900 | Lakefront Title |
Mortgage History
| Date | Status | Borrower | Loan Amount |
|---|---|---|---|
| Open | Tuszynski Louis | $423,920 | |
| Previous Owner | Kehoss Thomas J | $230,000 |
Property History
| Date | Event | Price | Change | Sq Ft Price |
|---|---|---|---|---|
| 05/24/2024 05/24/24 | Sold | $529,900 | +11.6% | $229 / Sq Ft |
| 04/25/2024 04/25/24 | For Sale | $474,900 | +32.1% | $205 / Sq Ft |
| 04/11/2022 04/11/22 | Sold | $359,500 | 0.0% | $171 / Sq Ft |
| 04/05/2022 04/05/22 | Pending | -- | -- | -- |
| 03/04/2022 03/04/22 | For Sale | $359,500 | -- | $171 / Sq Ft |
Tax History Compared to Growth
Tax History
| Year | Tax Paid | Tax Assessment Tax Assessment Total Assessment is a certain percentage of the fair market value that is determined by local assessors to be the total taxable value of land and additions on the property. | Land | Improvement |
|---|---|---|---|---|
| 2024 | $3,673 | $374,400 | $134,300 | $240,100 |
| 2023 | $3,697 | $374,400 | $134,300 | $240,100 |
| 2022 | $3,040 | $320,900 | $134,300 | $186,600 |
| 2021 | $3,282 | $320,900 | $134,300 | $186,600 |
| 2020 | $3,290 | $255,400 | $120,100 | $135,300 |
| 2019 | $3,191 | $255,400 | $120,100 | $135,300 |
| 2018 | $3,026 | $255,400 | $120,100 | $135,300 |
| 2017 | $3,646 | $255,400 | $120,100 | $135,300 |
| 2016 | $3,194 | $255,400 | $120,100 | $135,300 |
| 2015 | $4,005 | $255,400 | $120,100 | $135,300 |
| 2014 | $3,346 | $255,400 | $120,100 | $135,300 |
| 2013 | $3,346 | $255,400 | $120,100 | $135,300 |
Agents Affiliated with this Home
-
Sara Wesemann
S
Seller's Agent in 2024
Sara Wesemann
SJW Realty Advisors
(262) 623-1062
1 in this area
8 Total Sales
-
Mary Carstens
M
Buyer's Agent in 2024
Mary Carstens
First Weber Inc - Brookfield
(262) 442-6030
1 in this area
54 Total Sales
-
Sue Derby
S
Seller's Agent in 2022
Sue Derby
Shorewest Realtors, Inc.
(414) 403-4125
6 in this area
84 Total Sales
-
Kelly Kruger
K
Buyer's Agent in 2022
Kelly Kruger
Shorewest Realtors, Inc.
(262) 894-0620
6 in this area
117 Total Sales
Map
Source: Metro MLS
MLS Number: 1872722
APN: PWC-0984-003
- W276N402 Arrowhead Trail
- 2928 Willard Ln
- 1826 Stonebridge Rd
- N3W27755 Cloverland Ln
- 2204 Patrick Ln Unit 2204
- 1912 Coldwater Creek Dr
- 3424 Walnut Trail
- 2114 Bluestem Dr Unit 1401
- 2106 Bluestem Dr Unit 1301
- 2108 Bluestem Dr Unit 1302
- 2119 Bluestem Dr Unit 201
- 2117 Bluestem Dr Unit 202
- 2127 Bluestem Dr Unit 101
- 2125 Bluestem Dr Unit 102
- 2718 Northview Rd Unit 16
- 2704 Northview Rd Unit 144
- 2732 Northview Rd Unit 85
- 2704 Northview Rd Unit 149
- 2720 Northview Rd Unit 38
- 2718 Northview Rd Unit 22
- W271N402 Jills Dr
- W271N449 Jills Dr
- W272N387 Hilltop Dr
- W271N406 Jills Dr
- N3W27177 Arrowhead Trail
- W272N408 Hilltop Dr
- N3W27157 Arrowhead Trail
- N3W27219 Arrowhead Trail
- W271N479 Jills Dr
- W271N474 Jills Dr
- N4W27306 Hilltop Dr
- W270N390 Arrowhead Trail
- W270N387 Arrowhead Trail
- W272N375 Hilltop Dr
- N2W27164 Lyles Dr
- N2W27120 Lyles Dr
- W270N378 Arrowhead Trail
- N3W27261 Arrowhead Trail
- N4W27069 Northview Rd
- LT2 Hilltop Dr Unit LT2
