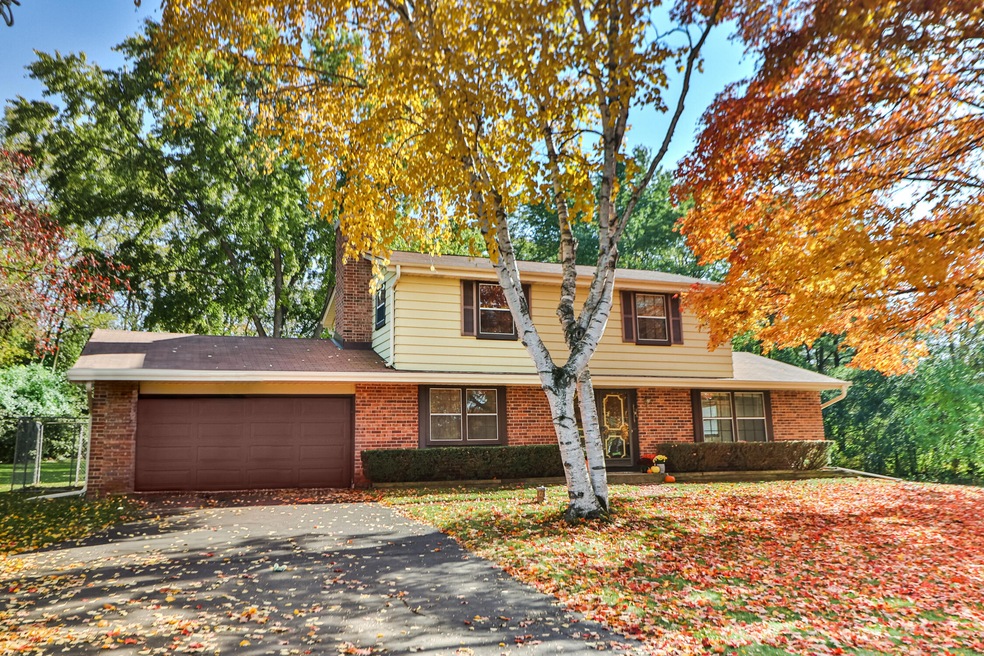
W280S3560 Pheasant Run Waukesha, WI 53189
Estimated Value: $388,000 - $469,000
Highlights
- 1.33 Acre Lot
- 2 Car Attached Garage
- Patio
- Rose Glen Elementary School Rated A-
- Bathtub with Shower
- Shed
About This Home
As of December 2023The original owner who has lovingly cared for this beautiful home is ready to offer it to the next owner. You will feel at home as soon as you drive up. The main floor features a living room dining room combo, spacious eat in kitchen, a half bath and a very homey family room with a natural fireplace. Off the family room are patio doors leading to an adorable screened in porch. Sit outside without getting eaten alive in the summer! Enjoy your coffee while watching all the wildlife in your gorgeous park like back yard. 4 good sized bedrooms, one w/ laundry hookups, & a full bath complete the upstairs. Lower level features a rec space, workbench area, & plenty of storage. New paint & carpet throughout. Close to schools, shops, parks & the by-pass, yet on a private lot. Welcome Home!
Home Details
Home Type
- Single Family
Est. Annual Taxes
- $2,962
Year Built
- Built in 1975
Lot Details
- 1.33 Acre Lot
Parking
- 2 Car Attached Garage
- Garage Door Opener
- 1 to 5 Parking Spaces
Home Design
- Brick Exterior Construction
Interior Spaces
- 1,875 Sq Ft Home
- 2-Story Property
Kitchen
- Oven
- Range
- Microwave
- Dishwasher
Bedrooms and Bathrooms
- 4 Bedrooms
- Primary Bedroom Upstairs
- Bathtub with Shower
Partially Finished Basement
- Basement Fills Entire Space Under The House
- Sump Pump
- Block Basement Construction
Outdoor Features
- Patio
- Shed
Schools
- Rose Glen Elementary School
- LES Paul Middle School
- Waukesha West High School
Utilities
- Forced Air Heating and Cooling System
- Heating System Uses Natural Gas
- Well Required
- Septic System
Listing and Financial Details
- Exclusions: Sellers personal property
Ownership History
Purchase Details
Home Financials for this Owner
Home Financials are based on the most recent Mortgage that was taken out on this home.Purchase Details
Similar Homes in Waukesha, WI
Home Values in the Area
Average Home Value in this Area
Purchase History
| Date | Buyer | Sale Price | Title Company |
|---|---|---|---|
| Dombrowski Dylan | $400,000 | Merit Title | |
| Popp Charles A | -- | -- |
Mortgage History
| Date | Status | Borrower | Loan Amount |
|---|---|---|---|
| Open | Deroach Emily | $357,000 | |
| Closed | Dombrowski Dylan | $360,000 |
Property History
| Date | Event | Price | Change | Sq Ft Price |
|---|---|---|---|---|
| 12/05/2023 12/05/23 | Sold | $400,000 | 0.0% | $213 / Sq Ft |
| 11/02/2023 11/02/23 | For Sale | $399,900 | -- | $213 / Sq Ft |
Tax History Compared to Growth
Tax History
| Year | Tax Paid | Tax Assessment Tax Assessment Total Assessment is a certain percentage of the fair market value that is determined by local assessors to be the total taxable value of land and additions on the property. | Land | Improvement |
|---|---|---|---|---|
| 2024 | $3,072 | $374,000 | $145,000 | $229,000 |
| 2023 | $2,736 | $350,500 | $135,000 | $215,500 |
| 2022 | $2,986 | $327,000 | $120,000 | $207,000 |
| 2021 | $3,157 | $256,000 | $55,000 | $201,000 |
| 2020 | $3,260 | $256,000 | $55,000 | $201,000 |
| 2019 | $3,065 | $256,000 | $55,000 | $201,000 |
| 2018 | $2,940 | $256,000 | $55,000 | $201,000 |
| 2017 | $2,933 | $256,000 | $55,000 | $201,000 |
| 2016 | $3,068 | $256,000 | $55,000 | $201,000 |
| 2015 | $3,153 | $256,000 | $55,000 | $201,000 |
| 2014 | $3,064 | $256,000 | $55,000 | $201,000 |
| 2013 | $3,064 | $256,000 | $55,000 | $201,000 |
Agents Affiliated with this Home
-
Sandy M Weller

Seller's Agent in 2023
Sandy M Weller
Realty Executives Southeast
(262) 271-4846
6 in this area
69 Total Sales
-
The Birkle Group*
T
Buyer's Agent in 2023
The Birkle Group*
Realty Executives Integrity~Brookfield
(414) 254-7369
1 in this area
89 Total Sales
Map
Source: Metro MLS
MLS Number: 1856279
APN: GNT-1492-009
- Lt14 Merrimac Trail
- W275S3580 Payne Stewart Ct
- W275S3761 Legend Clubs Ct
- S36W27290 Legend at Merrill Hills Ct
- S32W27650 Dale View Dr
- S41W27403 Timber Trail
- S30W27399 Green Ln
- S41W27053 Oak Grove Ln
- W255S5377 Primrose Ln
- W254S5317 Primrose Ln
- Lt1 Saylesville Rd
- S41W26912 Oak Grove Ln
- S29W29485 Ancestral Dr
- 3629 Applewood Dr
- 2708 Kingfisher Ct
- 3828 Stillwater Cir
- 1019 S Comanche Ln
- 3804 Oxbow Dr
- 2516 Fox River Cir
- 1031 Fieldridge Ct
- W280S3560 Pheasant Run
- W280S3560 Pheasant Run Unit W280 S3560
- W281S3606 Pheasant Run
- S35W28057 Pheasant Run
- W281S3563 Pheasant Run
- S35W28019 Pheasant Run
- W280S3529 Chukar Ln
- W281S3582 Redtail Ct
- W280S3619 Townline Rd
- W281S3632 Pheasant Run
- W280S3522 Chukar Ln
- W281S3599 Redtail Ct
- S35W28022 Pheasant Run
- W280S3507 Chukar Ln
- W281S3550 Redtail Ct
- W281S3583 Redtail Ct
- W280S3667 Townline Rd
- W279S3600 Townline Rd
- S35W27990 Pheasant Run
- W281S3565 Redtail Ct
