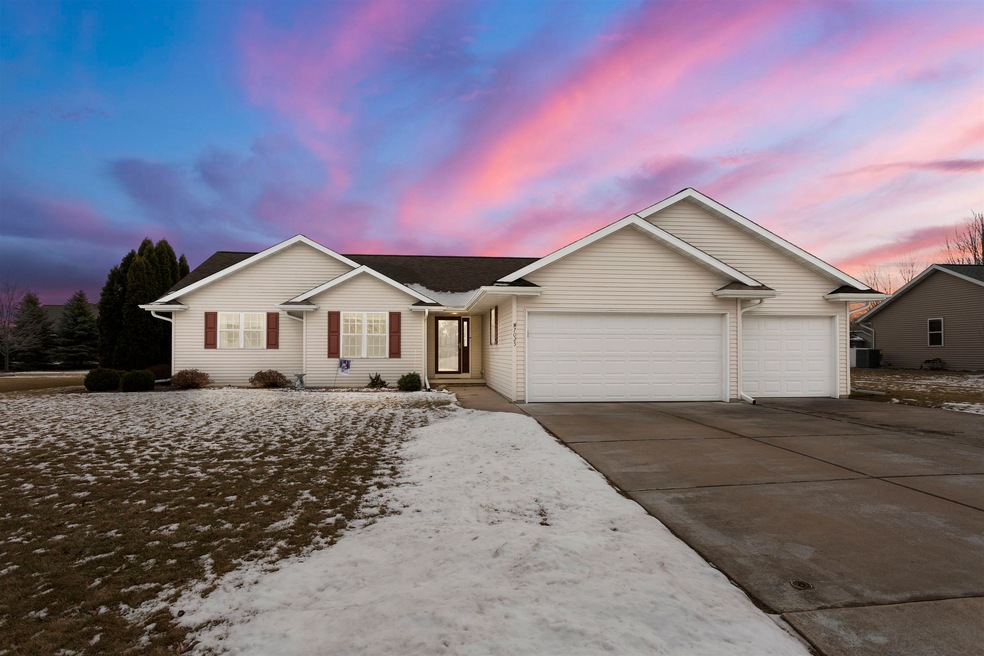
W7025 Puls Farm Place Greenville, WI 54942
Highlights
- Vaulted Ceiling
- 2 Fireplaces
- 3 Car Attached Garage
- North Greenville Elementary School Rated A-
- Skylights
- Walk-In Closet
About This Home
As of March 2025Pride of Ownership in this Exceptional well maintained 3 BR, 2 Bath Ranch with Original Owners! Open Concept w/large Living Rm featuring Hardwood Floors, Cathedral ceiling & corner gas Fireplace. Dining Area opens to the spacious Kitchen w/center island, abundance of cabinets, plus appliances! 4 Season Rm has stone wall w/free standing Fireplace, cathedral ceiling w/skylights, built-in window seat w/storage & patio doors overlooking the backyard concrete patio for warm weather entertaining! Primary BD ensuite w/shower, WIC. You will find First Floor Laundry Room w/Washer & Dryer; CA; Full basement stubbed for future Bath, Crawl space under 4 season rm for add'l storage; Water Softener; 3 Car Garage with attic storage & shelving. Updates Galore! Subdivision has Park, Pond & Walking Trails.
Last Agent to Sell the Property
Berkshire Hathaway HS Fox Cities Realty Brokerage Phone: 920-428-0044 License #90-37713 Listed on: 01/19/2025

Home Details
Home Type
- Single Family
Est. Annual Taxes
- $4,331
Year Built
- Built in 2004
Lot Details
- 0.34 Acre Lot
Home Design
- Poured Concrete
- Vinyl Siding
Interior Spaces
- 1,715 Sq Ft Home
- 1-Story Property
- Vaulted Ceiling
- Skylights
- 2 Fireplaces
- Basement Fills Entire Space Under The House
Kitchen
- Oven or Range
- Kitchen Island
- Disposal
Bedrooms and Bathrooms
- 3 Bedrooms
- Walk-In Closet
- 2 Full Bathrooms
Laundry
- Dryer
- Washer
Parking
- 3 Car Attached Garage
- Garage Door Opener
- Driveway
Utilities
- Forced Air Heating and Cooling System
- Heating System Uses Natural Gas
- Water Softener is Owned
Community Details
- Built by Robert Peters
- Glen Valley Subdivision
Ownership History
Purchase Details
Similar Homes in Greenville, WI
Home Values in the Area
Average Home Value in this Area
Purchase History
| Date | Type | Sale Price | Title Company |
|---|---|---|---|
| Warranty Deed | $161,500 | -- |
Property History
| Date | Event | Price | Change | Sq Ft Price |
|---|---|---|---|---|
| 03/28/2025 03/28/25 | Sold | $415,000 | 0.0% | $242 / Sq Ft |
| 02/21/2025 02/21/25 | Pending | -- | -- | -- |
| 01/19/2025 01/19/25 | For Sale | $415,000 | -- | $242 / Sq Ft |
Tax History Compared to Growth
Tax History
| Year | Tax Paid | Tax Assessment Tax Assessment Total Assessment is a certain percentage of the fair market value that is determined by local assessors to be the total taxable value of land and additions on the property. | Land | Improvement |
|---|---|---|---|---|
| 2021 | $3,721 | $257,500 | $31,000 | $226,500 |
| 2020 | $3,721 | $257,500 | $31,000 | $226,500 |
| 2019 | $3,426 | $235,800 | $31,000 | $204,800 |
| 2018 | $3,390 | $225,400 | $31,000 | $194,400 |
| 2017 | $3,257 | $182,500 | $32,800 | $149,700 |
| 2016 | $3,229 | $182,500 | $32,800 | $149,700 |
| 2015 | $3,272 | $182,500 | $32,800 | $149,700 |
| 2014 | $3,287 | $182,500 | $32,800 | $149,700 |
| 2013 | $3,249 | $182,500 | $32,800 | $149,700 |
Agents Affiliated with this Home
-
Michelle Neshek Grade

Seller's Agent in 2025
Michelle Neshek Grade
Berkshire Hathaway HS Fox Cities Realty
(920) 428-0044
4 in this area
53 Total Sales
-
Amy Sunke

Buyer's Agent in 2025
Amy Sunke
Empower Real Estate, Inc.
(920) 903-6546
1 in this area
105 Total Sales
Map
Source: REALTORS® Association of Northeast Wisconsin
MLS Number: 50302850
APN: 11-0-3142-00
- N2296 Heavenly Dr
- N2325 Heavenly Dr
- W7008 Jaclyn Ln
- W7068 Jaclyn Ln
- W7072 Jaclyn Ln
- W7086 Jaclyn Ln
- W7080 Jaclyn Ln
- N2369 Heavenly Dr
- 0 Jaclyn Ln Unit 50298121
- N2135 Jennifer Dr
- N2490 Milly St
- N2464 Joan St
- W7035 Otis Dr
- W7055 Otis Dr
- w7043 Otis Dr
- W7046 Otis Dr
- 0 Husky Ct
- N1926 Morning Glory Ln
- N2594 State Road 76
- N1904 Bon Ct
