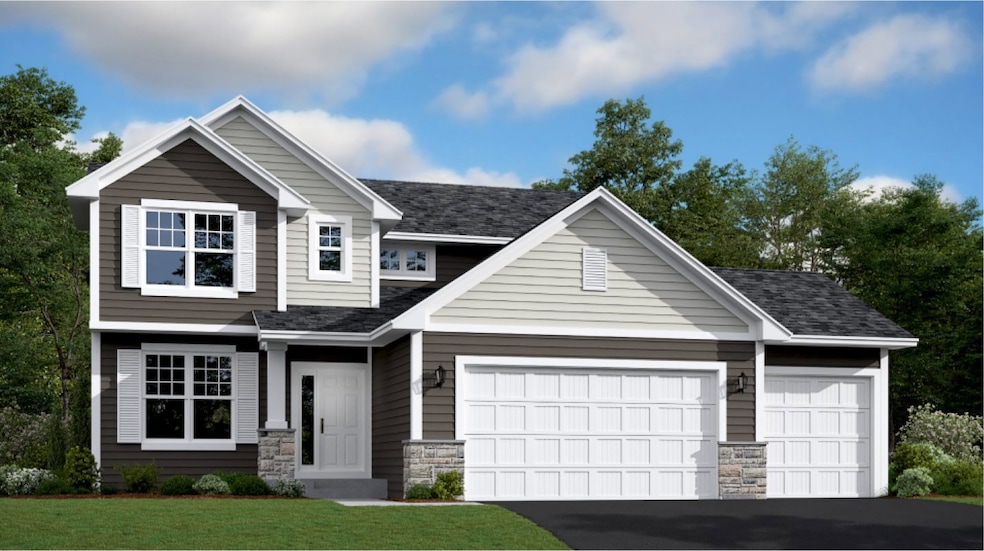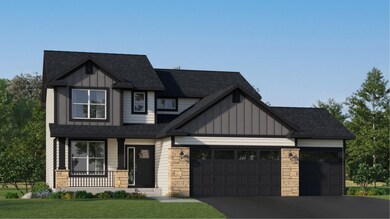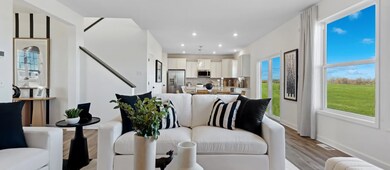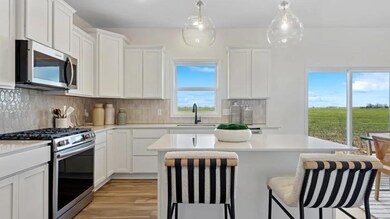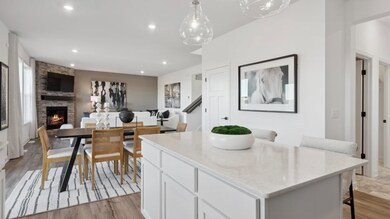
Vanderbilt Waconia, MN 55387
Estimated payment $3,311/month
Total Views
724
4
Beds
2.5
Baths
2,271
Sq Ft
$222
Price per Sq Ft
Highlights
- New Construction
- Waconia Middle School Rated A-
- Community Playground
About This Home
This new two-story home features a contemporary design. The first floor showcases a Great Room flowing seamlessly into a nook and kitchen with a corner pantry, while flex space offers versatility. Upstairs are three secondary bedrooms, a luxe owner’s suite and a laundry room.
Home Details
Home Type
- Single Family
Parking
- 3 Car Garage
Home Design
- New Construction
- Ready To Build Floorplan
- Vanderbilt Plan
Interior Spaces
- 2,271 Sq Ft Home
- 2-Story Property
- Basement
Bedrooms and Bathrooms
- 4 Bedrooms
Community Details
Overview
- Actively Selling
- Built by Lennar
- Waterford Discovery Collection Subdivision
Recreation
- Community Playground
Sales Office
- 609 Sierra Parkway
- Waconia, MN 55387
- Builder Spec Website
Office Hours
- Mon 11-6 | Tue 11-6 | Wed 11-6 | Thu BYAP-PT | Fri BYAP-PT | Sat 11-6 | Sun 11-6
Map
Create a Home Valuation Report for This Property
The Home Valuation Report is an in-depth analysis detailing your home's value as well as a comparison with similar homes in the area
Similar Homes in Waconia, MN
Home Values in the Area
Average Home Value in this Area
Property History
| Date | Event | Price | Change | Sq Ft Price |
|---|---|---|---|---|
| 06/19/2025 06/19/25 | Price Changed | $503,990 | +0.2% | $222 / Sq Ft |
| 06/18/2025 06/18/25 | Price Changed | $502,990 | +0.4% | $221 / Sq Ft |
| 03/31/2025 03/31/25 | Price Changed | $500,990 | +0.8% | $221 / Sq Ft |
| 03/12/2025 03/12/25 | Price Changed | $496,990 | +0.2% | $219 / Sq Ft |
| 02/27/2025 02/27/25 | Price Changed | $495,990 | +0.2% | $218 / Sq Ft |
| 02/25/2025 02/25/25 | For Sale | $494,990 | -- | $218 / Sq Ft |
Nearby Homes
- 724 Longmeadow Ln
- 155 Huntington Dr
- 609 Sierra Pkwy
- 609 Sierra Pkwy
- 609 Sierra Pkwy
- 609 Sierra Pkwy
- 609 Sierra Pkwy
- 609 Sierra Pkwy
- 609 Sierra Pkwy
- 609 Sierra Pkwy
- 609 Sierra Pkwy
- 609 Sierra Pkwy
- 609 Sierra Pkwy
- 609 Sierra Pkwy
- 413 Murray Hill Way
- 441 Murray Hill Way
- 736 Longmeadow Ln
- 749 Longmeadow Ln
- 720 Longmeadow Ln
- 729 Longmeadow Ln
