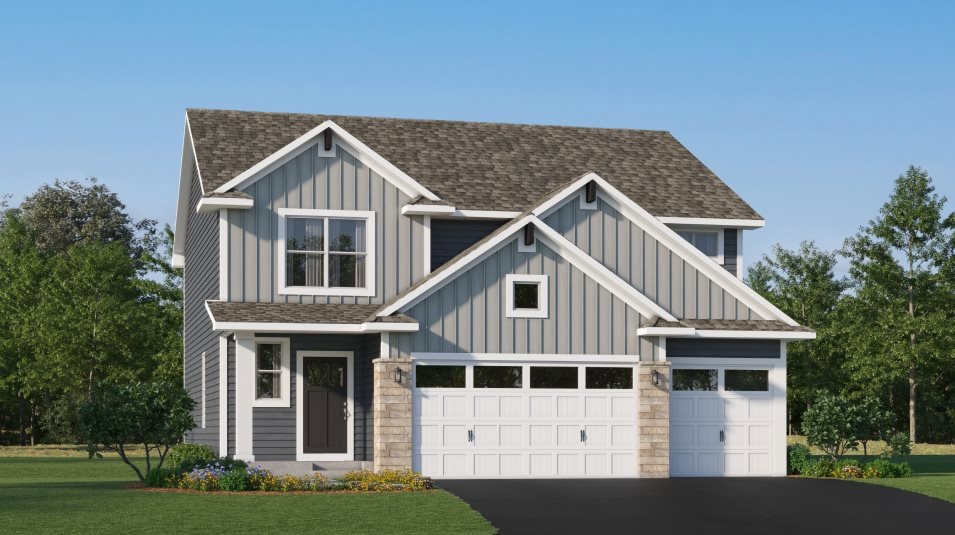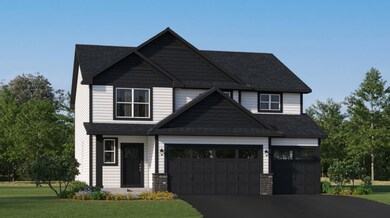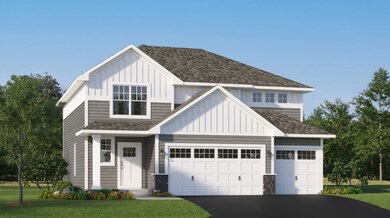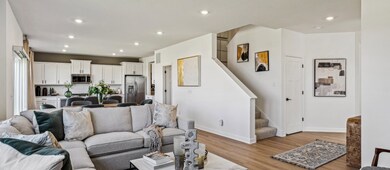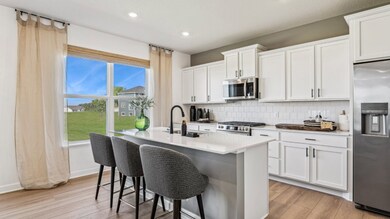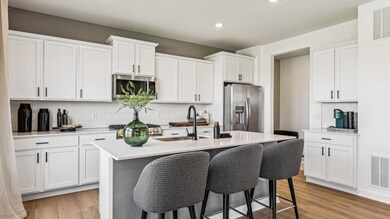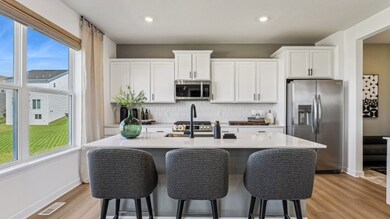
Estimated payment $3,450/month
Total Views
582
4
Beds
2.5
Baths
2,553
Sq Ft
$206
Price per Sq Ft
Highlights
- New Construction
- Community Playground
- Trails
- Clubhouse
About This Home
On the first floor of this new two-story home is a modern layout shared among a spacious Great Room made for entertainment, a dining area for intimate meals and a fully equipped kitchen. The top floor hosts a versatile loft for additional living space and all four bedrooms, including the private owner’s suite with an adjoining bathroom and walk-in closet. Rounding out the home is an enviable three-car garage.
Home Details
Home Type
- Single Family
Parking
- 3 Car Garage
Home Design
- New Construction
- Ready To Build Floorplan
- Burnham Plan
Interior Spaces
- 2,553 Sq Ft Home
- 2-Story Property
Bedrooms and Bathrooms
- 4 Bedrooms
Community Details
Overview
- Actively Selling
- Built by Lennar
- Watermark Discovery Collection Subdivision
Amenities
- Clubhouse
Recreation
- Community Playground
- Trails
Sales Office
- 2059 Norway Lane
- Lino Lakes, MN 55038
- 952-373-0485
- Builder Spec Website
Office Hours
- Mon-Sun: BY-APT
Map
Create a Home Valuation Report for This Property
The Home Valuation Report is an in-depth analysis detailing your home's value as well as a comparison with similar homes in the area
Similar Homes in Hugo, MN
Home Values in the Area
Average Home Value in this Area
Property History
| Date | Event | Price | Change | Sq Ft Price |
|---|---|---|---|---|
| 06/18/2025 06/18/25 | Price Changed | $524,990 | +0.8% | $206 / Sq Ft |
| 04/03/2025 04/03/25 | Price Changed | $520,990 | +0.4% | $204 / Sq Ft |
| 03/31/2025 03/31/25 | Price Changed | $518,990 | +0.8% | $203 / Sq Ft |
| 03/24/2025 03/24/25 | Price Changed | $514,990 | +0.4% | $202 / Sq Ft |
| 03/05/2025 03/05/25 | Price Changed | $512,990 | +0.4% | $201 / Sq Ft |
| 02/25/2025 02/25/25 | For Sale | $510,990 | -- | $200 / Sq Ft |
Nearby Homes
- 7529 Mille Lacs Ln
- 2117 Traverse Dr
- 7635 Rainy Ln
- 2059 Norway Ln
- 2062 Norway Ln
- 2062 Norway Ln
- 2059 Norway Ln
- 2059 Norway Ln
- 2062 Norway Ln
- 2059 Norway Ln
- 2059 Norway Ln
- 2062 Norway Ln
- 2059 Norway Ln
- 2059 Norway Ln
- 2059 Norway Ln
- 2062 Norway Ln
- 2059 Norway Ln
- 2059 Norway Ln
- 2059 Norway Ln
- 7548 Norway Ln
