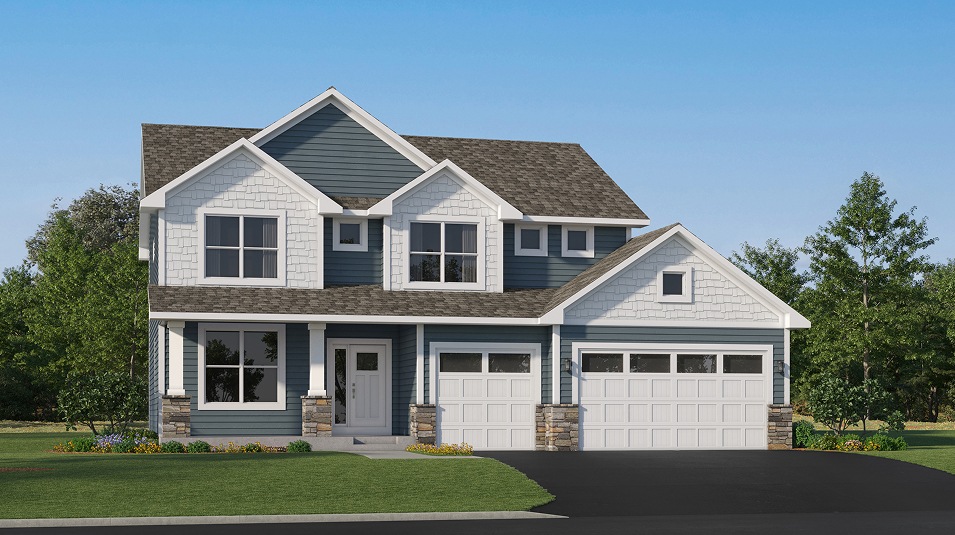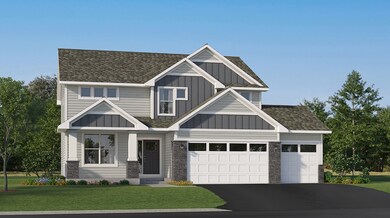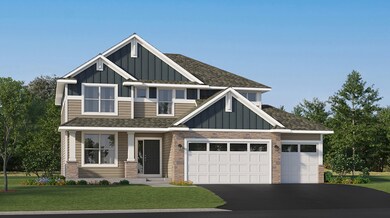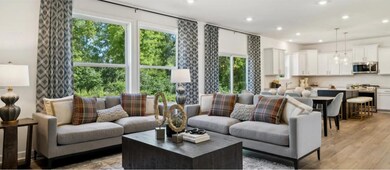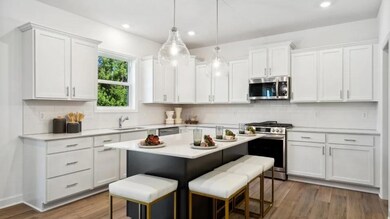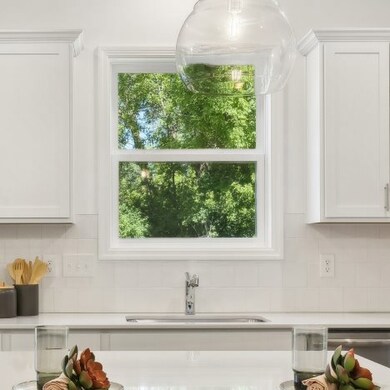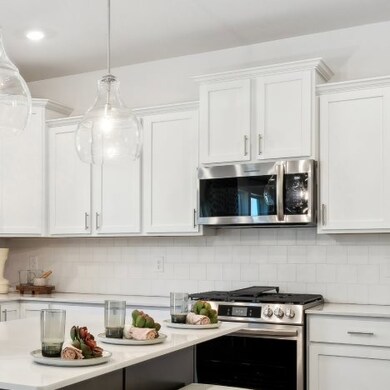
Estimated payment $3,693/month
Total Views
771
4
Beds
3
Baths
2,692
Sq Ft
$209
Price per Sq Ft
Highlights
- New Construction
- Community Playground
- Trails
- Clubhouse
About This Home
This spacious two-story home features an open-concept layout with the kitchen overlooking the dining room and Great Room. The first-floor flex space offers endless possibilities. On the second floor are the luxe owner's suite and three secondary bedrooms — all with walk-in closets — while a central loft offers versatility.
Home Details
Home Type
- Single Family
Parking
- 3 Car Garage
Home Design
- New Construction
- Ready To Build Floorplan
- Lewis Plan
Interior Spaces
- 2,692 Sq Ft Home
- 2-Story Property
- Basement
Bedrooms and Bathrooms
- 4 Bedrooms
- 3 Full Bathrooms
Community Details
Overview
- Actively Selling
- Built by Lennar
- Watermark Landmark Collection Subdivision
Amenities
- Clubhouse
Recreation
- Community Playground
- Trails
Sales Office
- 2062 Norway Lane
- Lino Lakes, MN 55038
- 952-373-0485
- Builder Spec Website
Office Hours
- Mon-Sun: BY-APT
Map
Create a Home Valuation Report for This Property
The Home Valuation Report is an in-depth analysis detailing your home's value as well as a comparison with similar homes in the area
Similar Homes in Hugo, MN
Home Values in the Area
Average Home Value in this Area
Property History
| Date | Event | Price | Change | Sq Ft Price |
|---|---|---|---|---|
| 06/18/2025 06/18/25 | Price Changed | $561,990 | +0.7% | $209 / Sq Ft |
| 04/02/2025 04/02/25 | Price Changed | $557,990 | +1.8% | $207 / Sq Ft |
| 03/31/2025 03/31/25 | Price Changed | $547,990 | +0.9% | $204 / Sq Ft |
| 03/27/2025 03/27/25 | Price Changed | $542,990 | +0.2% | $202 / Sq Ft |
| 03/17/2025 03/17/25 | Price Changed | $541,990 | +0.2% | $201 / Sq Ft |
| 02/25/2025 02/25/25 | For Sale | $540,990 | -- | $201 / Sq Ft |
Nearby Homes
- 7529 Mille Lacs Ln
- 2117 Traverse Dr
- 2059 Norway Ln
- 2062 Norway Ln
- 2062 Norway Ln
- 2059 Norway Ln
- 2059 Norway Ln
- 2062 Norway Ln
- 2059 Norway Ln
- 2059 Norway Ln
- 2062 Norway Ln
- 2059 Norway Ln
- 2059 Norway Ln
- 2059 Norway Ln
- 2059 Norway Ln
- 2062 Norway Ln
- 2059 Norway Ln
- 2059 Norway Ln
- 2059 Norway Ln
- 7548 Norway Ln
