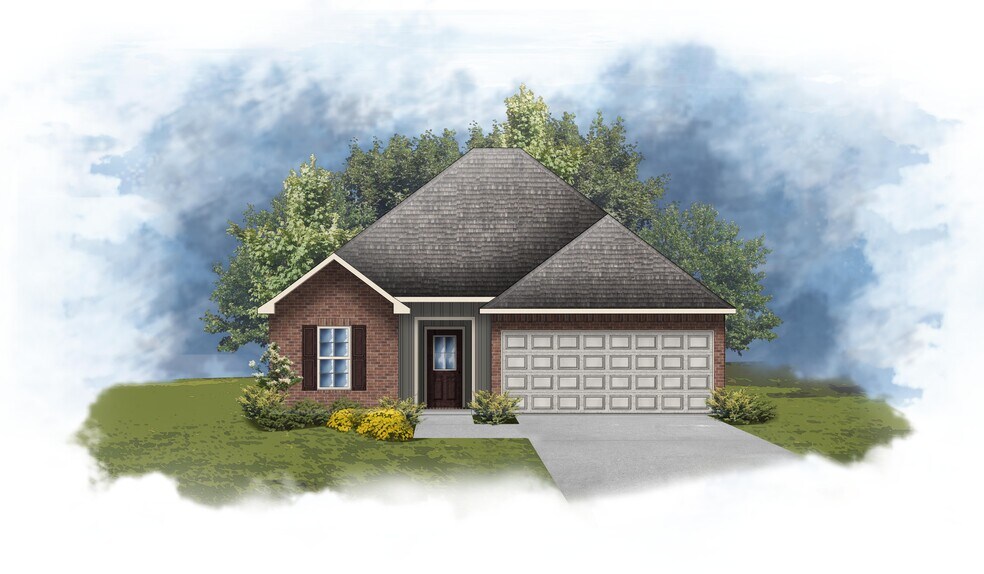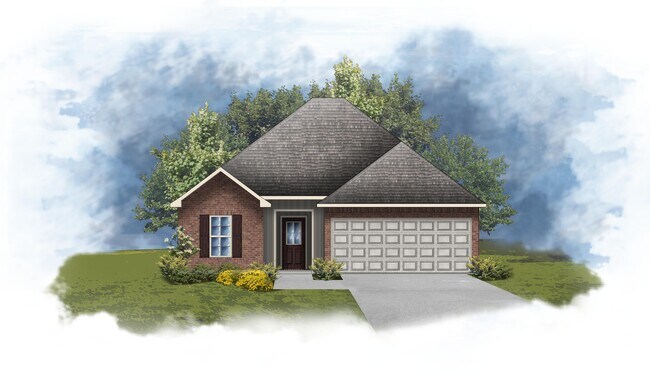
Estimated payment starting at $1,420/month
Total Views
1,803
3
Beds
2
Baths
1,417
Sq Ft
$161
Price per Sq Ft
Highlights
- New Construction
- ENERGY STAR Certified Homes
- Granite Countertops
- Primary Bedroom Suite
- Pond in Community
- Lawn
About This Floor Plan
The Westerhold IV G Plan by DSLD Homes is available in the Stockridge community in Gulfport, MS 39503, starting from $227,990. This design offers approximately 1,417 square feet and is available in Harrison County, with nearby schools such as Harrison Central High School, Lyman Elementary School, and North GulfportElementary & Middle School.
Sales Office
All tours are by appointment only. Please contact sales office to schedule.
Sales Team
Lizzy Misko
Amber Trahan
Nicole Farris
Kassandra Moore
Office Address
15395 Percy St
Gulfport, MS 39503
Home Details
Home Type
- Single Family
Lot Details
- Landscaped
- Lawn
Parking
- 2 Car Attached Garage
- Front Facing Garage
Home Design
- New Construction
Interior Spaces
- 1,417 Sq Ft Home
- 1-Story Property
- Ceiling Fan
- Recessed Lighting
- Living Room
- Open Floorplan
- Dining Area
- Smart Thermostat
Kitchen
- Breakfast Bar
- Built-In Microwave
- Dishwasher
- Granite Countertops
Flooring
- Carpet
- Vinyl
Bedrooms and Bathrooms
- 3 Bedrooms
- Primary Bedroom Suite
- Walk-In Closet
- 2 Full Bathrooms
- Primary bathroom on main floor
- Granite Bathroom Countertops
- Bathtub with Shower
Laundry
- Laundry Room
- Laundry on main level
- Washer and Dryer Hookup
Eco-Friendly Details
- Energy-Efficient Insulation
- ENERGY STAR Certified Homes
Utilities
- Air Conditioning
- Central Heating
- Heating System Uses Gas
- Programmable Thermostat
Additional Features
- No Interior Steps
- Covered Patio or Porch
Community Details
- Property has a Home Owners Association
- Pond in Community
- Greenbelt
Map
Other Plans in Stockridge
About the Builder
DSLD Homes is one of the top 30 home builders in the nation and is currently the largest private homebuilder in our region. The level of success they have been able to achieve in their market is largely attributed to their managing partners' 100+ years of residential construction experience. They have also managed to maintain success from their great relationships with local brokers, realtors, and their referral base program.
Nearby Homes
- High Point
- Stockridge
- 15302 Percy St
- North Swan Estates
- 14309 4th Ave
- Swan Ridge
- 0 Highway 49 Unit 4098308
- 0 Highway 49 Unit 4043063
- 15654 Walter Smith Rd
- 0 Overlook Dr Unit 4127650
- 0 Overlook Dr Unit 4127628
- 16005 Highway 49
- Swan Landing
- 14431 S Swan Rd
- 0 Old Highway 49
- 14427 S Swan Rd
- 13246 Highway 49
- 0 U S 49
- River Hills
- 0 Mark Rd W Unit 4118177

