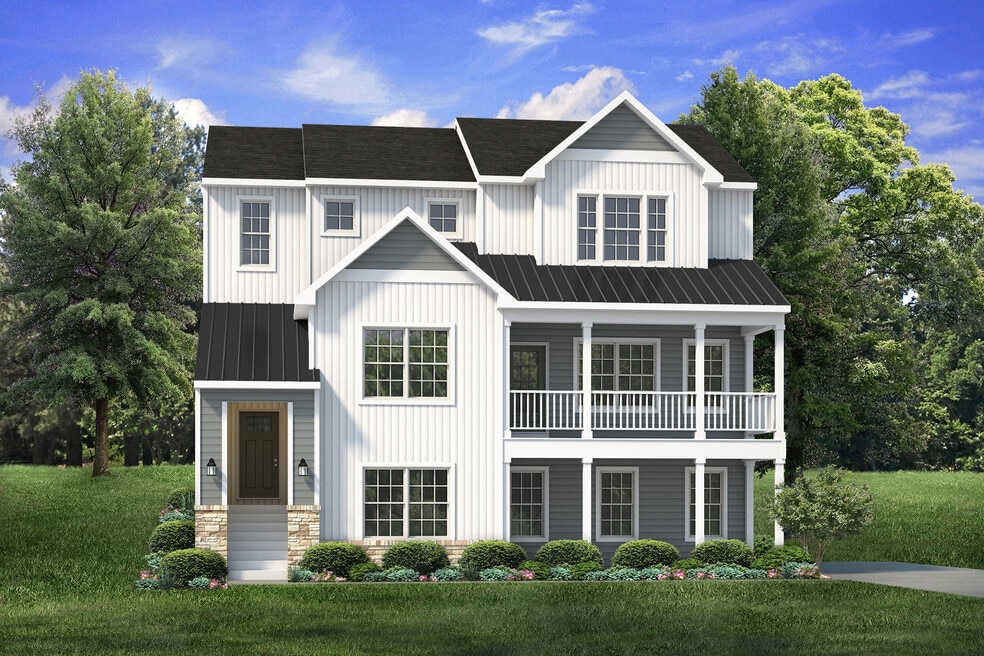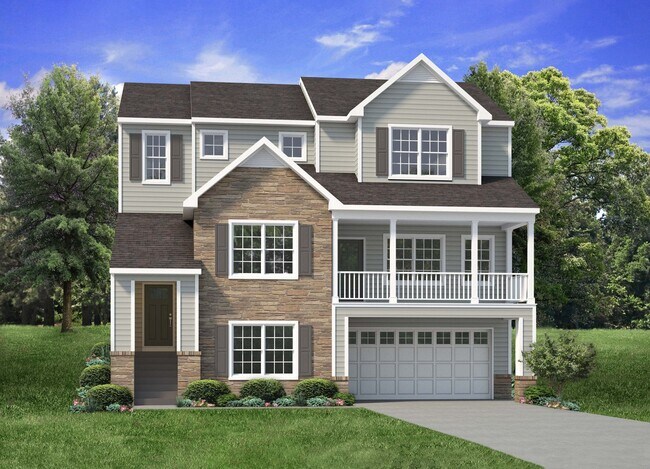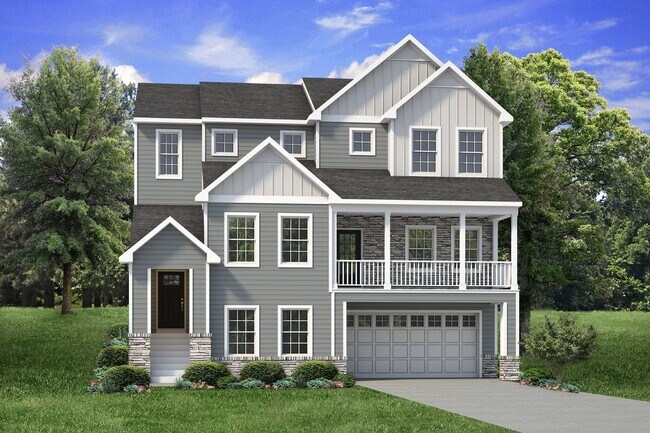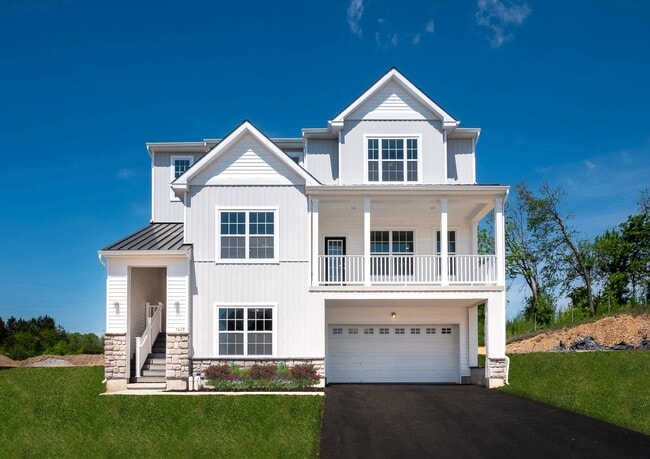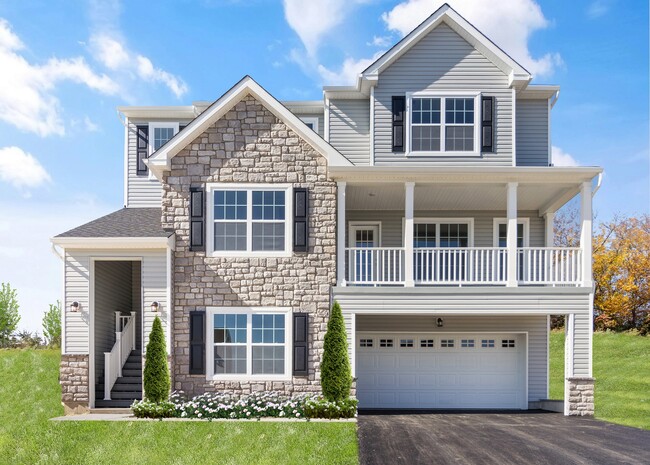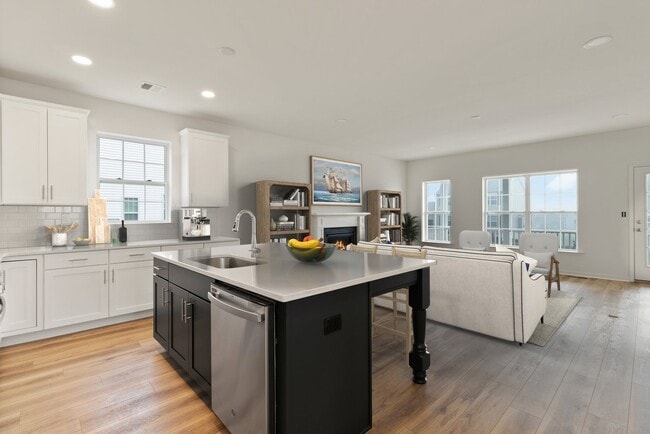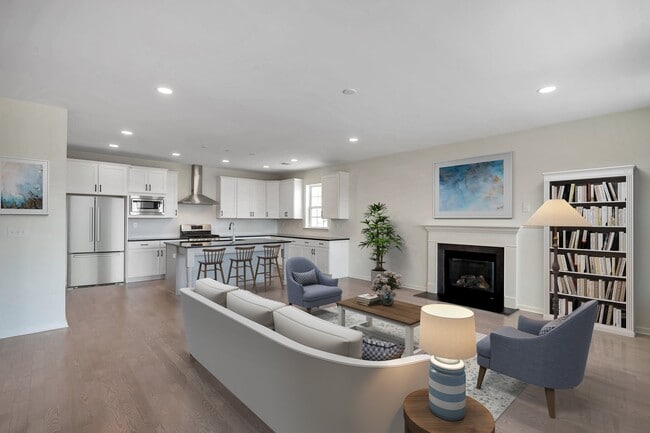
Easton, PA 18040
Estimated payment starting at $4,558/month
Highlights
- New Construction
- Primary Bedroom Suite
- Great Room
- Floyd R. Shafer Elementary School Rated A-
- Loft
- No HOA
About This Floor Plan
Step into luxury with The Whitehall, an impressively designed home featuring a stylish and unique floorplan. As you enter the 1st Floor through the convenient 2-Car Garage, you'll be greeted by the Family Foyer, a perfect place to keep your coats, shoes, and any other items out of sight. Take the stairs to the 2nd Floor and be awed by the spacious Entry, Guest Foyer, and Great Room with stunning views of the covered front porch. The Great Room seamlessly flows into the chic Kitchen, equipped with stainless steel appliances, granite or quartz countertops, a corner pantry, and a large kitchen island with an undermount sink and an overhang for seating. Entertain in style with a grand Dining Room or work from home in the private Study. A conveniently located Powder Room can also be found in the main living area. Head to the 3rd Floor to find the stunning Owners' Suite with a large Walk-In Closet and a private Bath, complete with a double vanity, a spacious shower, and a linen closet. Two more Bedrooms with Walk-In Closets, a Loft, Laundry Room, and a Full Hall Bath round out this stunning home's layout. An optional 4th Bedroom can be added to the lower level of this home, with Rough-in Plumbing for a future full Bathroom. Some images, videos, virtual tours shown may be from a previously built Tuskes home of similar design. Actual options, colors, and selections may vary. Contact us for details!
Sales Office
All tours are by appointment only. Please contact sales office to schedule.
Home Details
Home Type
- Single Family
Parking
- 2 Car Attached Garage
- Side Facing Garage
Home Design
- New Construction
Interior Spaces
- 3-Story Property
- Fireplace
- French Doors
- Great Room
- Dining Room
- Home Office
- Loft
- Finished Basement
- Bedroom in Basement
Kitchen
- Breakfast Bar
- Walk-In Pantry
- Built-In Range
- Range Hood
- Kitchen Island
Bedrooms and Bathrooms
- 3 Bedrooms
- Primary Bedroom Suite
- Walk-In Closet
- Powder Room
- Double Vanity
- Bathtub with Shower
- Walk-in Shower
Laundry
- Laundry Room
- Laundry on upper level
- Washer and Dryer Hookup
Outdoor Features
- Covered Patio or Porch
Utilities
- Central Heating and Cooling System
- High Speed Internet
- Cable TV Available
Community Details
- No Home Owners Association
Map
Move In Ready Homes with this Plan
Other Plans in The Estates at Steeplechase North
About the Builder
- The Estates at Steeplechase North
- 4929 Farrcroft Dr Unit 83B
- 4953 Farrcroft Dr Unit 83D
- 4780 Farrcroft Dr Unit 113
- Lafayette Hills - Twins
- Lafayette Hills
- 227 Winding Rd
- 229 Winding Rd
- 11 Timber Trail
- 14 Fox Crossing Rd Unit 21
- 16 Fox Crossing Rd Unit 22
- 18 Fox Crossing Rd Unit 23
- 20 Fox Crossing Rd Unit 24
- 105 Timber Trail Unit 51
- 107 Timber Trail Unit 52
- 103 Timber Trail Unit 50
- 93 Timber Trail Unit 46
- 95 Timber Trail Unit 47
- Riverview Estates - Riverview Estates Active Adult
- 868 Veneto Ct Unit 66
